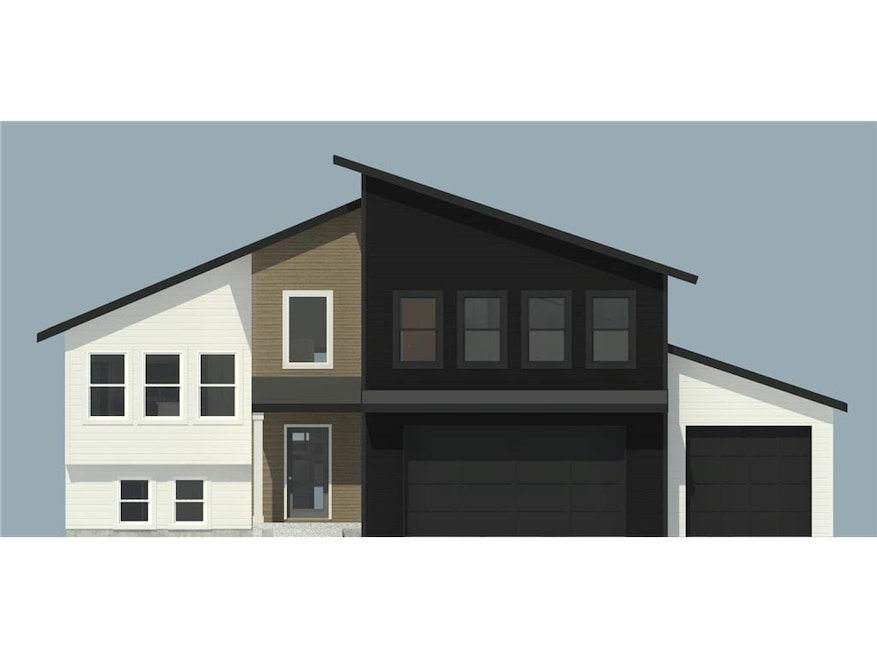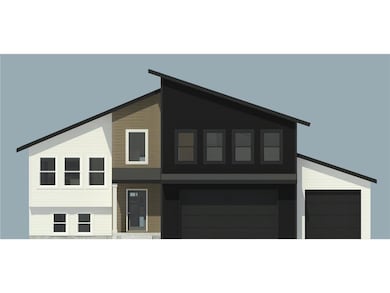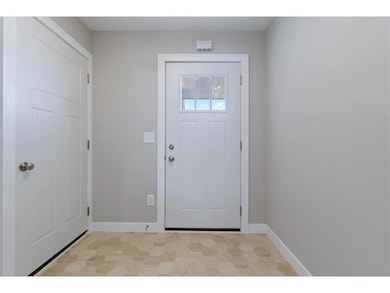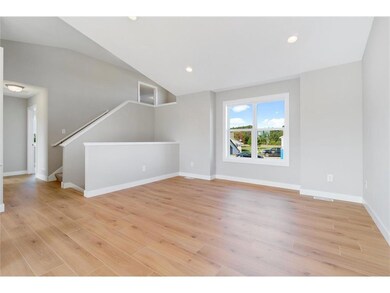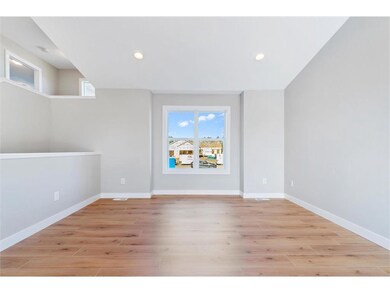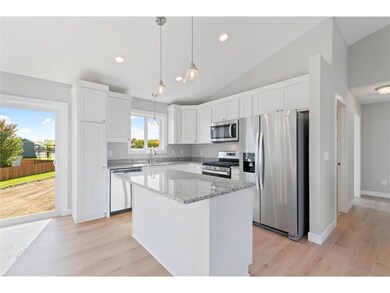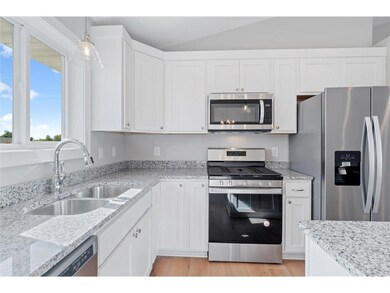2101 Pleasant Dr Prescott, WI 54021
Estimated payment $2,506/month
About This Home
Check out this modern new construction option in the beautiful Great Rivers subdivision of Prescott, WI. Enter the Apollo layout in the foyer, up a half flight of stairs to the main level with a vaulted main living area with the living room, dining, and kitchen. Down the hall is two bedrooms and a bathroom, up a half flight to the large and private primary suite complete with a small loft, vaulted ceiling, huge walk-in-closet, and a private bathroom. The finished lower level has the fourth bedroom, third bathroom, and a nicely sized family room. Notable features include an asphalt driveway, hydroseeded yard, gutters, quartz counter tops, primary suite, vinyl plank flooring, three car garage, solid core interior doors, plus so much more. Take this opportunity to create your dream home!
Map
Home Details
Home Type
Single Family
Est. Annual Taxes
$1,552
Year Built
2025
Lot Details
0
Parking
3
Listing Details
- Prop. Type: Single-Family
- Directions: From Prescott take 35 South, NE on 570th/Hollister, N on Sea Wing Blvd, E on Pleasant Drive to the property.
- New Construction: No
- Year Built: 2025
- Cleared Acreage: < 1/2
- Full Street Address: 2101 Pleasant Drive
- Type 5 Heat Fuel: Electric, Natural Gas
- Kitchen Level: Main
- Lot Acreage: 0.219
- Municipality Type: City
- Lot Description Waterfront: No
- Special Features: NewHome
- Property Sub Type: Detached
Interior Features
- Appliances: Dishwasher, Microwave, Range, Refrigerator
- Has Basement: Daylight Window, Finished, Poured Concrete, Sump Pump
- Room Bedroom2 Level: Main
- Bedroom 3 Level: Main
- Bedroom 4 Level: Lower
- Dining Room Dining Room Level: Main
- Family Room Level: Lower
- Living Room Level: Main
- Master Bedroom Master Bedroom Level: Upper
- Master Bedroom Master Bedroom Width: 17
- Second Floor Total Sq Ft: 2356.00
Exterior Features
- Exterior Building Type: Single Family/Detached, 3 Story
- Exterior: Brick/Stone, Vinyl
Garage/Parking
- Parking Features:Workshop in Garage: Attached
- Garage Spaces: 3.0
Utilities
- Utilities: Electricity
- Water Waste: Municipal Water, Municipal Sewer
Schools
- Junior High Dist: Prescott
Lot Info
- Zoning: Residential-Single
- Acreage Range: 0.0 to .499
- Lot Sq Ft: 9539
Building Info
- New Development: No
Tax Info
- Tax Year: 2024
- Total Taxes: 1389.0
Home Values in the Area
Average Home Value in this Area
Tax History
| Year | Tax Paid | Tax Assessment Tax Assessment Total Assessment is a certain percentage of the fair market value that is determined by local assessors to be the total taxable value of land and additions on the property. | Land | Improvement |
|---|---|---|---|---|
| 2024 | $1,552 | $87,800 | $87,800 | $0 |
| 2023 | $1,503 | $87,800 | $87,800 | $0 |
| 2022 | $1,220 | $50,100 | $50,100 | $0 |
Property History
| Date | Event | Price | List to Sale | Price per Sq Ft |
|---|---|---|---|---|
| 11/18/2025 11/18/25 | For Sale | $474,850 | +5.5% | $197 / Sq Ft |
| 01/27/2025 01/27/25 | For Sale | $450,000 | -- | -- |
Source: Western Wisconsin REALTORS® Association
MLS Number: 6653712
APN: 271-01178-4885
- 2088 Pleasant Dr
- 2113 Pleasant Dr
- 2089 Pleasant Dr
- 2117 Pleasant Dr
- 468 Delta Queen Ave
- 470 Delta Queen Ave
- 452 Delta Queen Ave
- 470 Sea Wing Blvd
- The Washington Plan at Great Rivers
- The Waterford Plan at Great Rivers
- The Summit Plan at Great Rivers
- The Madison Plan at Great Rivers
- The Madison Villa Plan at Great Rivers
- The Maplewood Plan at Great Rivers
- The Somerset Plan at Great Rivers
- The Brookview Plan at Great Rivers
- The Weston Plan at Great Rivers
- The Augusta Villa Plan at Great Rivers
- The Augusta Plan at Great Rivers
- 490 Sea Wing Blvd
- 675 Laura St
- 921 Pearl St Unit 2
- 2457 Yellowstone Dr
- 2444 Yellowstone Dr
- 2400 Voyageur Pkwy
- 412 3rd St E
- 551 18th St E
- 926 Ramsey St
- 211 10th St E
- 74 Meggan Dr
- 217 2nd St E Unit 9
- 76 Meggan Dr
- 1908 Vermillion St
- 325 33rd St W
- 122 State St Unit 5
- 950 31st St W
- 561 Westview Dr
- 501 Westview Dr
- 1306 Lincoln Ln Unit 1-3
- 8605 Ivywood Ave S
