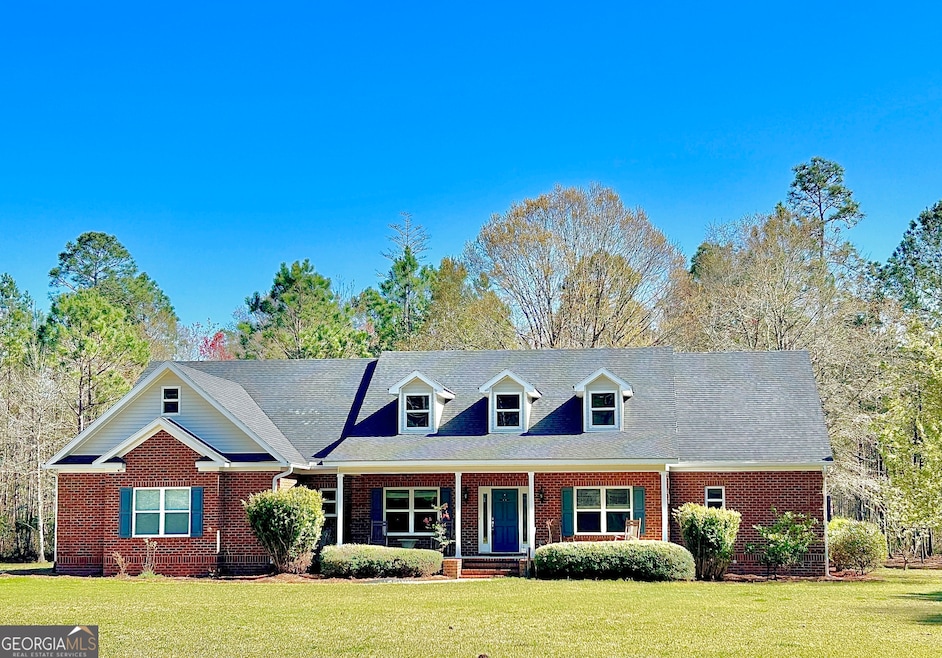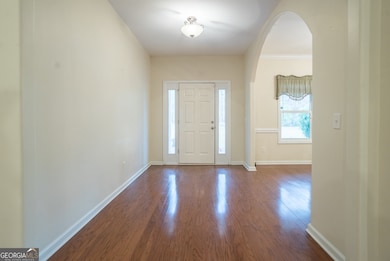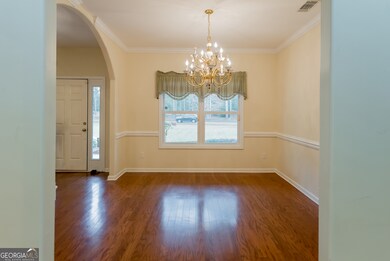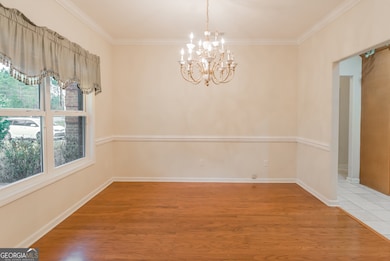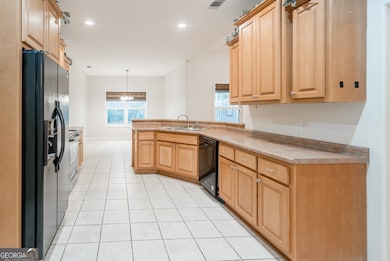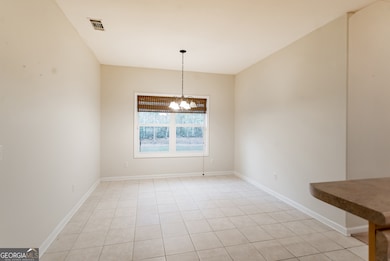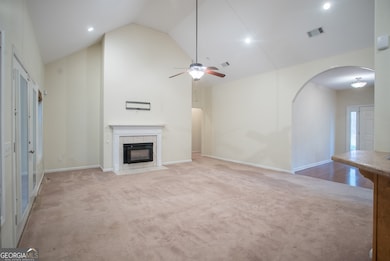
2101 Ralph G Hendrix Rd Statesboro, GA 30458
Estimated payment $3,089/month
Highlights
- Vaulted Ceiling
- No HOA
- Separate Outdoor Workshop
- Wood Flooring
- Formal Dining Room
- Porch
About This Home
Back on the market and Priced BELOW APPRAISED VALUE- Offering instant equity for those willing to make the needed repairs. Great opportunity for investors, renovators, or buyers looking to add value! Spacious 4 bedroom, 3 bath home on a peaceful 5 acre lot in the sought-after Brooklet school district- NO HOA! NEW architectural roof (Feb 2025). With over 2800 sf of living space, this home features spacious bedrooms, generous bathrooms, and huge walk-in closets throughout. You'll love the custom cabinetry, hardwood floors, and open layout that offers comfort and functionality. The home boasts an expansive unfinished walk-in attic ready for your dream bonus room, home office, or gym- the possibilities are endless! Step outside to enjoy both covered front porch and back patio, perfect for relaxing or entertaining. The 28x31 shop adds versatility for storage, hobbies, or workspace. Located with easy access to Hwy 80. Property is being sold "As-Is". Call today and schedule your private showing!
Home Details
Home Type
- Single Family
Est. Annual Taxes
- $3,859
Year Built
- Built in 2007
Lot Details
- 5 Acre Lot
- Sprinkler System
Home Design
- Brick Exterior Construction
- Slab Foundation
- Composition Roof
Interior Spaces
- 2,808 Sq Ft Home
- 1-Story Property
- Tray Ceiling
- Vaulted Ceiling
- Entrance Foyer
- Family Room with Fireplace
- Formal Dining Room
Kitchen
- Cooktop
- Microwave
- Dishwasher
Flooring
- Wood
- Carpet
- Tile
Bedrooms and Bathrooms
- 4 Main Level Bedrooms
- Split Bedroom Floorplan
- Walk-In Closet
- 3 Full Bathrooms
- Double Vanity
- Soaking Tub
- Bathtub Includes Tile Surround
- Separate Shower
Laundry
- Laundry in Mud Room
- Laundry Room
Parking
- Garage
- Side or Rear Entrance to Parking
- Garage Door Opener
Outdoor Features
- Patio
- Separate Outdoor Workshop
- Shed
- Outbuilding
- Porch
Schools
- Stilson Elementary School
- Southeast Bulloch Middle School
- Southeast Bulloch High School
Utilities
- Central Heating and Cooling System
- Underground Utilities
- Well
- Electric Water Heater
- Septic Tank
- High Speed Internet
- Phone Available
- Cable TV Available
Community Details
- No Home Owners Association
Map
Home Values in the Area
Average Home Value in this Area
Property History
| Date | Event | Price | Change | Sq Ft Price |
|---|---|---|---|---|
| 05/10/2025 05/10/25 | Price Changed | $499,000 | 0.0% | $178 / Sq Ft |
| 05/10/2025 05/10/25 | For Sale | $499,000 | -8.4% | $178 / Sq Ft |
| 04/24/2025 04/24/25 | Off Market | $545,000 | -- | -- |
| 04/18/2025 04/18/25 | For Sale | $545,000 | -- | $194 / Sq Ft |
Similar Homes in Statesboro, GA
Source: Georgia MLS
MLS Number: 10503306
- 124 Sandalwood Cir
- 191 Sandalwood Cir
- 135 Avalon Lot 18 Trace
- 121 Avalon Lot 11 Trace
- 225 Wellington Cir
- 306 Royal Crest Ct
- 1002 Monarch Cir
- 1001 Monarch Cir
- 906 Monarch Cir
- LOT 18 Plantation Trail
- 101 Remington Way
- 715 Tennessee Walk
- 0 Surrey Ln Unit 10441906
- 9 Wimbledon Ct
- 7034 White Pine Ave
- 7038 White Pine Ave
- 277 Westbrooke Dr
- 209 Surrey Ln
- 0 Tillage Trail Unit 10514623
- 305 Somera Ln
