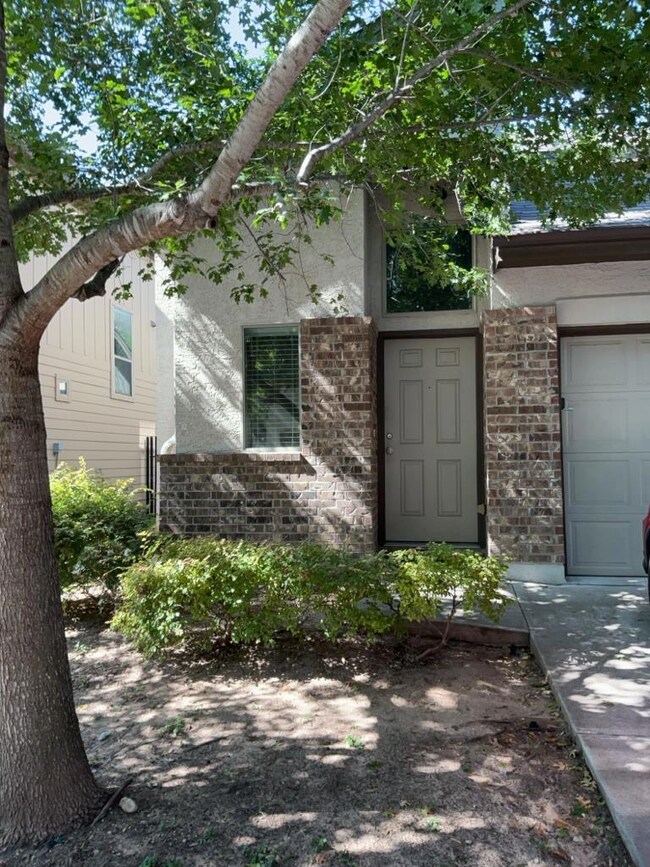2101 Rivers Edge Way Unit 32 Austin, TX 78741
East Riverside-Oltorf NeighborhoodHighlights
- Wooded Lot
- Neighborhood Views
- 1 Car Attached Garage
- High Ceiling
- Covered Patio or Porch
- Tray Ceiling
About This Home
Welcome to this inviting 3-bedroom, 2.5-bath, two-story home offering comfort and convenience in a prime Austin location. The downstairs features carpet-free common areas and an open-concept layout where the living room flows seamlessly into the dining area, highlighted by a window-side setting. The kitchen is equipped with stainless steel appliances, abundant counter space, and room for high-top bar seating—perfect for entertaining or everyday meals. The primary suite offers a retreat of its own with a tray ceiling, garden tub, and double sink vanity. Upstairs, two additional bedrooms are separated by a versatile loft, ideal for a game room, home office, or second living area. Additional features include a laundry closet with washer/dryer hookups, a convenient half bath, and plenty of natural light throughout. Step outside to enjoy the covered patio and fenced backyard, perfect for relaxing or hosting gatherings. With Downtown Austin just minutes away and shopping, dining, and entertainment nearby, this home is a must-see. Schedule your showing today!
Listing Agent
PURE Property Management of TX Brokerage Phone: (512) 439-3600 License #0844934 Listed on: 09/10/2025
Condo Details
Home Type
- Condominium
Year Built
- Built in 2013
Lot Details
- East Facing Home
- Wooded Lot
- Dense Growth Of Small Trees
Parking
- 1 Car Attached Garage
- Front Facing Garage
- Single Garage Door
- Driveway
Home Design
- Slab Foundation
- Composition Roof
Interior Spaces
- 1,488 Sq Ft Home
- 2-Story Property
- Tray Ceiling
- High Ceiling
- Ceiling Fan
- Recessed Lighting
- Blinds
- Neighborhood Views
- Laundry Room
Kitchen
- Gas Range
- Microwave
- Dishwasher
Flooring
- Carpet
- Laminate
- Tile
Bedrooms and Bathrooms
- 3 Bedrooms | 1 Main Level Bedroom
Home Security
Schools
- Allison Elementary School
- Martin Middle School
- Eastside Early College High School
Additional Features
- Covered Patio or Porch
- Central Heating and Cooling System
Listing and Financial Details
- Security Deposit $2,175
- Tenant pays for all utilities
- The owner pays for association fees
- Negotiable Lease Term
- $70 Application Fee
- Assessor Parcel Number 03081102870000
Community Details
Overview
- Property has a Home Owners Association
- Riverside Villas Subdivision
- Property managed by PURE Property Management, LLC
Pet Policy
- Limit on the number of pets
- Dogs Allowed
- Breed Restrictions
Security
- Fire and Smoke Detector
Map
Property History
| Date | Event | Price | List to Sale | Price per Sq Ft |
|---|---|---|---|---|
| 12/17/2025 12/17/25 | Price Changed | $2,175 | -2.2% | $1 / Sq Ft |
| 12/08/2025 12/08/25 | Price Changed | $2,225 | -4.3% | $1 / Sq Ft |
| 10/24/2025 10/24/25 | Price Changed | $2,325 | -4.1% | $2 / Sq Ft |
| 09/10/2025 09/10/25 | For Rent | $2,425 | -2.8% | -- |
| 07/15/2023 07/15/23 | Rented | $2,495 | -3.9% | -- |
| 06/28/2023 06/28/23 | Under Contract | -- | -- | -- |
| 06/01/2023 06/01/23 | For Rent | $2,595 | -- | -- |
Source: Unlock MLS (Austin Board of REALTORS®)
MLS Number: 8128177
APN: 825166
- 5702 Penick Dr
- 1845 River Crossing Cir Unit C
- 1810 River Crossing Cir Unit B
- 6014 Fairway St Unit 2
- 1601 Faro Dr Unit 1102
- 605 Montopolis Dr
- 6027 Bluebell Cir
- 1901 Crossing Place Unit 3101
- 1600 Montopolis Dr & 6211 6215 Fairway St
- 2309 Montopolis Dr Unit 6
- 2309 Montopolis Dr Unit 9
- 2309 Montopolis Dr Unit 1
- 2309 Montopolis Dr Unit 8
- 6301 Santos St Unit A
- 1201 Grove Blvd Unit 702
- 1201 Grove Blvd Unit 1501
- 1201 Grove Blvd Unit 1103
- 1201 Grove Blvd Unit 1404
- 6202 Carnation Terrace
- 6208 Carnation Terrace
- 5700 E Riverside Dr
- 5700 Penick Dr
- 5400 Alexis Cove
- 1845 River Crossing Cir Unit C
- 1806 Clubview Ave
- 1848 River Crossing Cir Unit A
- 5305 Summer Cir
- 1830 River Crossing Cir Unit D
- 1830 River Crossing Cir Unit C
- 1802 River Crossing Cir Unit C
- 5322 Summer Dr
- 1806 River Crossing Cir Unit D
- 1806 River Crossing Cir Unit C
- 1824 River Crossing Cir Unit D
- 6106 Kasper St
- 6007 Fairway St Unit C
- 6107 E Riverside Dr Unit 178
- 6107 E Riverside Dr Unit 470
- 6107 E Riverside Dr Unit 288
- 6107 E Riverside Dr Unit 260







