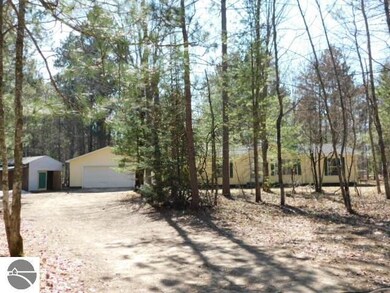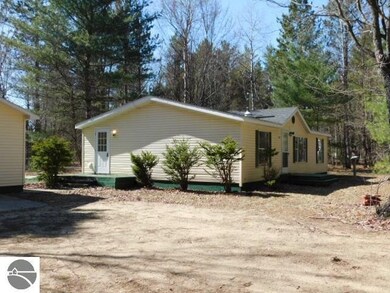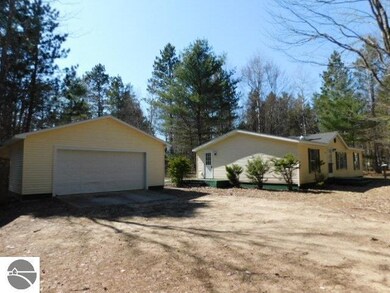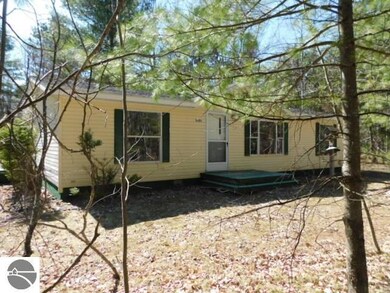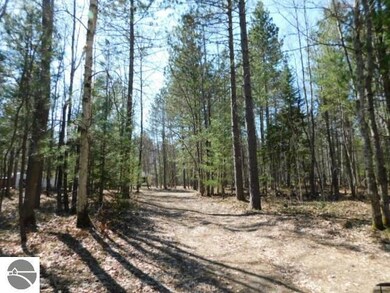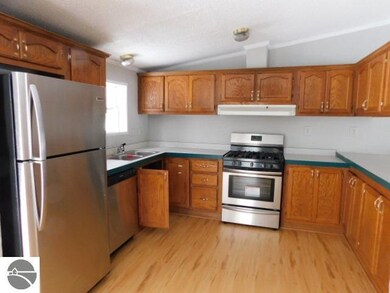
2101 Rosalind Grayling, MI 49738
Highlights
- Deck
- Ranch Style House
- Fenced Yard
- Wooded Lot
- Cathedral Ceiling
- 2 Car Detached Garage
About This Home
As of October 2020LISTEN TO THE WIND IN THE PINES! Great location near the E. Branch of the Ausable River. Wonderful setting close to I-75, yet situated in a wooded setting for a country feel. Just a short ride to the snowmobile trail that crosses Wilcox Bridge Road. Great location near Hartwick Pines Road and near Stephans Bridge Road for a quick stop in at the Gates Lodge on the Ausable. Sharp 3BR, 2BA home with updated appliances, large deck out back for relaxing and barbeques plus an detached oversized garage makes this an ideal home for the outdoorsman with thousands of acres of State land close by!! Includes a small shed for extra storage and a fenced yard for the pets! A little of everything at an affordable price. Occupancy at closing!
Property Details
Home Type
- Manufactured Home
Est. Annual Taxes
- $750
Year Built
- Built in 1995
Lot Details
- 1.42 Acre Lot
- Lot Dimensions are 290x213
- Dirt Road
- Fenced Yard
- Level Lot
- Wooded Lot
- The community has rules related to zoning restrictions
Parking
- 2 Car Detached Garage
Home Design
- Ranch Style House
- Block Foundation
- Asphalt Roof
- Vinyl Siding
Interior Spaces
- 1,188 Sq Ft Home
- Cathedral Ceiling
- Crawl Space
Kitchen
- Oven or Range
- Dishwasher
Bedrooms and Bathrooms
- 3 Bedrooms
- 2 Full Bathrooms
Outdoor Features
- Deck
- Shed
Utilities
- Forced Air Heating and Cooling System
- Well
- Satellite Dish
Community Details
- Association fees include snow removal
- Ausable Woods Community
Map
Home Values in the Area
Average Home Value in this Area
Property History
| Date | Event | Price | Change | Sq Ft Price |
|---|---|---|---|---|
| 10/30/2020 10/30/20 | Sold | $95,000 | +11.8% | $80 / Sq Ft |
| 08/06/2020 08/06/20 | Pending | -- | -- | -- |
| 07/01/2020 07/01/20 | Sold | $85,000 | -5.5% | $72 / Sq Ft |
| 03/04/2020 03/04/20 | For Sale | $89,900 | -- | $76 / Sq Ft |
Tax History
| Year | Tax Paid | Tax Assessment Tax Assessment Total Assessment is a certain percentage of the fair market value that is determined by local assessors to be the total taxable value of land and additions on the property. | Land | Improvement |
|---|---|---|---|---|
| 2024 | $750 | $51,600 | $4,000 | $47,600 |
| 2023 | $717 | $45,500 | $4,000 | $41,500 |
| 2022 | $683 | $40,200 | $4,000 | $36,200 |
| 2021 | $1,114 | $41,000 | $4,000 | $37,000 |
| 2020 | $1,733 | $38,100 | $4,000 | $34,100 |
| 2019 | $1,368 | $29,900 | $4,000 | $25,900 |
| 2018 | $850 | $30,700 | $4,000 | $26,700 |
| 2017 | $782 | $43,800 | $4,000 | $39,800 |
| 2016 | $776 | $40,800 | $4,000 | $36,800 |
| 2015 | $1,095 | $40,800 | $0 | $0 |
| 2014 | -- | $41,800 | $0 | $0 |
| 2013 | -- | $41,800 | $0 | $0 |
Mortgage History
| Date | Status | Loan Amount | Loan Type |
|---|---|---|---|
| Open | $26,000 | New Conventional | |
| Open | $97,185 | VA | |
| Previous Owner | $72,250 | New Conventional |
Deed History
| Date | Type | Sale Price | Title Company |
|---|---|---|---|
| Warranty Deed | $95,000 | -- | |
| Warranty Deed | -- | -- | |
| Quit Claim Deed | -- | -- | |
| Sheriffs Deed | $63,750 | -- | |
| Warranty Deed | -- | -- | |
| Warranty Deed | $81,500 | -- | |
| Warranty Deed | $54,000 | -- | |
| Warranty Deed | $54,000 | -- |
Similar Home in Grayling, MI
Source: Northern Great Lakes REALTORS® MLS
MLS Number: 1872531
APN: 040-45-142-00-053-00
- 3290 Woodland Dr
- 4869 N Brighton Cir
- 2.5 Acres S Grayling
- 9816 Carrie Ln
- 14 S Wilcox Bridge Rd
- 4900 Warner Dr
- Parcel 2 N Down River Rd
- 702 Elm St
- 277 Wendy Ln
- 204 Chestnut St
- 201 State St
- 401 Mikado St
- 4263 W M-72 Hwy
- LOTS 71-75 Evergreen Dr
- 6315 Old Lake Rd
- 2189 Viking Way
- Lot 30 Norseman Dr
- Lot 8 Norseman Dr
- Lot 8 & 30 Norseman Dr
- 537 E M-72 Hwy

