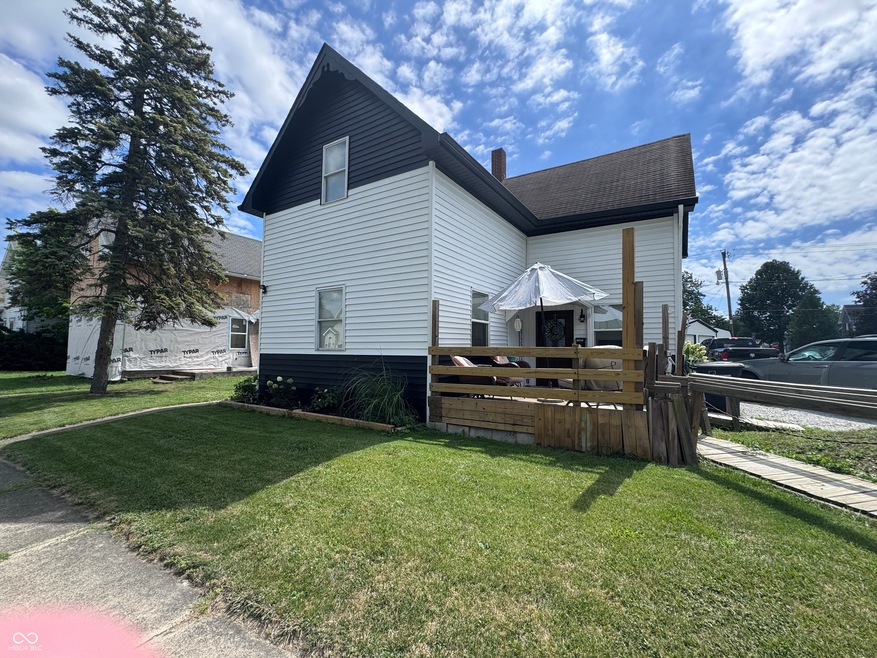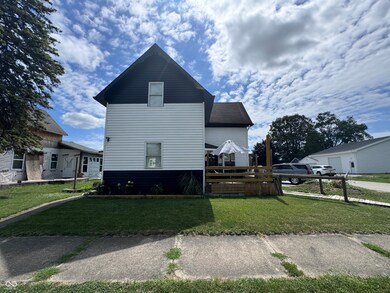
2101 S A St Elwood, IN 46036
4
Beds
1.5
Baths
2,084
Sq Ft
6,600
Sq Ft Lot
Highlights
- Traditional Architecture
- Corner Lot
- Covered patio or porch
- Wood Flooring
- No HOA
- Formal Dining Room
About This Home
As of May 2025Entered by Buyer's agent for comp purposes only.
Last Agent to Sell the Property
MIBOR REALTOR® Association Brokerage Email: noreply@mibor.com
Home Details
Home Type
- Single Family
Est. Annual Taxes
- $616
Year Built
- Built in 1945
Lot Details
- 6,600 Sq Ft Lot
- Corner Lot
Parking
- 2 Car Detached Garage
Home Design
- Traditional Architecture
- Vinyl Siding
Interior Spaces
- 1.5-Story Property
- Formal Dining Room
- Crawl Space
- Attic Access Panel
Kitchen
- Electric Oven
- Dishwasher
Flooring
- Wood
- Carpet
- Laminate
Bedrooms and Bathrooms
- 4 Bedrooms
Outdoor Features
- Covered patio or porch
- Shed
Schools
- Elwood Elementary School
- Elwood Intermediate School
- Elwood Jr-Sr High School
Utilities
- Forced Air Heating System
Community Details
- No Home Owners Association
- Parson & Rudy Subdivision
Listing and Financial Details
- Assessor Parcel Number 480415201057000027
- Seller Concessions Not Offered
Ownership History
Date
Name
Owned For
Owner Type
Purchase Details
Listed on
May 25, 2016
Closed on
Jun 16, 2016
Sold by
Ag Holdings Indiana Llc
Bought by
Thomas Lori
Seller's Agent
Michelle McGuire
Golden Rule Realty, LLC
Buyer's Agent
Grant Gorman
Green Forest Realty
List Price
$19,900
Sold Price
$8,000
Premium/Discount to List
-$11,900
-59.8%
Total Days on Market
0
Home Financials for this Owner
Home Financials are based on the most recent Mortgage that was taken out on this home.
Avg. Annual Appreciation
36.48%
Purchase Details
Listed on
May 25, 2016
Closed on
May 20, 2016
Sold by
Madison County Sheriff
Bought by
Ag Holdings Of Indiana Llc
Seller's Agent
Michelle McGuire
Golden Rule Realty, LLC
Buyer's Agent
Grant Gorman
Green Forest Realty
List Price
$19,900
Sold Price
$8,000
Premium/Discount to List
-$11,900
-59.8%
Purchase Details
Closed on
Dec 6, 2007
Sold by
Israel Enterprises Inc
Bought by
Israel Richard L
Home Financials for this Owner
Home Financials are based on the most recent Mortgage that was taken out on this home.
Original Mortgage
$44,800
Interest Rate
6.31%
Mortgage Type
New Conventional
Map
Create a Home Valuation Report for This Property
The Home Valuation Report is an in-depth analysis detailing your home's value as well as a comparison with similar homes in the area
Similar Homes in Elwood, IN
Home Values in the Area
Average Home Value in this Area
Purchase History
| Date | Type | Sale Price | Title Company |
|---|---|---|---|
| Warranty Deed | -- | Atlantis Title | |
| Sheriffs Deed | -- | -- | |
| Quit Claim Deed | -- | -- |
Source: Public Records
Mortgage History
| Date | Status | Loan Amount | Loan Type |
|---|---|---|---|
| Open | $65,400 | New Conventional | |
| Previous Owner | $44,800 | New Conventional |
Source: Public Records
Property History
| Date | Event | Price | Change | Sq Ft Price |
|---|---|---|---|---|
| 05/22/2025 05/22/25 | Sold | $100,000 | 0.0% | $48 / Sq Ft |
| 04/21/2025 04/21/25 | Pending | -- | -- | -- |
| 04/21/2025 04/21/25 | For Sale | $100,000 | +1150.0% | $48 / Sq Ft |
| 06/16/2016 06/16/16 | Sold | $8,000 | -59.8% | $5 / Sq Ft |
| 06/13/2016 06/13/16 | Pending | -- | -- | -- |
| 05/25/2016 05/25/16 | For Sale | $19,900 | -- | $11 / Sq Ft |
Source: MIBOR Broker Listing Cooperative®
Tax History
| Year | Tax Paid | Tax Assessment Tax Assessment Total Assessment is a certain percentage of the fair market value that is determined by local assessors to be the total taxable value of land and additions on the property. | Land | Improvement |
|---|---|---|---|---|
| 2024 | $615 | $61,500 | $9,000 | $52,500 |
| 2023 | $570 | $56,400 | $8,600 | $47,800 |
| 2022 | $574 | $55,800 | $8,000 | $47,800 |
| 2021 | $523 | $51,700 | $8,000 | $43,700 |
| 2020 | $501 | $48,500 | $7,600 | $40,900 |
| 2019 | $490 | $47,400 | $7,600 | $39,800 |
| 2018 | $688 | $44,900 | $7,600 | $37,300 |
| 2017 | $453 | $44,700 | $7,600 | $37,100 |
| 2016 | $898 | $42,500 | $7,600 | $34,900 |
| 2014 | $842 | $42,100 | $7,600 | $34,500 |
| 2013 | $842 | $42,100 | $7,600 | $34,500 |
Source: Public Records
Source: MIBOR Broker Listing Cooperative®
MLS Number: 22040249
APN: 48-04-15-201-057.000-027
Nearby Homes

