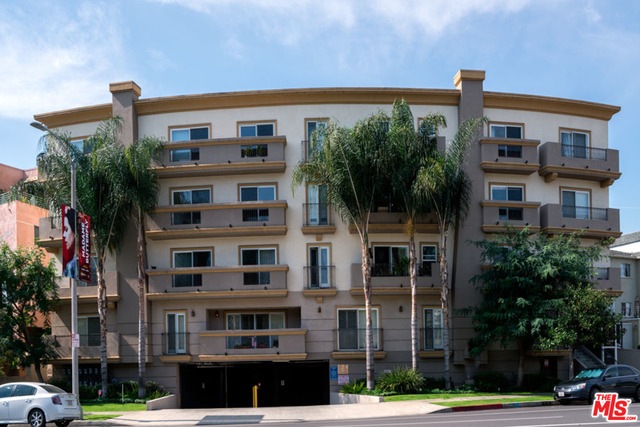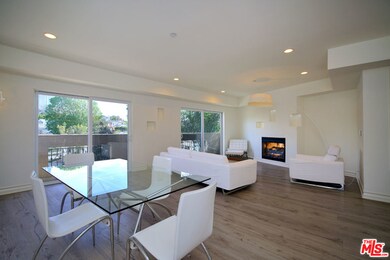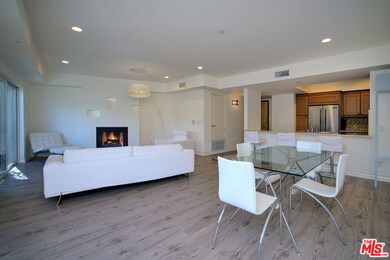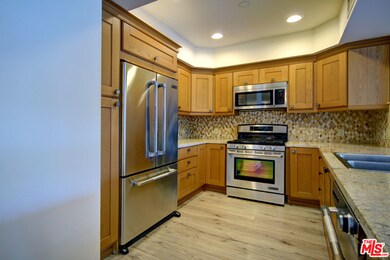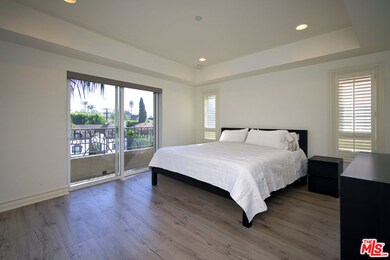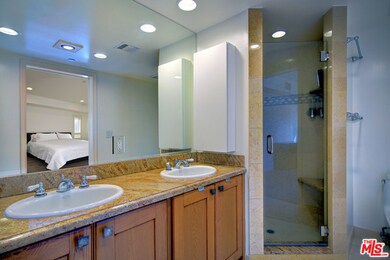
2101 S Beverly Glen Blvd Unit 301 Los Angeles, CA 90025
West Los Angeles NeighborhoodHighlights
- Spa
- City View
- Outdoor Cooking Area
- Automatic Gate
- Contemporary Architecture
- Covered patio or porch
About This Home
As of March 2016Architectural lines permeate this stunning Westwood condominium. Eastern and southern exposure blast this unit with natural light AND city skyline views (no power lines). A much-sought-after open floor plan combines living and dining anchored by an electronic fireplace with custom niches. The kitchen features an immense breakfast bar, plenty of storage, and a Jenn-Air stainless-steel appliance suite. The unit's master suite has views from the "bed wall," a custom walk-in closet, a spa-like bathroom with separate tub and shower, and dual sinks. Two supporting bedrooms make plenty of room for kids or guests. Third-floor (out of four) ample balconies stretch across the living area, dining area, and master bedroom. Stacked full-size washer/dryer IN UNIT! Large common area for entertaining. Also included are two parking spaces and personal storage cabinets (in garage). Monthly HOA dues include earthquake insurance. Close to all Westwood and Beverly Hills have to offer. Low HOA dues, too!
Last Agent to Sell the Property
Keller Williams Beverly Hills License #01341959 Listed on: 03/03/2016

Property Details
Home Type
- Condominium
Est. Annual Taxes
- $12,826
Year Built
- Built in 2006
HOA Fees
- $552 Monthly HOA Fees
Home Design
- Contemporary Architecture
Interior Spaces
- 1,390 Sq Ft Home
- Built-In Features
- Living Room with Fireplace
- Dining Area
- Stone Flooring
- City Views
- Breakfast Bar
- Laundry in unit
Bedrooms and Bathrooms
- 3 Bedrooms
- Walk-In Closet
- Spa Bath
Parking
- 2 Covered Spaces
- Tandem Parking
- Automatic Gate
- Guest Parking
- Assigned Parking
Outdoor Features
- Spa
- Covered patio or porch
Utilities
- Central Heating and Cooling System
- Sewer in Street
Listing and Financial Details
- Assessor Parcel Number 4317-012-155
Community Details
Overview
- Association fees include earthquake insurance, water
- 15 Units
Amenities
- Outdoor Cooking Area
- Elevator
Pet Policy
- Call for details about the types of pets allowed
Security
- Controlled Access
Ownership History
Purchase Details
Purchase Details
Home Financials for this Owner
Home Financials are based on the most recent Mortgage that was taken out on this home.Purchase Details
Purchase Details
Home Financials for this Owner
Home Financials are based on the most recent Mortgage that was taken out on this home.Purchase Details
Home Financials for this Owner
Home Financials are based on the most recent Mortgage that was taken out on this home.Similar Homes in the area
Home Values in the Area
Average Home Value in this Area
Purchase History
| Date | Type | Sale Price | Title Company |
|---|---|---|---|
| Interfamily Deed Transfer | -- | None Available | |
| Grant Deed | $910,000 | Fidelity Sherman Oaks | |
| Interfamily Deed Transfer | -- | None Available | |
| Grant Deed | $642,000 | None Available | |
| Grant Deed | $844,000 | Investors Title Company |
Mortgage History
| Date | Status | Loan Amount | Loan Type |
|---|---|---|---|
| Previous Owner | $513,600 | New Conventional | |
| Previous Owner | $200,000 | Unknown | |
| Previous Owner | $675,200 | New Conventional |
Property History
| Date | Event | Price | Change | Sq Ft Price |
|---|---|---|---|---|
| 03/29/2016 03/29/16 | Sold | $910,000 | +1.2% | $655 / Sq Ft |
| 03/15/2016 03/15/16 | Pending | -- | -- | -- |
| 03/03/2016 03/03/16 | For Sale | $899,000 | +40.0% | $647 / Sq Ft |
| 08/03/2012 08/03/12 | Sold | $642,000 | -1.2% | $444 / Sq Ft |
| 07/04/2012 07/04/12 | Pending | -- | -- | -- |
| 05/07/2012 05/07/12 | For Sale | $650,000 | 0.0% | $450 / Sq Ft |
| 05/04/2012 05/04/12 | Pending | -- | -- | -- |
| 04/13/2012 04/13/12 | For Sale | $650,000 | -- | $450 / Sq Ft |
Tax History Compared to Growth
Tax History
| Year | Tax Paid | Tax Assessment Tax Assessment Total Assessment is a certain percentage of the fair market value that is determined by local assessors to be the total taxable value of land and additions on the property. | Land | Improvement |
|---|---|---|---|---|
| 2024 | $12,826 | $1,056,124 | $499,744 | $556,380 |
| 2023 | $12,579 | $1,035,417 | $489,946 | $545,471 |
| 2022 | $11,990 | $1,015,116 | $480,340 | $534,776 |
| 2021 | $11,841 | $995,213 | $470,922 | $524,291 |
| 2019 | $11,484 | $965,697 | $456,955 | $508,742 |
| 2018 | $11,455 | $946,763 | $447,996 | $498,767 |
| 2016 | $7,987 | $667,828 | $218,136 | $449,692 |
| 2015 | $7,868 | $657,798 | $214,860 | $442,938 |
| 2014 | $7,895 | $644,914 | $210,652 | $434,262 |
Agents Affiliated with this Home
-

Seller's Agent in 2016
Jeff Yarbrough
Keller Williams Beverly Hills
(323) 854-4300
151 Total Sales
-

Buyer's Agent in 2016
Haleh Dolatshahi
Rodeo Realty- Brentwood
(310) 463-3030
12 Total Sales
-

Seller's Agent in 2012
Cynthia Radom
Coldwell Banker Realty
(310) 779-1715
1 in this area
13 Total Sales
-

Buyer's Agent in 2012
David Rosen
Core Real Estate Group
(323) 428-9277
1 Total Sale
Map
Source: The MLS
MLS Number: 16-102776
APN: 4317-012-155
- 2111 S Beverly Glen Blvd Unit 105
- 2025 S Beverly Glen Blvd Unit 2D
- 2010 S Beverly Glen Blvd Unit 103
- 2175 S Beverly Glen Blvd Unit 203
- 2175 S Beverly Glen Blvd Unit 403
- 1944 S Beverly Glen Blvd
- 2126 Patricia Ave
- 1940 S Beverly Glen Blvd
- 10346 Louisiana Ave
- 2170 Linnington Ave
- 1930 S Beverly Glen Blvd Unit 103
- 1920 Pandora Ave Unit 3
- 1912 Benecia Ave
- 1937 S Beverly Glen Blvd Unit 47
- 1903 Holmby Ave
- 2148 Prosser Ave
- 2301 S Beverly Glen Blvd Unit 102
- 2142 Century Park Ln Unit 410
- 1821 Westholme Ave
- 2132 Century Park Ln Unit 304
