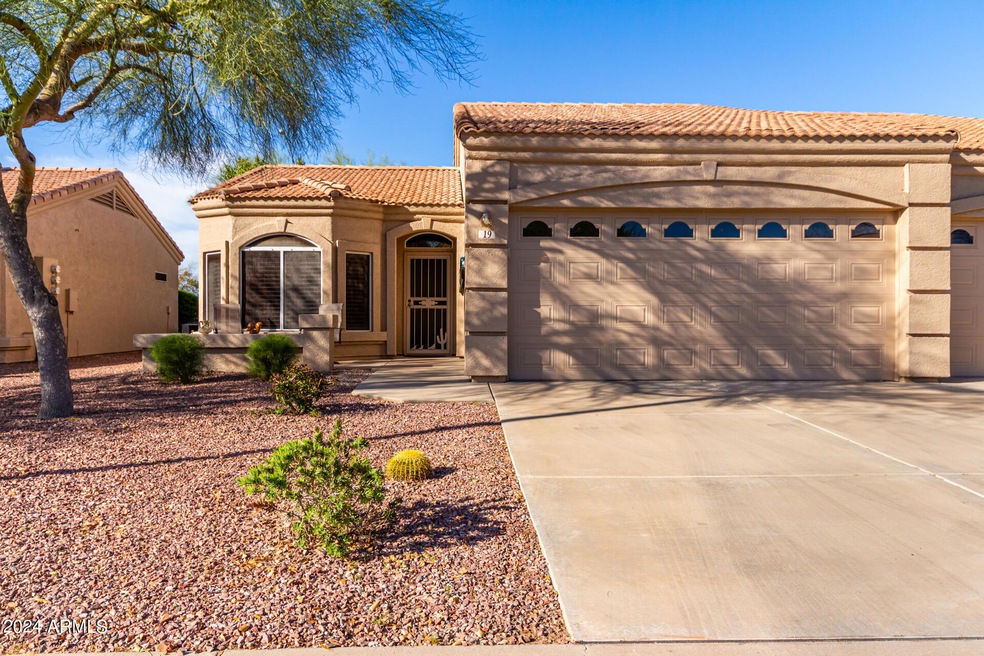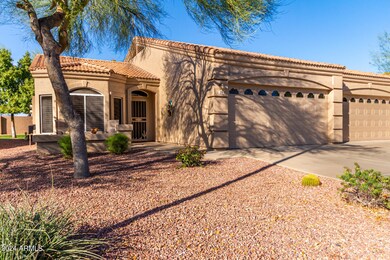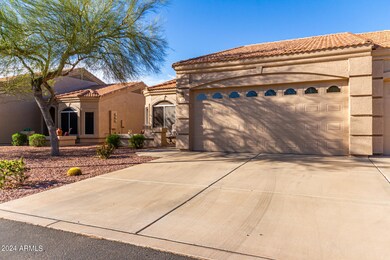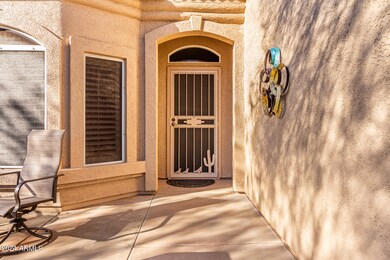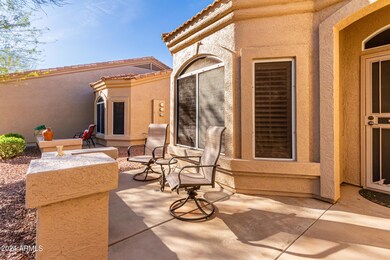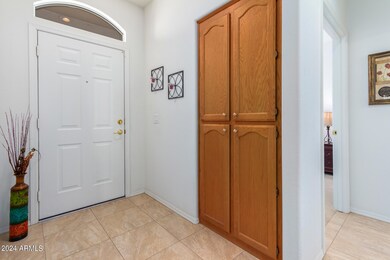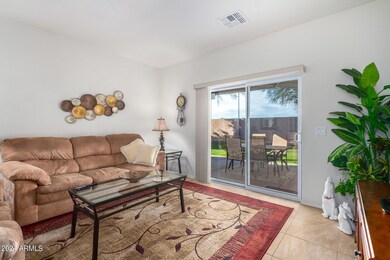
Estimated Value: $337,453 - $352,000
Highlights
- Golf Course Community
- Fitness Center
- Furnished
- Augusta Ranch Elementary School Rated A-
- Mountain View
- Heated Community Pool
About This Home
As of April 2024Discover the charm of this fully furnished Twinhome, featuring a 2-car garage. Inside, the warmth of tile floors welcomes you, leading to a great room that beckons for cozy gatherings. The kitchen is equipped with rich wood cabinets, built-in appliances and a breakfast bar, ideal for savoring your morning coffee or whipping up gourmet meals. Retreat to the tranquility of the main bedroom, offering a peaceful escape with its own ensuite and a generous walk-in closet. Step outside to the backyard, where a covered patio, a well-equipped grilling station, verdant grass awaits w/Mountain Views creating the perfect backdrop for memorable outdoor entertainment. A perfect home for full-time residents, snowbirds or as an investment for rental property! Grab it before it is GONE!!
Last Agent to Sell the Property
Farnsworth Realty & Management License #SA642209000 Listed on: 03/12/2024
Last Buyer's Agent
Farnsworth Realty & Management License #SA642209000 Listed on: 03/12/2024
Townhouse Details
Home Type
- Townhome
Est. Annual Taxes
- $1,694
Year Built
- Built in 2004
Lot Details
- 1,622 Sq Ft Lot
- 1 Common Wall
- Partially Fenced Property
- Block Wall Fence
- Grass Covered Lot
HOA Fees
Parking
- 2 Car Direct Access Garage
- Garage Door Opener
Home Design
- Twin Home
- Tile Roof
- Block Exterior
- Stucco
Interior Spaces
- 1,081 Sq Ft Home
- 1-Story Property
- Furnished
- Ceiling height of 9 feet or more
- Ceiling Fan
- Double Pane Windows
- Solar Screens
- Mountain Views
Kitchen
- Breakfast Bar
- Built-In Microwave
- Laminate Countertops
Flooring
- Carpet
- Tile
Bedrooms and Bathrooms
- 2 Bedrooms
- 2 Bathrooms
Accessible Home Design
- Doors with lever handles
- No Interior Steps
Outdoor Features
- Covered patio or porch
Schools
- Adult Elementary And Middle School
- Adult High School
Utilities
- Central Air
- Heating Available
- High Speed Internet
- Cable TV Available
Listing and Financial Details
- Tax Lot 19
- Assessor Parcel Number 312-06-523
Community Details
Overview
- Association fees include sewer, pest control, ground maintenance, street maintenance, front yard maint, water, maintenance exterior
- Farnsworth Realty Association, Phone Number (480) 551-4300
- Twinhomes HOA, Phone Number (480) 373-8755
- Association Phone (480) 373-8755
- Built by Farnsworth
- Sunland Springs Village Condominium Amd Subdivision, 1100 Twinhome Floorplan
Amenities
- Recreation Room
Recreation
- Golf Course Community
- Tennis Courts
- Pickleball Courts
- Fitness Center
- Heated Community Pool
- Community Spa
- Bike Trail
Ownership History
Purchase Details
Purchase Details
Home Financials for this Owner
Home Financials are based on the most recent Mortgage that was taken out on this home.Purchase Details
Home Financials for this Owner
Home Financials are based on the most recent Mortgage that was taken out on this home.Purchase Details
Purchase Details
Home Financials for this Owner
Home Financials are based on the most recent Mortgage that was taken out on this home.Similar Homes in Mesa, AZ
Home Values in the Area
Average Home Value in this Area
Purchase History
| Date | Buyer | Sale Price | Title Company |
|---|---|---|---|
| Leier Thomas A | -- | None Listed On Document | |
| Leier Thomas A | $349,000 | Lawyers Title Of Arizona | |
| Robert L Christensen Living Trust | $345,000 | Lawyers Title | |
| Robert L Christensen Living Trust | $345,000 | Lawyers Title | |
| Groom Adeline R | $155,000 | First American Title Ins Co | |
| Moore Dorthy D | $119,624 | Transnation Title |
Mortgage History
| Date | Status | Borrower | Loan Amount |
|---|---|---|---|
| Previous Owner | Robert L Christensen Living Tr | $112,500 | |
| Previous Owner | Moore Dorthy D | $95,699 |
Property History
| Date | Event | Price | Change | Sq Ft Price |
|---|---|---|---|---|
| 04/01/2024 04/01/24 | Sold | $349,000 | 0.0% | $323 / Sq Ft |
| 03/14/2024 03/14/24 | Pending | -- | -- | -- |
| 03/13/2024 03/13/24 | For Sale | $349,000 | +1.2% | $323 / Sq Ft |
| 03/14/2022 03/14/22 | Sold | $345,000 | -1.4% | $319 / Sq Ft |
| 02/25/2022 02/25/22 | Pending | -- | -- | -- |
| 02/25/2022 02/25/22 | For Sale | $350,000 | -- | $324 / Sq Ft |
Tax History Compared to Growth
Tax History
| Year | Tax Paid | Tax Assessment Tax Assessment Total Assessment is a certain percentage of the fair market value that is determined by local assessors to be the total taxable value of land and additions on the property. | Land | Improvement |
|---|---|---|---|---|
| 2025 | $1,684 | $19,502 | -- | -- |
| 2024 | $1,694 | $18,573 | -- | -- |
| 2023 | $1,694 | $21,650 | $4,330 | $17,320 |
| 2022 | $1,656 | $18,350 | $3,670 | $14,680 |
| 2021 | $1,749 | $16,980 | $3,390 | $13,590 |
| 2020 | $1,720 | $15,280 | $3,050 | $12,230 |
| 2019 | $1,610 | $14,560 | $2,910 | $11,650 |
| 2018 | $1,553 | $14,180 | $2,830 | $11,350 |
| 2017 | $1,507 | $13,300 | $2,660 | $10,640 |
| 2016 | $1,579 | $13,150 | $2,630 | $10,520 |
| 2015 | $1,448 | $13,080 | $2,610 | $10,470 |
Agents Affiliated with this Home
-
Elizabeth Stern

Seller's Agent in 2024
Elizabeth Stern
Farnsworth Realty & Management
(480) 236-2872
183 Total Sales
Map
Source: Arizona Regional Multiple Listing Service (ARMLS)
MLS Number: 6676221
APN: 312-06-523
- 2101 S Yellow Wood Unit 22
- 11529 E Lindner Ave Unit 2
- 11523 E Lindner Ave Unit 2
- 2222 S Yellow Wood
- 11510 E Lomita Ave
- 11250 E Kilarea Ave Unit 276
- 11342 E Laguna Azul Cir
- 11513 E Lobo Ave
- 11447 E Mendoza Ave
- 11059 E Kilarea Ave
- 11012 E Knowles Ave
- 11010 E Keats Ave
- 11069 E Kilarea Ave Unit 194
- 11069 E Kilarea Ave Unit 198
- 3282 S Warner Dr
- 11003 E Kiva Ave
- 2607 W Ironstone Ave
- 11408 E Natal Ave Unit 3
- 11430 E Neville Ave
- 10856 E Kiva Ave Unit 1
- 2101 S Yellow Wood Unit 43
- 2101 S Yellow Wood Unit 40
- 2101 S Yellow Wood Unit 40
- 2101 S Yellow Wood Unit 40
- 2101 S Yellow Wood Unit 40
- 2101 S Yellow Wood Unit 38
- 2101 S Yellow Wood Unit 13
- 2101 S Yellow Wood Unit 35
- 2101 S Yellow Wood Unit 54
- 2101 S Yellow Wood Unit 11
- 2101 S Yellow Wood Unit 26
- 2101 S Yellow Wood Unit 72
- 2101 S Yellow Wood Unit 25
- 2101 S Yellow Wood Unit 18
- 2101 S Yellow Wood Unit 17
- 2101 S Yellow Wood Unit 19
- 2101 S Yellow Wood Unit 31
- 2101 S Yellow Wood Unit 32
- 2101 S Yellow Wood Unit 73
- 2101 S Yellow Wood Unit 62
