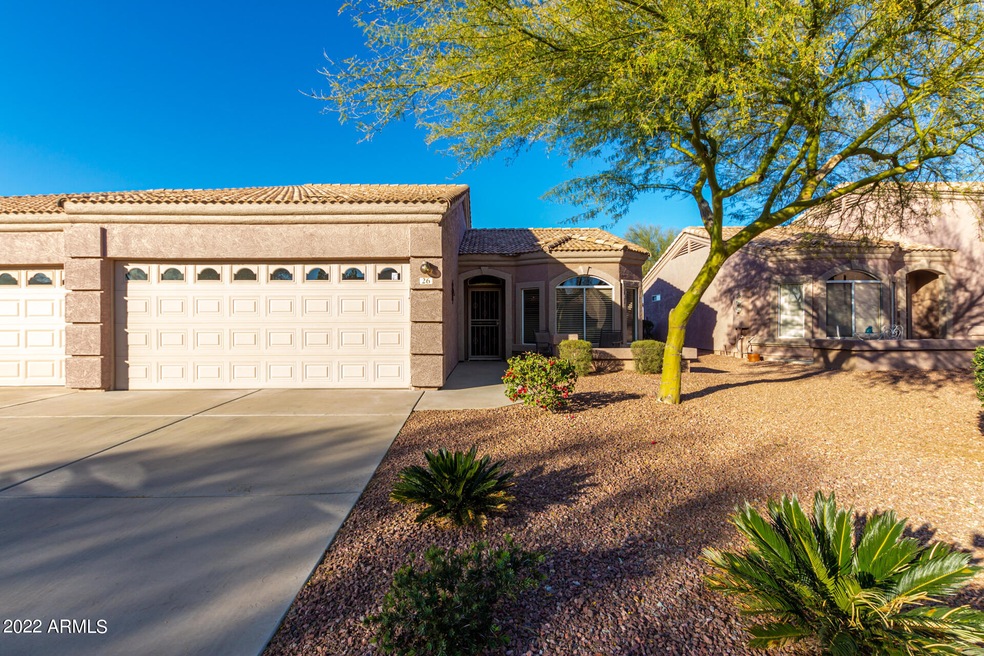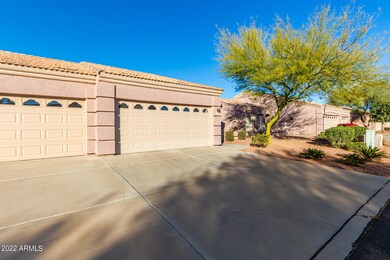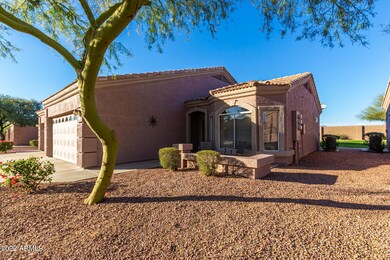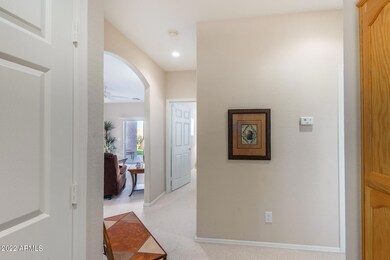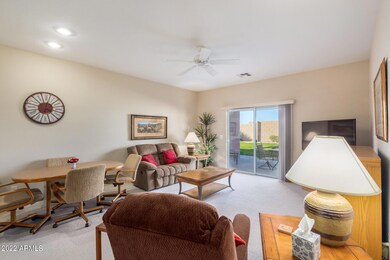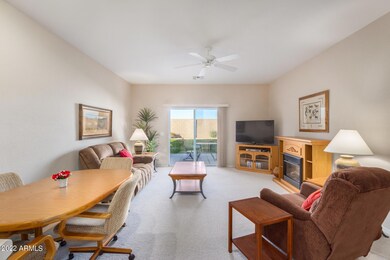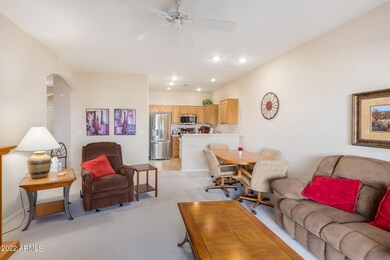
Estimated Value: $332,000 - $354,000
Highlights
- Golf Course Community
- Fitness Center
- Heated Community Pool
- Augusta Ranch Elementary School Rated A-
- Mountain View
- Tennis Courts
About This Home
As of February 2022This Pristine Twin Home is Beautifully Appointed and Furnished. Truly a Spotless, Meticulous Turn Key Property. Everything is Here, Just Bring Your Suitcase. Every Now and Then a Rare Find Becomes Available, This Surely is One of Them. Two Bath, Two bathrooms. Open Concept Great Room. Breakfast Bar. Relax and Enjoy Your Front and Rear Patio, with Green Belt and Superstition Mountain View. Call Today for Private Showing.
Last Agent to Sell the Property
Jim Smith
Keller Williams Integrity First License #SA579446000 Listed on: 01/19/2022

Townhouse Details
Home Type
- Townhome
Est. Annual Taxes
- $1,481
Year Built
- Built in 2004
Lot Details
- 1,622 Sq Ft Lot
- Partially Fenced Property
- Block Wall Fence
- Grass Covered Lot
HOA Fees
Parking
- 2 Car Garage
- Garage Door Opener
Home Design
- Wood Frame Construction
- Tile Roof
- Stucco
Interior Spaces
- 1,081 Sq Ft Home
- 1-Story Property
- Ceiling Fan
- Double Pane Windows
- Mountain Views
Kitchen
- Breakfast Bar
- Built-In Microwave
- Laminate Countertops
Flooring
- Carpet
- Tile
- Vinyl
Bedrooms and Bathrooms
- 2 Bedrooms
- 2 Bathrooms
- Dual Vanity Sinks in Primary Bathroom
Outdoor Features
- Covered patio or porch
Schools
- Adult Elementary And Middle School
- Adult High School
Utilities
- Central Air
- Heating Available
- High Speed Internet
- Cable TV Available
Listing and Financial Details
- Tax Lot 26
- Assessor Parcel Number 312-06-530
Community Details
Overview
- Association fees include sewer, ground maintenance, front yard maint, water, maintenance exterior
- Springs Realty Association, Phone Number (480) 551-4300
- Ssv Twin Homes HOA, Phone Number (480) 373-8755
- Association Phone (480) 373-8755
- Built by Farnsworth Homes
- Sunland Springs Village Condominium Amd Subdivision
Recreation
- Golf Course Community
- Tennis Courts
- Fitness Center
- Heated Community Pool
- Community Spa
Ownership History
Purchase Details
Home Financials for this Owner
Home Financials are based on the most recent Mortgage that was taken out on this home.Purchase Details
Purchase Details
Purchase Details
Home Financials for this Owner
Home Financials are based on the most recent Mortgage that was taken out on this home.Purchase Details
Home Financials for this Owner
Home Financials are based on the most recent Mortgage that was taken out on this home.Purchase Details
Similar Homes in Mesa, AZ
Home Values in the Area
Average Home Value in this Area
Purchase History
| Date | Buyer | Sale Price | Title Company |
|---|---|---|---|
| Dinoff Stanley M | $357,000 | Title Alliance Of Arizona | |
| Basler Libby M | -- | None Available | |
| Basler Libby M | -- | None Available | |
| Basler Libby M | $164,500 | None Available | |
| Basler Brennan | $164,500 | Infinity Title Agency | |
| Owens Ralph R | $171,500 | Chicago Title | |
| Purrington Dwayne R | $116,327 | Transnation Title |
Mortgage History
| Date | Status | Borrower | Loan Amount |
|---|---|---|---|
| Previous Owner | Owens Ralph R | $157,715 | |
| Previous Owner | Owens Ralph R | $168,294 |
Property History
| Date | Event | Price | Change | Sq Ft Price |
|---|---|---|---|---|
| 02/08/2022 02/08/22 | Sold | $357,000 | +10.2% | $330 / Sq Ft |
| 01/23/2022 01/23/22 | Pending | -- | -- | -- |
| 01/15/2022 01/15/22 | For Sale | $324,000 | +97.0% | $300 / Sq Ft |
| 03/30/2015 03/30/15 | Sold | $164,500 | -2.4% | $152 / Sq Ft |
| 11/20/2014 11/20/14 | Pending | -- | -- | -- |
| 11/10/2014 11/10/14 | For Sale | $168,500 | -- | $156 / Sq Ft |
Tax History Compared to Growth
Tax History
| Year | Tax Paid | Tax Assessment Tax Assessment Total Assessment is a certain percentage of the fair market value that is determined by local assessors to be the total taxable value of land and additions on the property. | Land | Improvement |
|---|---|---|---|---|
| 2025 | $1,229 | $14,232 | -- | -- |
| 2024 | $1,694 | $13,555 | -- | -- |
| 2023 | $1,694 | $21,650 | $4,330 | $17,320 |
| 2022 | $1,656 | $18,350 | $3,670 | $14,680 |
| 2021 | $1,481 | $16,980 | $3,390 | $13,590 |
| 2020 | $1,455 | $15,280 | $3,050 | $12,230 |
| 2019 | $1,349 | $14,560 | $2,910 | $11,650 |
| 2018 | $1,294 | $14,180 | $2,830 | $11,350 |
| 2017 | $1,253 | $13,300 | $2,660 | $10,640 |
| 2016 | $1,326 | $13,150 | $2,630 | $10,520 |
| 2015 | $1,216 | $13,080 | $2,610 | $10,470 |
Agents Affiliated with this Home
-
J
Seller's Agent in 2022
Jim Smith
Keller Williams Integrity First
-
Maria Boetger

Buyer's Agent in 2022
Maria Boetger
HomeSmart
(480) 329-5926
77 Total Sales
-
Mariann Albero

Seller's Agent in 2015
Mariann Albero
Realty Executives
(480) 710-2057
-
Patrick Murphy

Buyer's Agent in 2015
Patrick Murphy
West USA Realty
(480) 560-8707
34 Total Sales
Map
Source: Arizona Regional Multiple Listing Service (ARMLS)
MLS Number: 6342892
APN: 312-06-530
- 2101 S Yellow Wood Unit 22
- 11529 E Lindner Ave Unit 2
- 11523 E Lindner Ave Unit 2
- 2222 S Yellow Wood
- 11510 E Lomita Ave
- 11250 E Kilarea Ave Unit 276
- 11342 E Laguna Azul Cir
- 11513 E Lobo Ave
- 11447 E Mendoza Ave
- 11059 E Kilarea Ave
- 11012 E Knowles Ave
- 11010 E Keats Ave
- 11069 E Kilarea Ave Unit 194
- 11069 E Kilarea Ave Unit 198
- 3282 S Warner Dr
- 11003 E Kiva Ave
- 2607 W Ironstone Ave
- 11408 E Natal Ave Unit 3
- 11430 E Neville Ave
- 10856 E Kiva Ave Unit 1
- 2101 S Yellow Wood Unit 43
- 2101 S Yellow Wood Unit 40
- 2101 S Yellow Wood Unit 40
- 2101 S Yellow Wood Unit 40
- 2101 S Yellow Wood Unit 40
- 2101 S Yellow Wood Unit 38
- 2101 S Yellow Wood Unit 13
- 2101 S Yellow Wood Unit 35
- 2101 S Yellow Wood Unit 54
- 2101 S Yellow Wood Unit 11
- 2101 S Yellow Wood Unit 26
- 2101 S Yellow Wood Unit 72
- 2101 S Yellow Wood Unit 25
- 2101 S Yellow Wood Unit 18
- 2101 S Yellow Wood Unit 17
- 2101 S Yellow Wood Unit 19
- 2101 S Yellow Wood Unit 31
- 2101 S Yellow Wood Unit 32
- 2101 S Yellow Wood Unit 73
- 2101 S Yellow Wood Unit 62
