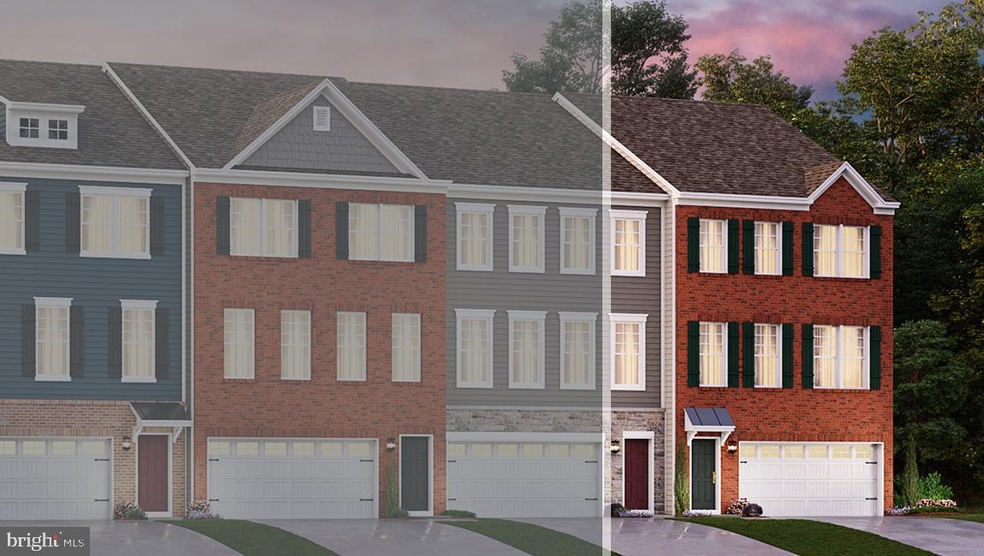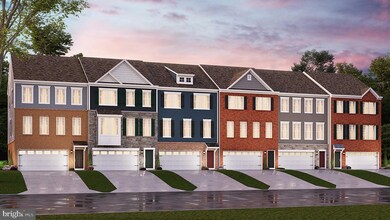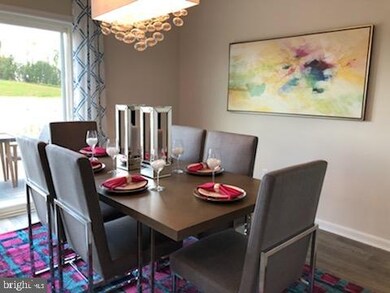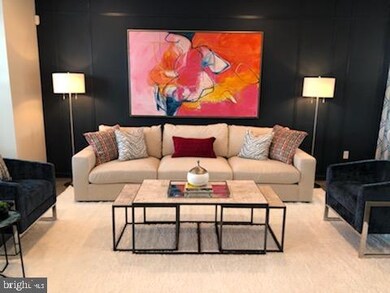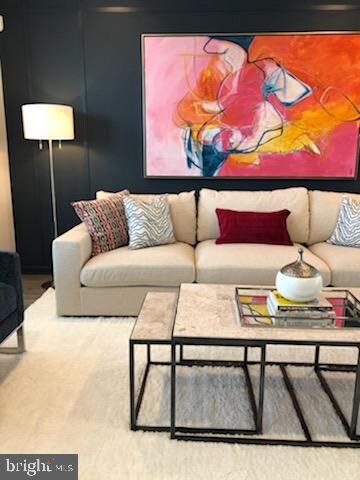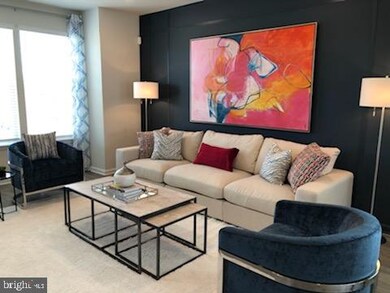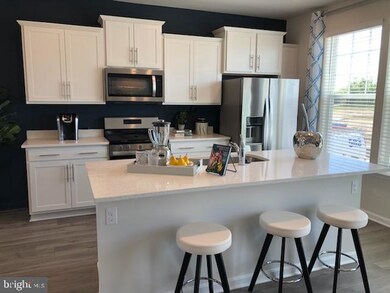
2101 Sarazan Way Mitchellville, MD 20721
Highlights
- New Construction
- Open Floorplan
- Stainless Steel Appliances
- Recreation Room
- Traditional Architecture
- 2 Car Attached Garage
About This Home
As of March 2024Woodmore Overlook offers Convenience, luxury and design. This Royal End townhome is 2,471 square-foot has 4 bedrooms, 3.5 bathrooms with a 12x10 deck and a two-car garage. The Royal is spacious and features an open living concept. The main level features Stainless Steel Whirlpool kitchen appliances with 5-burner gas range, upgraded Espresso cabinets and granite countertops. Hard surface flooring on whole main level. The third level has a gorgeous owners suite with a large walk-in closet and features a luxury owners shower with granite counter tops. Two secondary bedrooms, laundry, and hall bathroom with granite counter tops. There is plenty of space for entertaining family and friends in your finished lower level rec room. This home is also equipped with smart home technology. The package includes a keyless entry, Skybell (video doorbell), programmable thermostat to adjust your temperature from your smartphone and much more. Commuting and traveling is made easy with close-proximity to Route 202, I-495, Route 50. The community is just minutes from the Woodmore Towne Centre.
Townhouse Details
Home Type
- Townhome
Est. Annual Taxes
- $7,617
Year Built
- Built in 2020 | New Construction
Lot Details
- 1,812 Sq Ft Lot
- Landscaped
Parking
- 2 Car Attached Garage
- Rear-Facing Garage
- Driveway
- On-Street Parking
Home Design
- Traditional Architecture
- Shingle Roof
- Stone Siding
- Vinyl Siding
Interior Spaces
- 2,471 Sq Ft Home
- Property has 3 Levels
- Open Floorplan
- Ceiling height of 9 feet or more
- Double Pane Windows
- Window Screens
- Sliding Doors
- Family Room
- Dining Room
- Recreation Room
- Finished Basement
- Front Basement Entry
Kitchen
- Stove
- Built-In Microwave
- Ice Maker
- Dishwasher
- Stainless Steel Appliances
- Kitchen Island
- Disposal
Flooring
- Carpet
- Vinyl
Bedrooms and Bathrooms
- En-Suite Primary Bedroom
- Walk-In Closet
Laundry
- Laundry Room
- Laundry on upper level
- Washer and Dryer Hookup
Home Security
Schools
- Kingsford Elementary School
- Ernest Everett Just Middle School
- Charles Herbert Flowers High School
Utilities
- Central Heating and Cooling System
- Vented Exhaust Fan
- Water Dispenser
- Electric Water Heater
Listing and Financial Details
- Assessor Parcel Number 17135640900
Community Details
Overview
- $89 One-Time Association Fee
- Property has a Home Owners Association
- Built by D.R. Horton
- Woodmore Overlook Subdivision, Royal Floorplan
Security
- Fire and Smoke Detector
- Fire Sprinkler System
Ownership History
Purchase Details
Home Financials for this Owner
Home Financials are based on the most recent Mortgage that was taken out on this home.Purchase Details
Home Financials for this Owner
Home Financials are based on the most recent Mortgage that was taken out on this home.Purchase Details
Map
Similar Homes in the area
Home Values in the Area
Average Home Value in this Area
Purchase History
| Date | Type | Sale Price | Title Company |
|---|---|---|---|
| Deed | $575,000 | Awo Title | |
| Deed | $455,490 | Residential T&E Co | |
| Cash Sale Deed | $3,307,374 | Residential T&E Co |
Mortgage History
| Date | Status | Loan Amount | Loan Type |
|---|---|---|---|
| Open | $557,750 | New Conventional | |
| Previous Owner | $39,000 | New Conventional | |
| Previous Owner | $471,887 | VA |
Property History
| Date | Event | Price | Change | Sq Ft Price |
|---|---|---|---|---|
| 03/20/2024 03/20/24 | Sold | $575,000 | +1.8% | $299 / Sq Ft |
| 02/23/2024 02/23/24 | Pending | -- | -- | -- |
| 02/22/2024 02/22/24 | For Sale | $565,000 | +24.0% | $294 / Sq Ft |
| 07/31/2020 07/31/20 | Sold | $455,490 | -1.4% | $184 / Sq Ft |
| 06/11/2020 06/11/20 | Pending | -- | -- | -- |
| 05/11/2020 05/11/20 | For Sale | $462,110 | -- | $187 / Sq Ft |
Tax History
| Year | Tax Paid | Tax Assessment Tax Assessment Total Assessment is a certain percentage of the fair market value that is determined by local assessors to be the total taxable value of land and additions on the property. | Land | Improvement |
|---|---|---|---|---|
| 2024 | $7,617 | $487,167 | $0 | $0 |
| 2023 | $6,376 | $427,700 | $100,000 | $327,700 |
| 2022 | $6,242 | $418,667 | $0 | $0 |
| 2021 | $6,108 | $409,633 | $0 | $0 |
| 2020 | $142 | $8,200 | $8,200 | $0 |
| 2019 | $117 | $8,200 | $8,200 | $0 |
Source: Bright MLS
MLS Number: MDPG567924
APN: 13-5640900
- 2041 Ruby Turn
- 2023 Cross Church Way
- 9611 Silver Bluff Way
- 2705 Princess Victoria Way
- 2004 Golden Morning Dr
- 2307 Brooke Grove Rd
- 1908 Golden Morning Dr
- 2315 Brooke Grove Rd
- 9619 Byward Blvd
- 2326 Campus Way N
- 2135 Vittoria Ct
- 10301 Tulip Tree Dr
- 10018 Erion Ct
- 2157 Vittoria Ct
- 10205 Juniper Dr
- 10015 Greenspire Way
- 1619 Post Oak Dr
- 2527 Campus Way N Unit 69
- 9138 Ruby Lockhart Blvd
- 9815 Doubletree Ln
