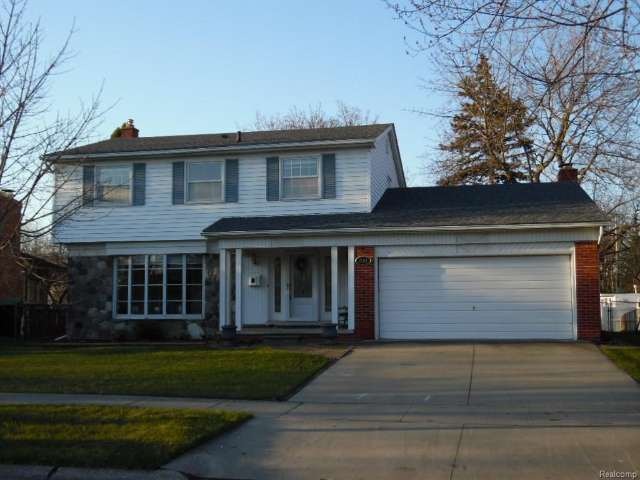
$349,900
- 3 Beds
- 2.5 Baths
- 1,928 Sq Ft
- 2330 Ashby St
- Trenton, MI
Full brick ranch home in an established neighborhood in Trenton. Great for entertaining summer or winter. Living room offers a bay window and fireplace with ceramic hearth. The galley kitchen has banquette seating and all stainless steel appliances. The oversized family room is in the back of the home and features a natural full wall brick fireplace, bay window, wet bar and doorwall to the
Marlene Woodruff Howard Hanna - Monroe
