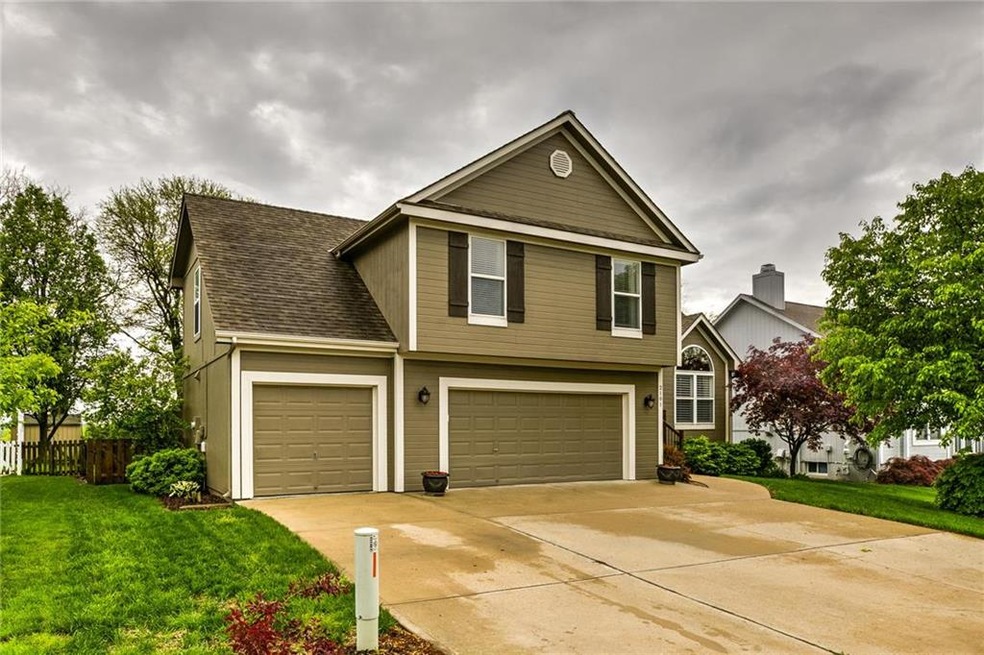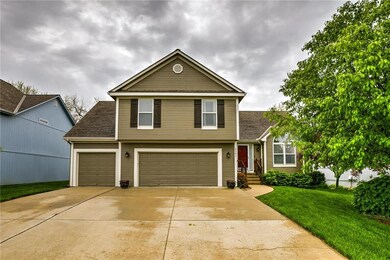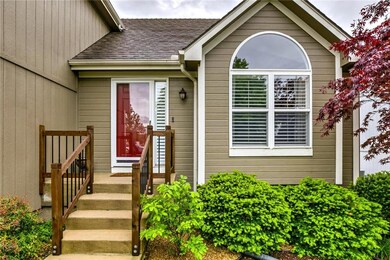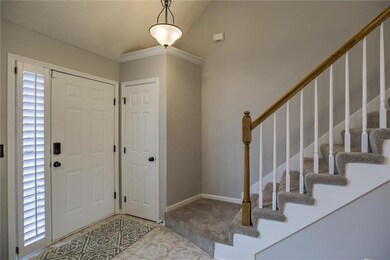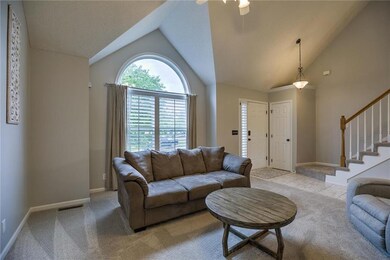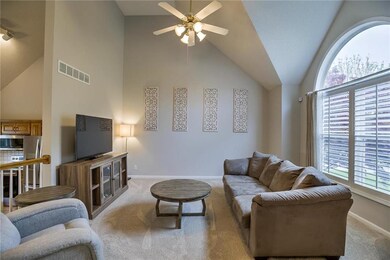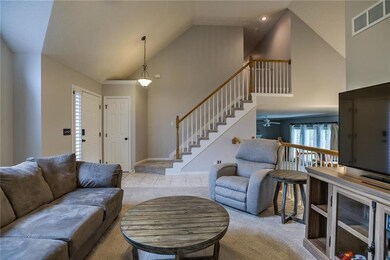
2101 SW Post Oak Rd Lees Summit, MO 64082
Highlights
- Vaulted Ceiling
- Traditional Architecture
- Granite Countertops
- Hawthorn Hill Elementary School Rated A
- Whirlpool Bathtub
- Community Pool
About This Home
As of June 2025Come check out this beautiful home on a gorgeous lot! Property backs to green space and the backyard offers lots of space for entertaining from the patio. HOA includes 2 pools, walking trails, playground and green spaces. Exterior painted in 2015 and home includes a central vacuum system! Custom made shutter blinds in the entryway & cedar front step railing and newer fireplace insert! Top rated school district w/elementary & high school just down the street. *Patio is being repaired contractors can not get to work on it till the end of the month.
Last Agent to Sell the Property
RE/MAX Elite, REALTORS License #2000153407 Listed on: 05/08/2019

Home Details
Home Type
- Single Family
Est. Annual Taxes
- $4,969
Year Built
- Built in 2000
Lot Details
- Lot Dimensions are 70x135x70x138
- Wood Fence
- Level Lot
- Many Trees
HOA Fees
- $33 Monthly HOA Fees
Parking
- 3 Car Attached Garage
- Front Facing Garage
- Off-Street Parking
Home Design
- Traditional Architecture
- Composition Roof
- Wood Siding
Interior Spaces
- Wet Bar: Ceramic Tiles, Shower Over Tub, Separate Shower And Tub, Carpet, Cathedral/Vaulted Ceiling, Kitchen Island, Laminate Counters, Pantry, All Carpet, Ceiling Fan(s)
- Central Vacuum
- Built-In Features: Ceramic Tiles, Shower Over Tub, Separate Shower And Tub, Carpet, Cathedral/Vaulted Ceiling, Kitchen Island, Laminate Counters, Pantry, All Carpet, Ceiling Fan(s)
- Vaulted Ceiling
- Ceiling Fan: Ceramic Tiles, Shower Over Tub, Separate Shower And Tub, Carpet, Cathedral/Vaulted Ceiling, Kitchen Island, Laminate Counters, Pantry, All Carpet, Ceiling Fan(s)
- Skylights
- Shades
- Plantation Shutters
- Drapes & Rods
- Great Room with Fireplace
- Unfinished Basement
- Sump Pump
- Attic Fan
- Laundry in Hall
Kitchen
- Eat-In Kitchen
- Kitchen Island
- Granite Countertops
- Laminate Countertops
Flooring
- Wall to Wall Carpet
- Linoleum
- Laminate
- Stone
- Ceramic Tile
- Luxury Vinyl Plank Tile
- Luxury Vinyl Tile
Bedrooms and Bathrooms
- 4 Bedrooms
- Cedar Closet: Ceramic Tiles, Shower Over Tub, Separate Shower And Tub, Carpet, Cathedral/Vaulted Ceiling, Kitchen Island, Laminate Counters, Pantry, All Carpet, Ceiling Fan(s)
- Walk-In Closet: Ceramic Tiles, Shower Over Tub, Separate Shower And Tub, Carpet, Cathedral/Vaulted Ceiling, Kitchen Island, Laminate Counters, Pantry, All Carpet, Ceiling Fan(s)
- Double Vanity
- Whirlpool Bathtub
- Ceramic Tiles
Outdoor Features
- Enclosed patio or porch
- Playground
Location
- City Lot
Schools
- Hawthorn Hills Elementary School
- Lee's Summit West High School
Utilities
- Central Air
- Heating System Uses Natural Gas
Listing and Financial Details
- Assessor Parcel Number 69-210-12-13-00-0-00-000
Community Details
Overview
- Eagle Creek Subdivision
Recreation
- Community Pool
- Trails
Ownership History
Purchase Details
Home Financials for this Owner
Home Financials are based on the most recent Mortgage that was taken out on this home.Purchase Details
Home Financials for this Owner
Home Financials are based on the most recent Mortgage that was taken out on this home.Purchase Details
Home Financials for this Owner
Home Financials are based on the most recent Mortgage that was taken out on this home.Purchase Details
Home Financials for this Owner
Home Financials are based on the most recent Mortgage that was taken out on this home.Purchase Details
Home Financials for this Owner
Home Financials are based on the most recent Mortgage that was taken out on this home.Purchase Details
Home Financials for this Owner
Home Financials are based on the most recent Mortgage that was taken out on this home.Purchase Details
Home Financials for this Owner
Home Financials are based on the most recent Mortgage that was taken out on this home.Similar Homes in the area
Home Values in the Area
Average Home Value in this Area
Purchase History
| Date | Type | Sale Price | Title Company |
|---|---|---|---|
| Warranty Deed | -- | Security 1St Title | |
| Warranty Deed | -- | None Available | |
| Warranty Deed | -- | Continental Title | |
| Interfamily Deed Transfer | -- | None Available | |
| Interfamily Deed Transfer | -- | Security Land Title Co | |
| Corporate Deed | -- | Security Land Title Company | |
| Corporate Deed | -- | Security Land Title Co |
Mortgage History
| Date | Status | Loan Amount | Loan Type |
|---|---|---|---|
| Open | $399,628 | FHA | |
| Previous Owner | $283,476 | New Conventional | |
| Previous Owner | $283,220 | New Conventional | |
| Previous Owner | $225,900 | New Conventional | |
| Previous Owner | $68,600 | New Conventional | |
| Previous Owner | $153,425 | New Conventional | |
| Previous Owner | $33,000 | Fannie Mae Freddie Mac | |
| Previous Owner | $165,750 | Purchase Money Mortgage | |
| Previous Owner | $151,000 | Purchase Money Mortgage |
Property History
| Date | Event | Price | Change | Sq Ft Price |
|---|---|---|---|---|
| 06/30/2025 06/30/25 | Sold | -- | -- | -- |
| 06/11/2025 06/11/25 | Pending | -- | -- | -- |
| 05/13/2025 05/13/25 | Price Changed | $409,500 | -1.3% | $182 / Sq Ft |
| 04/26/2025 04/26/25 | For Sale | $415,000 | +43.1% | $184 / Sq Ft |
| 06/26/2019 06/26/19 | Sold | -- | -- | -- |
| 05/08/2019 05/08/19 | Pending | -- | -- | -- |
| 05/08/2019 05/08/19 | For Sale | $290,000 | +11.5% | -- |
| 11/15/2016 11/15/16 | Sold | -- | -- | -- |
| 10/18/2016 10/18/16 | Pending | -- | -- | -- |
| 09/21/2016 09/21/16 | For Sale | $260,000 | -- | -- |
Tax History Compared to Growth
Tax History
| Year | Tax Paid | Tax Assessment Tax Assessment Total Assessment is a certain percentage of the fair market value that is determined by local assessors to be the total taxable value of land and additions on the property. | Land | Improvement |
|---|---|---|---|---|
| 2024 | $4,969 | $68,818 | $7,017 | $61,801 |
| 2023 | $4,933 | $68,818 | $8,225 | $60,593 |
| 2022 | $4,095 | $50,730 | $5,969 | $44,761 |
| 2021 | $4,180 | $50,730 | $5,969 | $44,761 |
| 2020 | $3,710 | $44,582 | $5,969 | $38,613 |
| 2019 | $3,608 | $44,582 | $5,969 | $38,613 |
| 2018 | $3,384 | $38,801 | $5,195 | $33,606 |
| 2017 | $3,384 | $38,801 | $5,195 | $33,606 |
| 2016 | $3,270 | $37,107 | $5,377 | $31,730 |
| 2014 | $3,292 | $36,860 | $5,027 | $31,833 |
Agents Affiliated with this Home
-

Seller's Agent in 2025
Penny Borel
ReeceNichols - Overland Park
(913) 481-8082
2 in this area
121 Total Sales
-
J
Buyer's Agent in 2025
Jessica Bingham
ReeceNichols - Lees Summit
(816) 401-7565
3 in this area
13 Total Sales
-

Seller's Agent in 2019
Ross Costanzo
RE/MAX Elite, REALTORS
(816) 876-3595
16 in this area
46 Total Sales
-

Seller's Agent in 2016
YFA Team
Your Future Address, LLC
(913) 220-3260
24 in this area
443 Total Sales
-
L
Seller Co-Listing Agent in 2016
Lisa Hall
Platinum Realty LLC
(913) 406-7231
22 Total Sales
-
A
Buyer's Agent in 2016
Ali Collins
Golden Oak Real Estate LLC
(913) 837-5155
4 Total Sales
Map
Source: Heartland MLS
MLS Number: 2161620
APN: 69-210-12-13-00-0-00-000
- 2417 SW Woodhaven Ln
- 2108 SW Wheatfield Ct
- 2040 SW Wheatfield Ct
- 2132 SW Wheatfield Ct
- 2614 SW Barley Field Dr
- 2610 SW Firefly Ln
- 2611 SW Firefly Ln
- 2110 SW Hook Farm Dr
- 2615 SW Firefly Ln
- 2622 SW Farm Field Rd
- 2619 SW Firefly Ln
- 2623 SW Firefly Ln
- 2622 SW Firefly Ln
- 2111 SW Hook Farm Dr
- 2623 SW Tracker Ln
- 2630 SW Firefly Ln
- 2627 SW Tracker Ln
- 2312 SW Post Oak Ct
- 2631 SW Tracker Ln
- 2202 SW Hook Farm Dr
