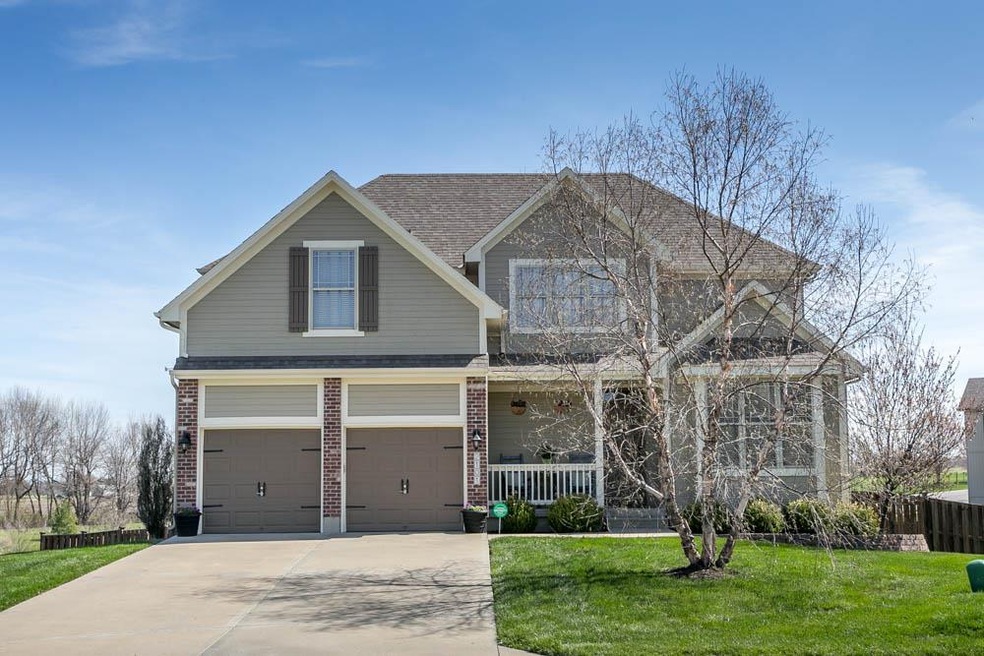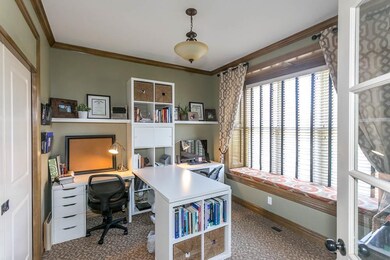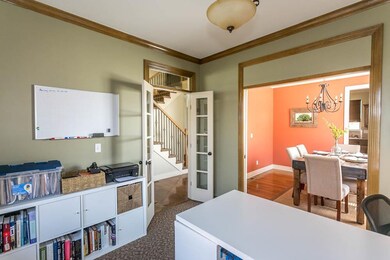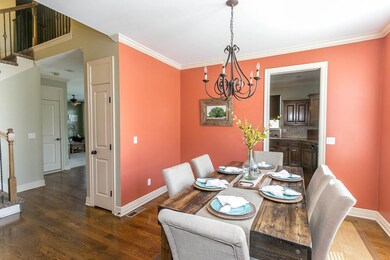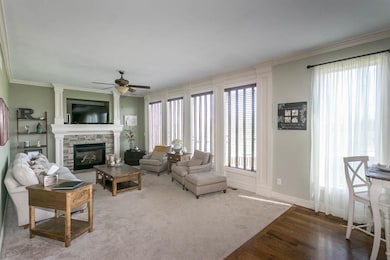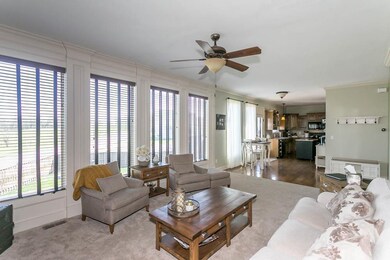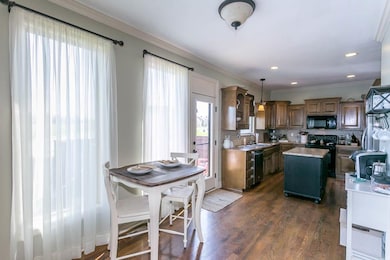
2101 SW Roberts Ct Lees Summit, MO 64082
Highlights
- Deck
- Vaulted Ceiling
- Wood Flooring
- Summit Pointe Elementary School Rated A
- Traditional Architecture
- Corner Lot
About This Home
As of May 2018Lovingly maintained 2 story on large corner, cul de sac lot. Super close to community pool. Main level boasts an office, formal dining room, Great room, kitchen & breakfast area. Island for extra counter space. Upstairs laundry convenient to BRs. Master suite is huge w/walkin closet, dual vanities, whirlpool tub & shower. Finished walk out lower level has 5th BR, family room w/wood floor, and roughed in, stubbed full bath ready for finishing. Deck leads to big fenced in yard. This home is ready for a new family
Last Agent to Sell the Property
Tera Jensen-Battese
Realty One Group Encompass-KC North Listed on: 04/24/2018

Home Details
Home Type
- Single Family
Est. Annual Taxes
- $3,732
Year Built
- Built in 2006
Lot Details
- Privacy Fence
- Wood Fence
- Corner Lot
- Sprinkler System
HOA Fees
- $23 Monthly HOA Fees
Parking
- 2 Car Attached Garage
- Front Facing Garage
Home Design
- Traditional Architecture
- Frame Construction
- Composition Roof
Interior Spaces
- Wet Bar: Ceramic Tiles, Shower Over Tub, Wood Floor, Vinyl, Carpet, Ceiling Fan(s), Walk-In Closet(s), Double Vanity, Shower Only, Whirlpool Tub, Cathedral/Vaulted Ceiling, Built-in Features, Fireplace, Hardwood, Shades/Blinds, Kitchen Island, Pantry
- Built-In Features: Ceramic Tiles, Shower Over Tub, Wood Floor, Vinyl, Carpet, Ceiling Fan(s), Walk-In Closet(s), Double Vanity, Shower Only, Whirlpool Tub, Cathedral/Vaulted Ceiling, Built-in Features, Fireplace, Hardwood, Shades/Blinds, Kitchen Island, Pantry
- Vaulted Ceiling
- Ceiling Fan: Ceramic Tiles, Shower Over Tub, Wood Floor, Vinyl, Carpet, Ceiling Fan(s), Walk-In Closet(s), Double Vanity, Shower Only, Whirlpool Tub, Cathedral/Vaulted Ceiling, Built-in Features, Fireplace, Hardwood, Shades/Blinds, Kitchen Island, Pantry
- Skylights
- Thermal Windows
- Shades
- Plantation Shutters
- Drapes & Rods
- Great Room with Fireplace
- Family Room
- Formal Dining Room
- Den
Kitchen
- Breakfast Area or Nook
- Free-Standing Range
- Dishwasher
- Kitchen Island
- Granite Countertops
- Laminate Countertops
- Disposal
Flooring
- Wood
- Wall to Wall Carpet
- Linoleum
- Laminate
- Stone
- Ceramic Tile
- Luxury Vinyl Plank Tile
- Luxury Vinyl Tile
Bedrooms and Bathrooms
- 5 Bedrooms
- Cedar Closet: Ceramic Tiles, Shower Over Tub, Wood Floor, Vinyl, Carpet, Ceiling Fan(s), Walk-In Closet(s), Double Vanity, Shower Only, Whirlpool Tub, Cathedral/Vaulted Ceiling, Built-in Features, Fireplace, Hardwood, Shades/Blinds, Kitchen Island, Pantry
- Walk-In Closet: Ceramic Tiles, Shower Over Tub, Wood Floor, Vinyl, Carpet, Ceiling Fan(s), Walk-In Closet(s), Double Vanity, Shower Only, Whirlpool Tub, Cathedral/Vaulted Ceiling, Built-in Features, Fireplace, Hardwood, Shades/Blinds, Kitchen Island, Pantry
- Double Vanity
- Ceramic Tiles
Finished Basement
- Basement Fills Entire Space Under The House
- Sump Pump
- Sub-Basement: Bathroom Half
- Bedroom in Basement
- Stubbed For A Bathroom
Outdoor Features
- Deck
- Enclosed Patio or Porch
Location
- City Lot
Schools
- Summit Pointe Elementary School
- Lee's Summit West High School
Utilities
- Forced Air Heating and Cooling System
- Heat Pump System
Listing and Financial Details
- Exclusions: see seller's disc
- Assessor Parcel Number 69-510-18-03-00-0-00-000
Community Details
Overview
- Pryor Meadows Subdivision
Recreation
- Community Pool
- Trails
Ownership History
Purchase Details
Home Financials for this Owner
Home Financials are based on the most recent Mortgage that was taken out on this home.Purchase Details
Home Financials for this Owner
Home Financials are based on the most recent Mortgage that was taken out on this home.Purchase Details
Home Financials for this Owner
Home Financials are based on the most recent Mortgage that was taken out on this home.Purchase Details
Home Financials for this Owner
Home Financials are based on the most recent Mortgage that was taken out on this home.Purchase Details
Home Financials for this Owner
Home Financials are based on the most recent Mortgage that was taken out on this home.Purchase Details
Home Financials for this Owner
Home Financials are based on the most recent Mortgage that was taken out on this home.Similar Homes in Lees Summit, MO
Home Values in the Area
Average Home Value in this Area
Purchase History
| Date | Type | Sale Price | Title Company |
|---|---|---|---|
| Warranty Deed | -- | None Available | |
| Warranty Deed | -- | Kansas City Title Inc | |
| Warranty Deed | -- | First United Title Agency | |
| Corporate Deed | -- | Stewart Title Of Kansas City | |
| Warranty Deed | -- | Kansas City Title | |
| Corporate Deed | -- | Coffelt Land Title Inc |
Mortgage History
| Date | Status | Loan Amount | Loan Type |
|---|---|---|---|
| Open | $25,000 | Credit Line Revolving | |
| Open | $252,300 | New Conventional | |
| Closed | $266,950 | Adjustable Rate Mortgage/ARM | |
| Previous Owner | $220,450 | New Conventional | |
| Previous Owner | $223,983 | FHA | |
| Previous Owner | $188,500 | New Conventional | |
| Previous Owner | $198,150 | Purchase Money Mortgage | |
| Previous Owner | $178,500 | Construction |
Property History
| Date | Event | Price | Change | Sq Ft Price |
|---|---|---|---|---|
| 05/31/2018 05/31/18 | Sold | -- | -- | -- |
| 04/26/2018 04/26/18 | Pending | -- | -- | -- |
| 04/24/2018 04/24/18 | For Sale | $279,950 | +23.3% | $98 / Sq Ft |
| 08/11/2014 08/11/14 | Sold | -- | -- | -- |
| 07/07/2014 07/07/14 | Pending | -- | -- | -- |
| 06/25/2014 06/25/14 | For Sale | $227,000 | -- | $108 / Sq Ft |
Tax History Compared to Growth
Tax History
| Year | Tax Paid | Tax Assessment Tax Assessment Total Assessment is a certain percentage of the fair market value that is determined by local assessors to be the total taxable value of land and additions on the property. | Land | Improvement |
|---|---|---|---|---|
| 2024 | $5,345 | $74,569 | $10,384 | $64,185 |
| 2023 | $5,345 | $74,570 | $9,865 | $64,705 |
| 2022 | $4,371 | $54,150 | $7,311 | $46,839 |
| 2021 | $4,462 | $54,150 | $7,311 | $46,839 |
| 2020 | $4,091 | $49,165 | $7,311 | $41,854 |
| 2019 | $3,979 | $49,165 | $7,311 | $41,854 |
| 2018 | $1,615,487 | $42,789 | $6,363 | $36,426 |
| 2017 | $3,504 | $42,789 | $6,363 | $36,426 |
| 2016 | $3,504 | $39,767 | $6,707 | $33,060 |
| 2014 | $3,515 | $39,102 | $6,703 | $32,399 |
Agents Affiliated with this Home
-
T
Seller's Agent in 2018
Tera Jensen-Battese
Realty One Group Encompass-KC North
-
Kevin Thellman

Buyer's Agent in 2018
Kevin Thellman
RE/MAX Elite, REALTORS
(816) 446-8211
13 in this area
126 Total Sales
-
Colleen Aufdembrink
C
Seller's Agent in 2014
Colleen Aufdembrink
ReeceNichols - Lees Summit
(816) 251-1403
9 in this area
28 Total Sales
-
Racquel Flora

Buyer's Agent in 2014
Racquel Flora
Keller Williams Platinum Prtnr
(816) 309-1303
27 in this area
120 Total Sales
Map
Source: Heartland MLS
MLS Number: 2102750
APN: 69-510-18-03-00-0-00-000
- 3204 SW Tiara Ln
- 3217 SW Tiara Ln
- 3209 SW Alice Ln
- 2312 SW Morris Dr
- 2317 SW Morris Dr
- 2303 SW Serena Place
- 3203 SW Enoch St
- 2829 SW Heartland Rd
- 2315 SW Serena Place
- 3215 SW Enoch St
- 2319 SW Serena Place
- 2314 SW Serena Place
- 3141 SW Summit View Trail
- 3210 SW Enoch St
- 3222 SW Enoch St
- 2229 SW Heartland Ct
- 2739 SW Heartland Rd
- 3205 SW Saddlebred Terrace
- 2226 SW Heartland Ct
- 3217 SW Saddlebred Terrace
