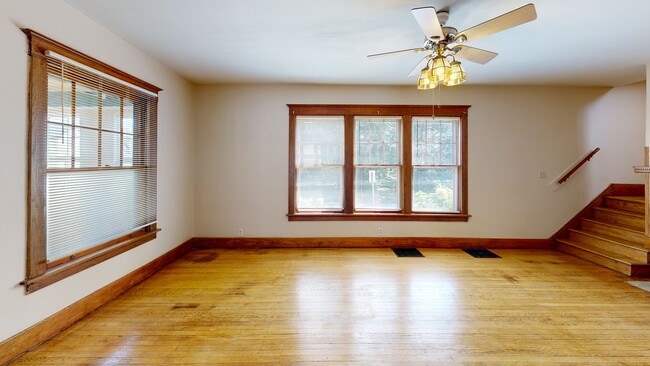
$265,000 Coming Soon
- 3 Beds
- 1 Bath
- 1,660 Sq Ft
- 3546 Fair Ave
- Davenport, IA
COMING SOON! Well maintained & move in ready Davenport ranch style home. Located close to shopping, dining, recreation, schools, parks & more! Situated on .58 acre lot with the feel of a slice of country in the middle of town. Feel at home the moment you enter from the covered 9'X8' front porch to find an open concept living & dining area with a gas fireplace to cozy up to in the upcoming brisk
Austin Woods eXp Realty





