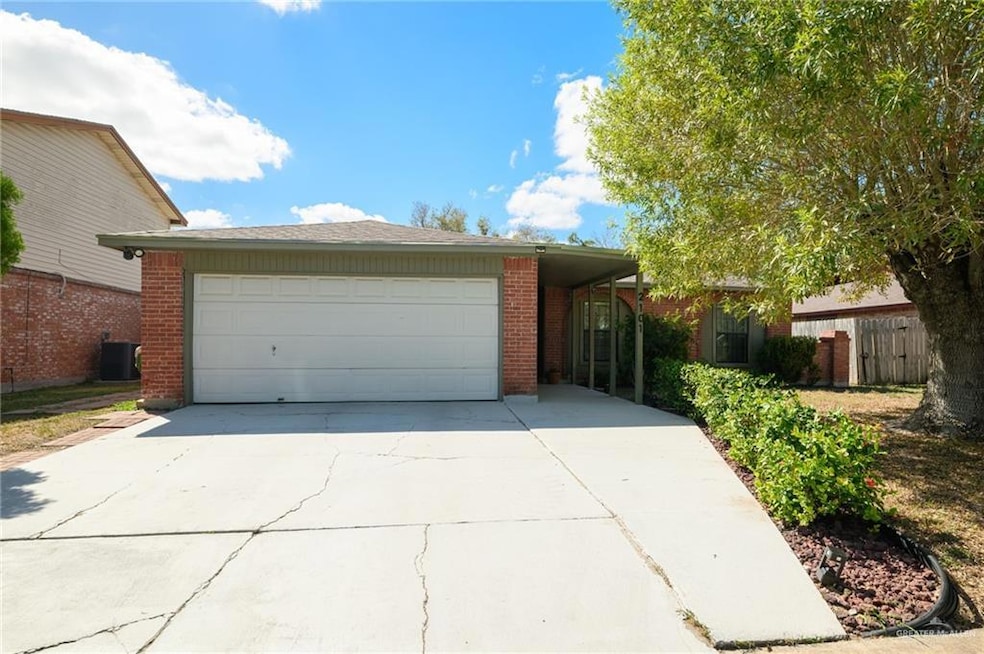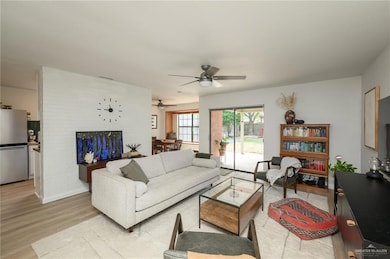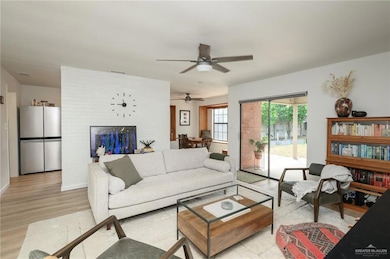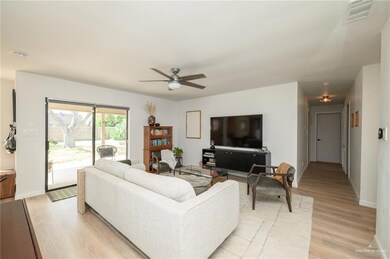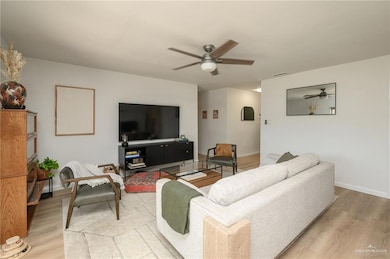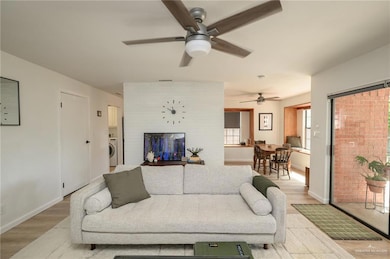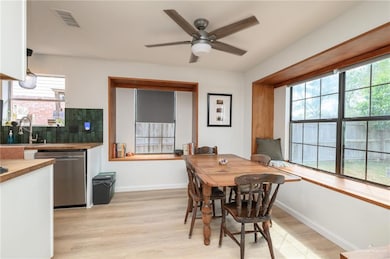2101 W Ann Arbor St Harlingen, TX 78552
Estimated payment $1,377/month
Highlights
- Mature Trees
- 2 Car Attached Garage
- Entrance Foyer
- No HOA
- Slab Porch or Patio
- Laundry closet
About This Home
Welcome to this 3-bedroom, 2-bath home filled with charm, warmth, and character! Located just minutes away from shopping centers, restaurants, and Walmart, this property offers the perfect blend of convenience and comfort. Step inside to find an inviting floor plan with a bright kitchen featuring white cabinetry, wood block countertops, and plenty of space to cook and gather. The home’s character shines through every detail — from its thoughtful layout to the cozy touches that make it truly unique. Enjoy your evenings in the spacious backyard, complete with an outdoor patio and a lovely pergola — perfect for relaxing or entertaining family and friends. Additional highlights include: New roof installed in October Great-sized yard for kids, pets, or gatherings Convenient Harlingen location near all amenities Come and experience this one-of-a-kind home for yourself — schedule your private tour today!
Home Details
Home Type
- Single Family
Est. Annual Taxes
- $3,557
Year Built
- Built in 1980
Lot Details
- 7,375 Sq Ft Lot
- Wood Fence
- Mature Trees
Parking
- 2 Car Attached Garage
- Front Facing Garage
Home Design
- Brick Exterior Construction
- Slab Foundation
- Composition Shingle Roof
Interior Spaces
- 1,219 Sq Ft Home
- 1-Story Property
- Ceiling Fan
- Blinds
- Entrance Foyer
Kitchen
- Electric Cooktop
- Dishwasher
Flooring
- Carpet
- Laminate
- Tile
Bedrooms and Bathrooms
- 3 Bedrooms
- 2 Full Bathrooms
- Shower Only
Laundry
- Laundry closet
- Dryer
- Washer
Eco-Friendly Details
- Energy-Efficient Thermostat
Outdoor Features
- Slab Porch or Patio
- Outdoor Storage
Schools
- Lamar Elementary School
- Vela Middle School
- Harlingen High School
Utilities
- Central Heating and Cooling System
- Electric Water Heater
Community Details
- No Home Owners Association
- Haverford Place Subdivision
Listing and Financial Details
- Assessor Parcel Number 1847870160002000
Map
Home Values in the Area
Average Home Value in this Area
Tax History
| Year | Tax Paid | Tax Assessment Tax Assessment Total Assessment is a certain percentage of the fair market value that is determined by local assessors to be the total taxable value of land and additions on the property. | Land | Improvement |
|---|---|---|---|---|
| 2025 | $2,692 | $183,195 | $47,569 | $135,626 |
| 2024 | $2,692 | $186,100 | -- | -- |
| 2023 | $3,356 | $169,182 | $33,556 | $135,626 |
| 2022 | $2,912 | $128,013 | $12,300 | $115,713 |
| 2021 | $2,952 | $128,013 | $12,300 | $115,713 |
| 2020 | $2,745 | $116,173 | $12,300 | $103,873 |
| 2019 | $2,297 | $96,797 | $12,300 | $84,497 |
| 2018 | $2,320 | $96,797 | $12,300 | $84,497 |
| 2017 | $2,288 | $96,797 | $12,300 | $84,497 |
| 2016 | $1,611 | $68,172 | $12,300 | $55,872 |
| 2015 | $1,594 | $69,013 | $12,300 | $56,713 |
Property History
| Date | Event | Price | List to Sale | Price per Sq Ft | Prior Sale |
|---|---|---|---|---|---|
| 11/11/2025 11/11/25 | Off Market | -- | -- | -- | |
| 11/10/2025 11/10/25 | Pending | -- | -- | -- | |
| 10/25/2025 10/25/25 | For Sale | $205,000 | 0.0% | $168 / Sq Ft | |
| 10/21/2025 10/21/25 | Off Market | -- | -- | -- | |
| 10/07/2025 10/07/25 | For Sale | $205,000 | +17.1% | $168 / Sq Ft | |
| 04/17/2023 04/17/23 | Sold | -- | -- | -- | View Prior Sale |
| 03/15/2023 03/15/23 | Pending | -- | -- | -- | |
| 02/15/2023 02/15/23 | For Sale | $175,000 | -- | $144 / Sq Ft |
Purchase History
| Date | Type | Sale Price | Title Company |
|---|---|---|---|
| Deed | -- | Capital Title | |
| Vendors Lien | -- | -- |
Mortgage History
| Date | Status | Loan Amount | Loan Type |
|---|---|---|---|
| Open | $155,000 | New Conventional | |
| Previous Owner | $50,000 | Purchase Money Mortgage |
Source: Greater McAllen Association of REALTORS®
MLS Number: 482518
APN: 184787-0160-002000
- 1906 W Acadia St
- 1809 S Williams Ln
- 2310 W Arbor St
- 10.8 Ac. Dixieland Rd
- 1801 Haverford Blvd
- 2537 Haverford Blvd
- 2517 Haverford Blvd
- 2605 Haverford Blvd
- 1917 River Oaks Dr
- 1710 Decilos Dr Unit 1
- 1706 Decilos Dr Unit 2
- 2513 Haverford Blvd
- 1910 Turtle Dove Ct
- 2518 Shofner Ln
- 2214 Tucker Rd
- 2805 Tucker Rd
- 0 LOT 2 Tucker Rd
- LOT 3 Tucker Rd
- 0000 Tucker Rd
- LOT 1 Tucker Rd
