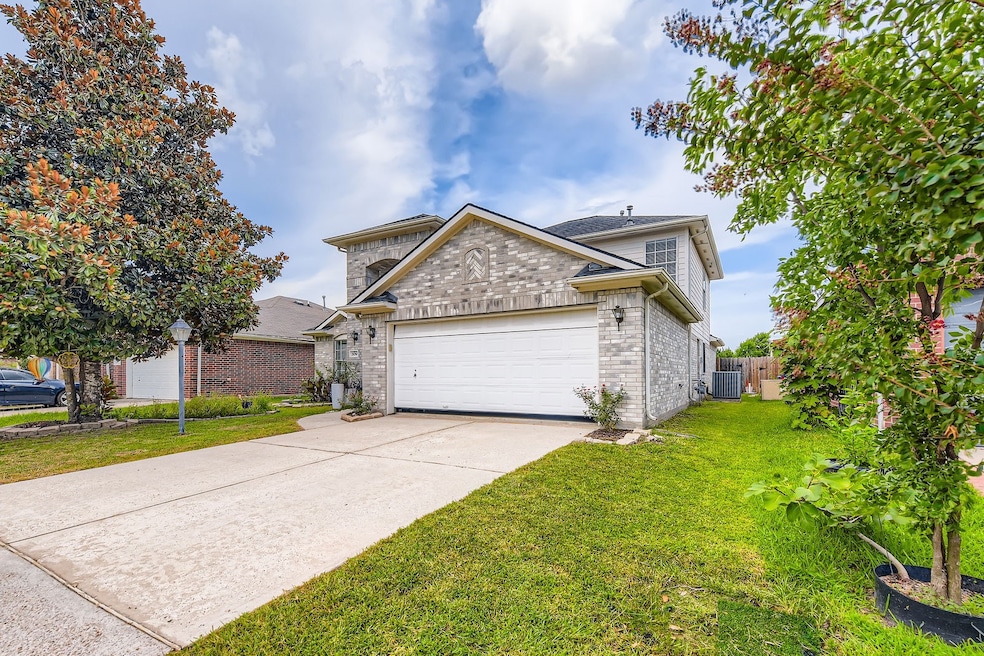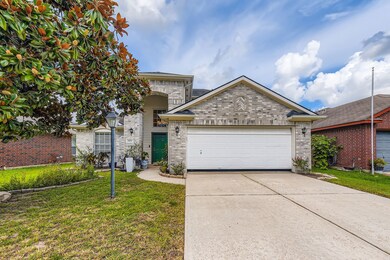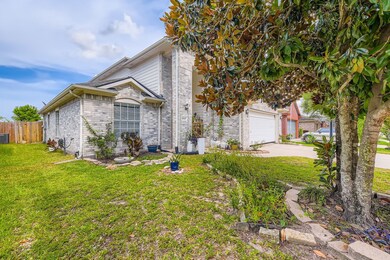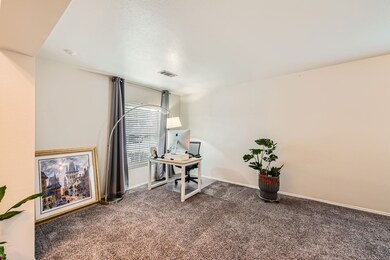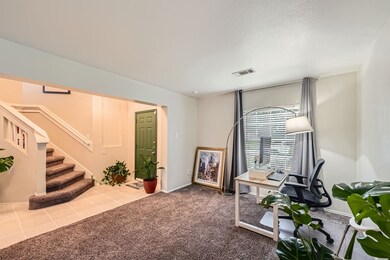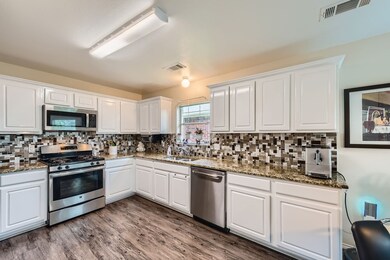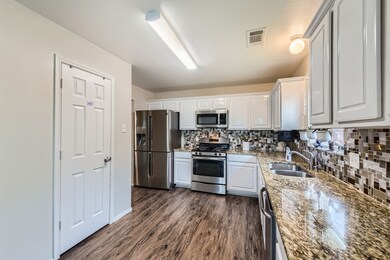
21010 Vista Trace Dr Houston, TX 77073
Northview NeighborhoodEstimated payment $2,073/month
Highlights
- Traditional Architecture
- Granite Countertops
- Central Heating and Cooling System
- 1 Fireplace
- 2 Car Attached Garage
- Wood Siding
About This Home
This home is located at 21010 Vista Trace Dr, Houston, TX 77073 and is currently priced at $285,000, approximately $126 per square foot. This property was built in 2001. 21010 Vista Trace Dr is a home located in Harris County with nearby schools including Carolee Booker Elementary School, Ricky C. Bailey Middle School, and Andy Dekaney High School.
Listing Agent
Keller Williams Houston Central License #0788648 Listed on: 07/16/2025

Home Details
Home Type
- Single Family
Est. Annual Taxes
- $6,103
Year Built
- Built in 2001
HOA Fees
- $23 Monthly HOA Fees
Parking
- 2 Car Attached Garage
Home Design
- Traditional Architecture
- Brick Exterior Construction
- Slab Foundation
- Composition Roof
- Wood Siding
Interior Spaces
- 2,247 Sq Ft Home
- 2-Story Property
- 1 Fireplace
- Fire and Smoke Detector
Kitchen
- Gas Range
- Microwave
- Dishwasher
- Granite Countertops
- Disposal
Bedrooms and Bathrooms
- 4 Bedrooms
Schools
- Carolee Booker Elementary School
- Ricky C Bailey M S Middle School
- Andy Dekaney H S High School
Additional Features
- 5,231 Sq Ft Lot
- Central Heating and Cooling System
Community Details
- Chapparal Management Association
- Northridge Park Sec 03 Subdivision
Map
Home Values in the Area
Average Home Value in this Area
Tax History
| Year | Tax Paid | Tax Assessment Tax Assessment Total Assessment is a certain percentage of the fair market value that is determined by local assessors to be the total taxable value of land and additions on the property. | Land | Improvement |
|---|---|---|---|---|
| 2024 | $4,571 | $277,787 | $45,426 | $232,361 |
| 2023 | $4,571 | $286,200 | $45,426 | $240,774 |
| 2022 | $5,300 | $248,698 | $25,569 | $223,129 |
| 2021 | $5,072 | $198,468 | $25,569 | $172,899 |
| 2020 | $5,177 | $190,634 | $16,865 | $173,769 |
| 2019 | $4,926 | $171,476 | $16,865 | $154,611 |
| 2018 | $3,442 | $147,606 | $16,865 | $130,741 |
| 2017 | $3,604 | $147,606 | $16,865 | $130,741 |
| 2016 | $3,276 | $129,038 | $16,865 | $112,173 |
| 2015 | $2,401 | $129,038 | $16,865 | $112,173 |
| 2014 | $2,401 | $115,402 | $16,865 | $98,537 |
Property History
| Date | Event | Price | Change | Sq Ft Price |
|---|---|---|---|---|
| 07/16/2025 07/16/25 | For Sale | $285,000 | -- | $127 / Sq Ft |
Purchase History
| Date | Type | Sale Price | Title Company |
|---|---|---|---|
| Vendors Lien | -- | Capital Title | |
| Vendors Lien | -- | Providence Title Company | |
| Interfamily Deed Transfer | -- | Providence Title Company | |
| Vendors Lien | -- | Etc | |
| Warranty Deed | -- | -- | |
| Trustee Deed | $129,930 | -- | |
| Vendors Lien | -- | Premier Title |
Mortgage History
| Date | Status | Loan Amount | Loan Type |
|---|---|---|---|
| Open | $179,159 | New Conventional | |
| Closed | $179,159 | Second Mortgage Made To Cover Down Payment | |
| Previous Owner | $115,000 | Purchase Money Mortgage | |
| Previous Owner | $98,778 | FHA | |
| Previous Owner | $96,485 | FHA | |
| Previous Owner | $128,981 | FHA |
Similar Homes in the area
Source: Houston Association of REALTORS®
MLS Number: 88871273
APN: 1217340010026
- 21002 Vista Trace Dr
- 20930 Vista Trace Dr
- 21115 Hidden Bridle Ct
- 1230 Piedmont Creek Trail
- 21039 Vista Trail Ct
- 1019 Sawgrass Ridge Ln
- 20918 Southhook Ct
- 15718 Colonial Bridge Ln
- 15930 Pin Oak Ridge St
- 15938 Wisteria Hill St
- 1126 Wabash Elm St
- 21127 Gatepoint Dr
- 514 Brushy Glen Dr
- 16010 Pin Oak Ridge St
- 930 Sycamore Ridge Ln
- 443 Gateship Dr
- 922 N Sky Dr
- 0-0142 Hardy Rd
- 0-0102 Hardy Rd
- 0 Imperial Valley Dr Unit 32523297
- 738 Bridle Ridge Loop
- 15334 Estrella W
- 15243 Estrella W
- 1402 Grand Prince Ln
- 1119 Mossy Branch St
- 1110 Magnolia Bloom Trail
- 1402 Swansfield Ln
- 631 Gateship Dr
- 15216 Estrella E
- 20747 Hardwick Oaks Dr
- 20911 Southvine Ct
- 20734 Hardwick Oaks Dr
- 15718 Colonial Bridge Ln
- 15835 Regal Trace Ln
- 20726 Deborah Ann Way
- 1410 Greenwichwood Ln
- 1010 Sycamore Ridge Ln
- 1411 Baychester Ln
- 422 Brushy Glen Dr
- 1411 Heath Cote Ln
