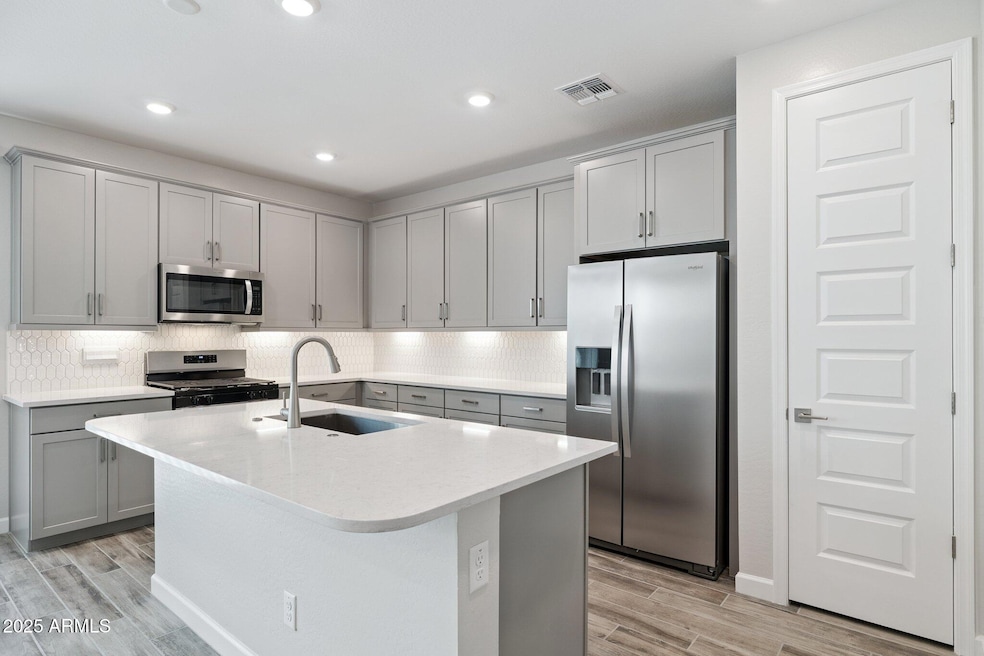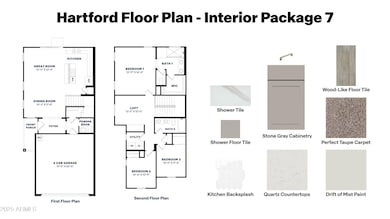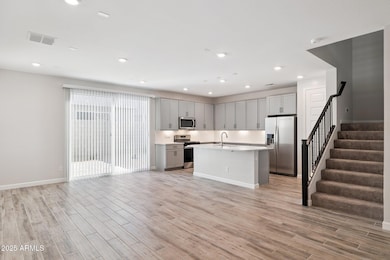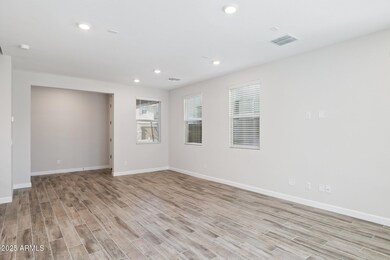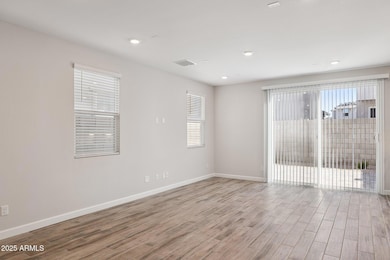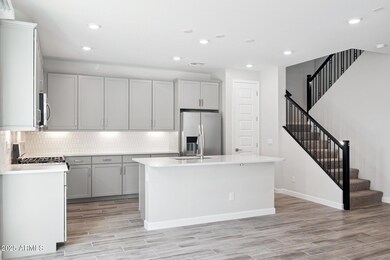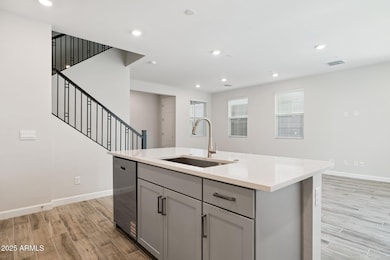21013 N 58th Place Phoenix, AZ 85054
Desert Ridge NeighborhoodEstimated payment $3,578/month
Highlights
- Fitness Center
- Gated Community
- Heated Community Pool
- Pinnacle Peak Elementary School Rated A
- Contemporary Architecture
- Eat-In Kitchen
About This Home
Nearing completion and just in time for the New Year! Nestled in a gated, scenic community with playgrounds, greenbelts, pool, and amenity center! The popular 'Hartford' floorplan includes 3 bedrooms with a loft, 2.5 bathrooms, 2-car garage, and a private yard with turf landscaping! Designer selected finishes include under-cabinet lighting, Gray Cabinetry, 3 CM Quartz Kitchen Countertops, Wood-Look Tile, and Plush Carpet in bedrooms. Features include 8' doors, Smudge-proof Stainless appliances, Blinds, Soft Water Pre-Plumb, Smart Home tech, and EV charger Pre-Wire in garage. **Rate buy-down and closing cost incentive available with seller's preferred lender! ** Don't miss your chance to own in this beautiful community! Photos of similar spec home to show layout-options may vary**
Townhouse Details
Home Type
- Townhome
Est. Annual Taxes
- $184
Year Built
- Built in 2025
Lot Details
- 2,690 Sq Ft Lot
- Private Streets
- Desert faces the front and back of the property
- Block Wall Fence
- Front and Back Yard Sprinklers
- Sprinklers on Timer
HOA Fees
- $190 Monthly HOA Fees
Parking
- 2 Car Garage
- Garage Door Opener
Home Design
- Contemporary Architecture
- Wood Frame Construction
- Tile Roof
- Concrete Roof
- Block Exterior
- Stone Exterior Construction
- Stucco
Interior Spaces
- 1,743 Sq Ft Home
- 2-Story Property
- Ceiling height of 9 feet or more
- Ceiling Fan
- Double Pane Windows
- ENERGY STAR Qualified Windows
- Solar Screens
- Smart Home
- Washer and Dryer Hookup
Kitchen
- Eat-In Kitchen
- Breakfast Bar
- Gas Cooktop
- Built-In Microwave
- Kitchen Island
Flooring
- Carpet
- Tile
Bedrooms and Bathrooms
- 3 Bedrooms
- Primary Bathroom is a Full Bathroom
- 2.5 Bathrooms
- Dual Vanity Sinks in Primary Bathroom
Eco-Friendly Details
- ENERGY STAR Qualified Equipment for Heating
Schools
- Desert Trails Elementary School
- Explorer Middle School
- Pinnacle High School
Utilities
- Zoned Heating and Cooling System
- High Speed Internet
- Cable TV Available
Listing and Financial Details
- Home warranty included in the sale of the property
- Tax Lot 112
- Assessor Parcel Number 212-35-698
Community Details
Overview
- Association fees include ground maintenance, street maintenance
- Talinn Association, Phone Number (602) 437-4777
- Built by D.R. Horton
- Talinn Phase 3 Subdivision, Hartford Floorplan
Recreation
- Community Playground
- Fitness Center
- Heated Community Pool
- Fenced Community Pool
- Children's Pool
- Bike Trail
Security
- Gated Community
Map
Home Values in the Area
Average Home Value in this Area
Tax History
| Year | Tax Paid | Tax Assessment Tax Assessment Total Assessment is a certain percentage of the fair market value that is determined by local assessors to be the total taxable value of land and additions on the property. | Land | Improvement |
|---|---|---|---|---|
| 2025 | $189 | $1,850 | $1,850 | -- |
| 2024 | $180 | $1,762 | $1,762 | -- |
| 2023 | $180 | $3,570 | $3,570 | $0 |
| 2022 | $368 | $5,991 | $5,991 | $0 |
Property History
| Date | Event | Price | List to Sale | Price per Sq Ft |
|---|---|---|---|---|
| 11/11/2025 11/11/25 | Pending | -- | -- | -- |
| 11/11/2025 11/11/25 | For Sale | $639,990 | -- | $367 / Sq Ft |
Source: Arizona Regional Multiple Listing Service (ARMLS)
MLS Number: 6945847
APN: 212-35-698
- 5821 E Zachary Dr
- 5829 E Zachary Dr
- 5810 E Zachary Dr
- 5818 E Zachary Dr
- 5825 E Zachary Dr
- 5830 E Zachary Dr
- 5834 E Zachary Dr
- 5838 E Zachary Dr
- 21114 N 58th Way
- 5842 E Zachary Dr
- 5846 E Zachary Dr
- 5843 E Covey Ln
- 5878 E Zachary Dr
- 5852 E Covey Ln
- 21318 N 58th St
- 21307 N 59th Terrace
- 21315 N 59th Terrace
- 21112 N 60th Place
- 5939 E Abraham Ln
- 5450 E Deer Valley Dr Unit 1208
