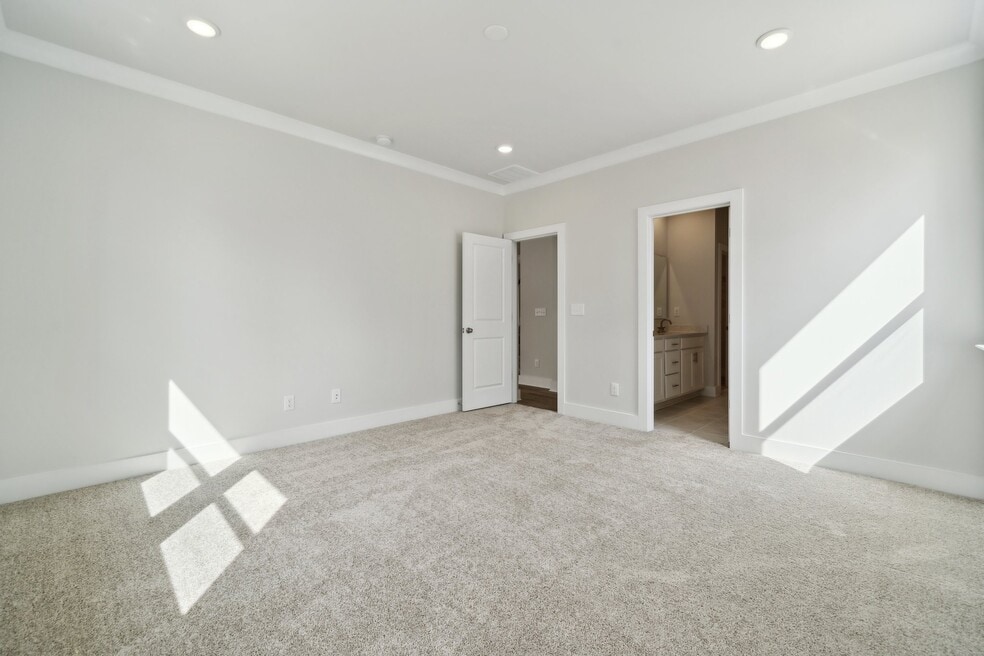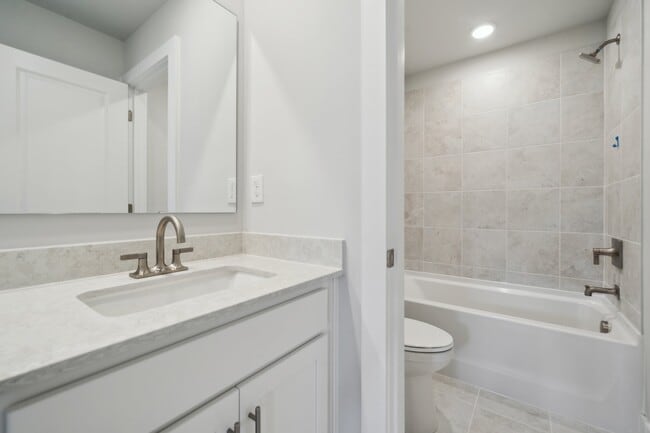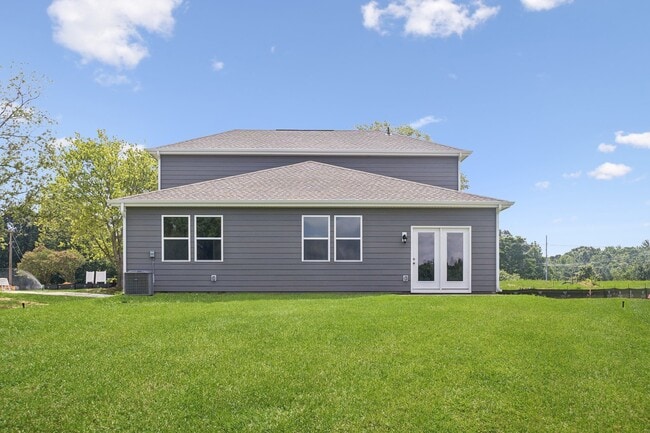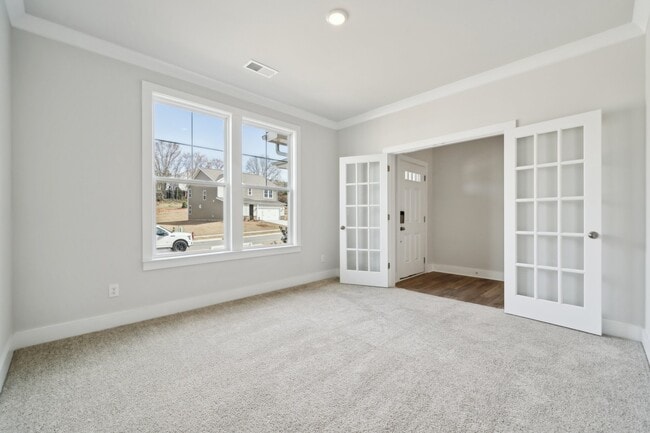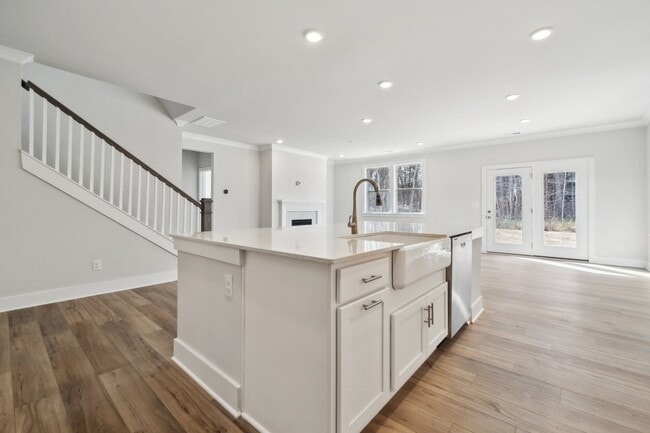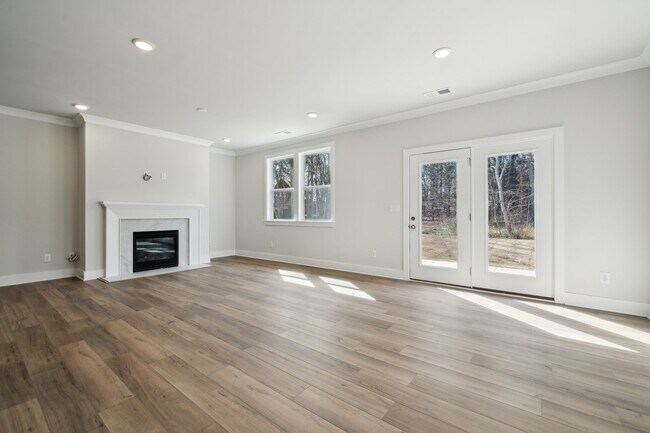
Estimated payment $2,615/month
Highlights
- New Construction
- No HOA
- Fireplace
- Locust Elementary School Rated A-
- Walk-In Pantry
- No Interior Steps
About This Home
Interior photos are representative. The thoughtfully designed Elliott plan offers an open layout centered around a great room, a dining area, and a kitchen with a walk-in pantry and a convenient island. You’ll also find a private study on this floor. The serene owner’s suite is upstairs, boasting a roomy walk-in closet and an attached bath with a walk-in shower. Two additional bedrooms, each with a walk-in closet, as well as a full bath and a versatile loft space, complete this attractive plan. Electric Fireplace in Great Room Optional Bath 3 in lieu of Half Bath Shower In Lieu of Tub/Shower Combo (1st Floor Only) Optional Study Door/s
Builder Incentives
New Homes Built To Win!
New Homes Built To Win!
Hometown Heroes Charlotte
Sales Office
| Monday |
1:00 PM - 6:00 PM
|
| Tuesday |
10:00 AM - 6:00 PM
|
| Wednesday |
10:00 AM - 6:00 PM
|
| Thursday |
10:00 AM - 6:00 PM
|
| Friday |
10:00 AM - 6:00 PM
|
| Saturday |
Closed
|
| Sunday |
1:00 PM - 6:00 PM
|
Home Details
Home Type
- Single Family
HOA Fees
- No Home Owners Association
Parking
- 2 Car Garage
Home Design
- New Construction
Interior Spaces
- 2-Story Property
- Fireplace
- Walk-In Pantry
Bedrooms and Bathrooms
- 3 Bedrooms
Accessible Home Design
- No Interior Steps
Map
Other Move In Ready Homes in Running Creek
About the Builder
- Running Creek
- 21056 Running Creek Dr
- 21032 Running Creek Dr
- 21040 Running Creek Dr
- 21048 Running Creek Dr
- 21014 Running Creek Dr
- 13271 Austin Rd
- VAC Ridgebrook Ln
- 24924 Birdhouse Ln Unit 2
- 24910 Birdhouse Ln
- 24910 Birdhouse Ln Unit 1
- Cresswind at Rocky River
- Whispering Hills
- 1608 Main St
- 116 Soft Breeze Bend Unit 163B
- 104 Soft Breeze Bend Unit 160B
- 120 Soft Breeze Bend Unit 164B
- 126 Soft Breeze Bend Unit 165B
- 112 Soft Breeze Bend Unit 162B
- 108 Soft Breeze Bend Unit 161B
