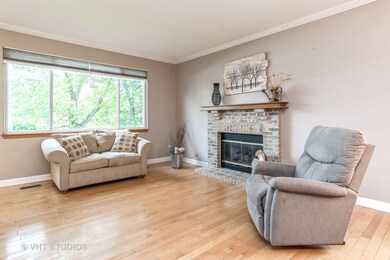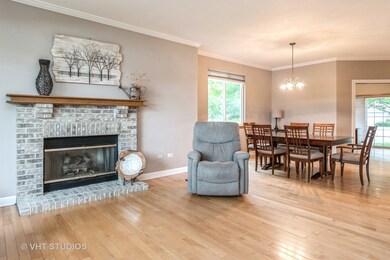
21013 W Braxton Ln Plainfield, IL 60544
Carillon NeighborhoodHighlights
- Golf Course Community
- Fitness Center
- Landscaped Professionally
- A. Vito Martinez Middle School Rated 9+
- Waterfront
- Clubhouse
About This Home
As of June 2024Get ready to live the Good Life! This spacious end unit features all the bells and whistles, not to mention a view that's going to knock your socks off! Hardwood floors and beautiful crown molding highlight the main living and dining area, along with a gas fireplace to cozy up to on chilly nights. The kitchen features a generous sized breakfast area, new stainless steel dishwasher and microwave, and wood laminate flooring. The living area and kitchen all look out onto a glorious view of Lake Crawford that's teeming with swans, geese, ducks, and other wildlife. The primary bedroom offers a ton of space for a king size bed and sitting area, hardwood floors, and an ensuite bath with jetted tub. The second bedroom has a sliding glass door that steps out to a charming patio at the front of the home. A nice sized second bath and laundry/mudroom with newer front load washer & dryer round out the first floor. Need more living space or room for guests? Head down to the beautifully finished basement with its massive family room, bonus room, full bath, and updated kitchenette, perfect for an in-law arrangement and entertaining. Great storage, egress windows, and a brand new HVAC system (installed 02/2024) can also be found in the basement. An additional patio off the breakfast area overlooks Lake Crawford and there is room to do a little gardening, if you so desire. A large 2-car garage offers additional storage/workspace, as well as access to the attic crawlspace. A very well maintained home but being sold As Is. Located in the Berkshire community in Carillon (an amazing 55+ community), you're just a stone's throw from the amazing clubhouse and all of its amenities. What's your pleasure? Swimming, water aerobics, sunbathing? Working out, yoga, shuffleboard, tennis, pickleball? Woodworking, art, reading? Golfing 9, 18, or 27 holes? Carillon has it ALL! There is no better way to start your summer than enjoying the Good Life at 21013 Braxton Lane in Carillon...WELCOME HOME!
Last Agent to Sell the Property
Baird & Warner License #475138745 Listed on: 05/16/2024

Townhouse Details
Home Type
- Townhome
Est. Annual Taxes
- $7,315
Year Built
- Built in 1999
Lot Details
- Lot Dimensions are 46x59x45x59
- Waterfront
- Landscaped Professionally
HOA Fees
Parking
- 2 Car Attached Garage
- Garage Door Opener
- Driveway
- Parking Included in Price
Home Design
- Asphalt Roof
- Vinyl Siding
- Radon Mitigation System
Interior Spaces
- 1,435 Sq Ft Home
- 1-Story Property
- Ceiling Fan
- Fireplace With Gas Starter
- Entrance Foyer
- Living Room with Fireplace
- Combination Dining and Living Room
- Breakfast Room
- Bonus Room
- Water Views
Kitchen
- Range
- Microwave
- Freezer
- Dishwasher
Flooring
- Wood
- Laminate
Bedrooms and Bathrooms
- 2 Bedrooms
- 2 Potential Bedrooms
- Bathroom on Main Level
- 3 Full Bathrooms
Laundry
- Laundry on main level
- Dryer
- Washer
Finished Basement
- Basement Fills Entire Space Under The House
- Sump Pump
- Finished Basement Bathroom
Accessible Home Design
- Grab Bar In Bathroom
- Accessibility Features
- Doors with lever handles
- No Interior Steps
- Level Entry For Accessibility
Outdoor Features
- Pond
- Deck
- Patio
Utilities
- Forced Air Heating and Cooling System
- Heating System Uses Natural Gas
Listing and Financial Details
- Homeowner Tax Exemptions
Community Details
Overview
- Association fees include security, clubhouse, exercise facilities, pool, exterior maintenance, lawn care, scavenger
- 3 Units
- Manager Association, Phone Number (815) 886-7351
- Carillon Subdivision
- Property managed by Foster Premier
Amenities
- Clubhouse
- Party Room
Recreation
- Golf Course Community
- Tennis Courts
- Fitness Center
- Community Indoor Pool
- Community Spa
Pet Policy
- Limit on the number of pets
- Dogs and Cats Allowed
Ownership History
Purchase Details
Home Financials for this Owner
Home Financials are based on the most recent Mortgage that was taken out on this home.Purchase Details
Purchase Details
Home Financials for this Owner
Home Financials are based on the most recent Mortgage that was taken out on this home.Purchase Details
Home Financials for this Owner
Home Financials are based on the most recent Mortgage that was taken out on this home.Purchase Details
Purchase Details
Similar Homes in Plainfield, IL
Home Values in the Area
Average Home Value in this Area
Purchase History
| Date | Type | Sale Price | Title Company |
|---|---|---|---|
| Deed | $320,000 | Citywide Title | |
| Quit Claim Deed | -- | None Listed On Document | |
| Warranty Deed | $261,000 | Fidelity Title | |
| Deed | $220,000 | Stewart Title | |
| Interfamily Deed Transfer | -- | -- | |
| Corporate Deed | $186,500 | Chicago Title Insurance Co |
Mortgage History
| Date | Status | Loan Amount | Loan Type |
|---|---|---|---|
| Previous Owner | $239,010 | FHA | |
| Previous Owner | $190,272 | FHA | |
| Previous Owner | $100,100 | Credit Line Revolving |
Property History
| Date | Event | Price | Change | Sq Ft Price |
|---|---|---|---|---|
| 06/21/2024 06/21/24 | Sold | $320,000 | -1.5% | $223 / Sq Ft |
| 05/19/2024 05/19/24 | Pending | -- | -- | -- |
| 05/10/2024 05/10/24 | For Sale | $325,000 | +12.1% | $226 / Sq Ft |
| 05/08/2023 05/08/23 | Sold | $290,000 | -3.3% | $202 / Sq Ft |
| 04/17/2023 04/17/23 | Pending | -- | -- | -- |
| 04/07/2023 04/07/23 | Price Changed | $299,900 | -1.7% | $209 / Sq Ft |
| 03/31/2023 03/31/23 | For Sale | $305,000 | +16.9% | $213 / Sq Ft |
| 01/22/2021 01/22/21 | Sold | $261,000 | -1.5% | $203 / Sq Ft |
| 11/23/2020 11/23/20 | Pending | -- | -- | -- |
| 10/28/2020 10/28/20 | Price Changed | $264,900 | -1.9% | $206 / Sq Ft |
| 10/09/2020 10/09/20 | For Sale | $269,900 | +22.7% | $210 / Sq Ft |
| 04/18/2019 04/18/19 | Sold | $220,000 | 0.0% | $171 / Sq Ft |
| 02/27/2019 02/27/19 | Pending | -- | -- | -- |
| 02/20/2019 02/20/19 | Price Changed | $220,000 | -4.3% | $171 / Sq Ft |
| 02/17/2019 02/17/19 | Price Changed | $230,000 | -6.5% | $179 / Sq Ft |
| 11/08/2018 11/08/18 | For Sale | $245,900 | -- | $191 / Sq Ft |
Tax History Compared to Growth
Tax History
| Year | Tax Paid | Tax Assessment Tax Assessment Total Assessment is a certain percentage of the fair market value that is determined by local assessors to be the total taxable value of land and additions on the property. | Land | Improvement |
|---|---|---|---|---|
| 2023 | $7,622 | $88,163 | $20,548 | $67,615 |
| 2022 | $7,315 | $83,054 | $19,358 | $63,696 |
| 2021 | $7,299 | $78,051 | $18,192 | $59,859 |
| 2020 | $7,719 | $75,485 | $17,594 | $57,891 |
| 2019 | $6,732 | $71,550 | $16,677 | $54,873 |
| 2018 | $6,538 | $68,777 | $16,030 | $52,747 |
| 2017 | $6,152 | $64,927 | $15,133 | $49,794 |
| 2016 | $5,814 | $60,850 | $14,183 | $46,667 |
| 2015 | $4,385 | $55,140 | $12,852 | $42,288 |
| 2014 | $4,385 | $52,019 | $12,125 | $39,894 |
| 2013 | $4,385 | $52,019 | $12,125 | $39,894 |
Agents Affiliated with this Home
-

Seller's Agent in 2024
Bethanny Alexander
Baird Warner
(708) 697-5904
2 in this area
100 Total Sales
-
K
Buyer's Agent in 2024
Kelly Klaff
RE/MAX 10
(708) 250-2455
2 in this area
128 Total Sales
-

Seller's Agent in 2023
Judy Glockler
Coldwell Banker Realty
(708) 529-5839
1 in this area
84 Total Sales
-

Seller Co-Listing Agent in 2023
Kristine Glockler
Coldwell Banker Realty
(708) 480-2011
1 in this area
97 Total Sales
-

Buyer's Agent in 2023
Mike McCatty
Century 21 Circle
(708) 945-2121
2 in this area
1,195 Total Sales
-

Seller's Agent in 2021
Phillip Lawrence
Trademark Properties of Illinois Real Estate Services
(815) 600-0334
2 in this area
129 Total Sales
Map
Source: Midwest Real Estate Data (MRED)
MLS Number: 12052995
APN: 04-06-202-058
- 20936 W Orange Blossom Ln
- 21144 Buckeye Ct
- 21024 W Walnut Dr
- 13494 Redberry Cir
- 13482 S Silverleaf Rd
- 13706 S Magnolia Dr
- 21309 Silktree Cir
- 13460 S Magnolia Dr
- 24333 W Walnut Dr
- 13731 S Tamarack Dr
- 13737 S Tamarack Dr
- 13404 Tall Pines Ln
- 21220 Silktree Cir
- 21436 W Larch Ct
- 21308 W Redwood Dr
- 14005 Danbury Dr
- 20914 W Ardmore Cir
- 21519 W Chestnut Ln
- 21551 W Larch Dr
- 21323 W Juniper Ln






