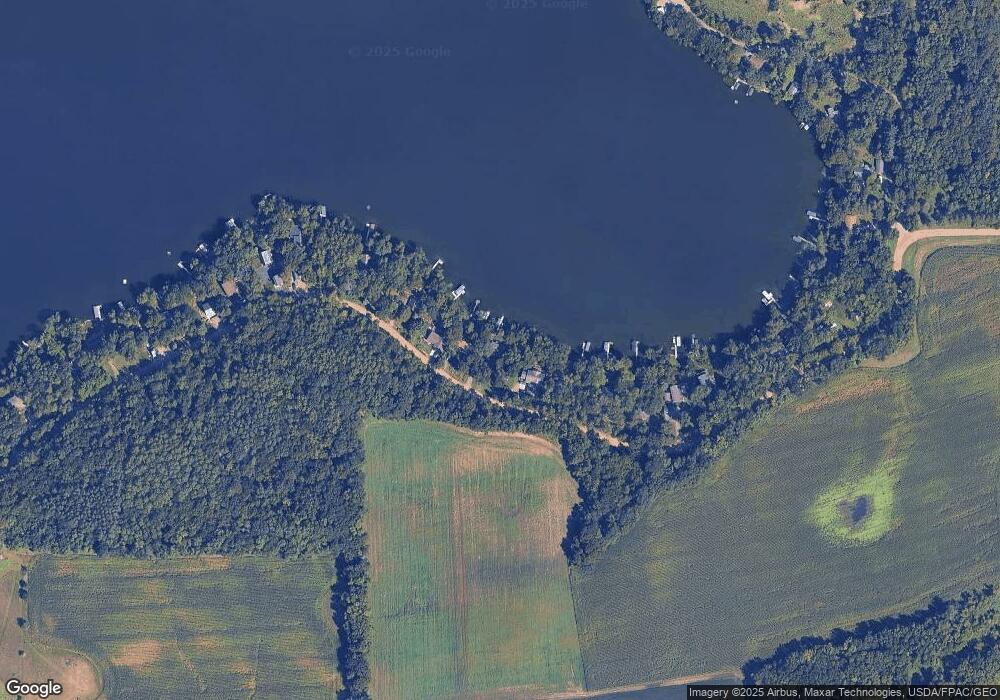21014 Elmway Rd Richmond, MN 56368
Estimated Value: $400,000 - $469,000
2
Beds
2
Baths
1,629
Sq Ft
$273/Sq Ft
Est. Value
About This Home
This home is located at 21014 Elmway Rd, Richmond, MN 56368 and is currently estimated at $444,142, approximately $272 per square foot. 21014 Elmway Rd is a home located in Stearns County with nearby schools including Eden Valley Secondary School.
Ownership History
Date
Name
Owned For
Owner Type
Purchase Details
Closed on
May 4, 2022
Sold by
Knutson Ricky and Knutson Leslie
Bought by
Johnson Douglas
Current Estimated Value
Purchase Details
Closed on
May 7, 2021
Sold by
Czeck Stephan J
Bought by
Knutson Ricky N
Purchase Details
Closed on
Jan 1, 1973
Sold by
Weicherding Gary
Bought by
Czeck Ambrose and Czeck Bernice
Create a Home Valuation Report for This Property
The Home Valuation Report is an in-depth analysis detailing your home's value as well as a comparison with similar homes in the area
Purchase History
| Date | Buyer | Sale Price | Title Company |
|---|---|---|---|
| Johnson Douglas | $437,500 | -- | |
| Knutson Ricky N | $37,878 | Misc Company | |
| Czeck Ambrose | $3,000 | -- | |
| Knutson Leslie Leslie | $380,000 | -- |
Source: Public Records
Mortgage History
| Date | Status | Borrower | Loan Amount |
|---|---|---|---|
| Closed | Knutson Leslie Leslie | $370,000 |
Source: Public Records
Tax History
| Year | Tax Paid | Tax Assessment Tax Assessment Total Assessment is a certain percentage of the fair market value that is determined by local assessors to be the total taxable value of land and additions on the property. | Land | Improvement |
|---|---|---|---|---|
| 2025 | $3,398 | $393,700 | $156,200 | $237,500 |
| 2024 | $3,246 | $400,100 | $155,400 | $244,700 |
| 2023 | $2,838 | $381,700 | $146,400 | $235,300 |
| 2022 | $2,496 | $250,300 | $125,200 | $125,100 |
| 2021 | $2,510 | $250,300 | $125,200 | $125,100 |
| 2020 | $2,570 | $244,800 | $125,200 | $119,600 |
| 2019 | $2,152 | $242,500 | $125,200 | $117,300 |
| 2018 | $2,122 | $186,500 | $98,600 | $87,900 |
| 2017 | $1,934 | $175,800 | $92,200 | $83,600 |
| 2016 | $2,022 | $0 | $0 | $0 |
| 2015 | $2,030 | $0 | $0 | $0 |
| 2014 | -- | $0 | $0 | $0 |
Source: Public Records
Map
Nearby Homes
- 20556 Elkview Rd
- 20404 Elkview Rd
- 20643 217th St
- 22225 Big Lake Ct
- 21824 Deep Lake Rd
- 20611 Becker Lake Cir
- 148 Main St W
- 101 Barry Loop NW
- 107 Barry Loop NW
- 724 4th St NW
- 22579 Fordham Rd
- 18096 Browns Lake Rd Unit 1
- 22918 Turtle Creek Cir
- 17473 Fairway Cir
- 803 Kray's Lake Rd
- 812 Kray's Lake Rd
- 807 Kray's Lake Rd
- 904 Kray's Lake Rd
- 2004 River Links Dr
- 1914 River Links Dr
- 21036 Elmway Rd
- 20988 Elmway Rd
- 21042 Elmway Rd
- 21023 Elmway Rd
- 21054 Elmway Rd
- 21041 Elmway Rd
- 21058 Elmway Rd
- 20956 Elmway Rd
- 20944 Elmway Rd
- 21059 Elmway Rd
- 21082 Elmway Rd
- 21082 Elmway Rd
- 20922 Elmway Rd
- 20945 Elmway Rd
- 20908 Elmway Rd
- 20896 Elmway Rd
- 20872 Elmway Rd
- 21128 Elmway Rd
- 21128 Elmway Rd
- 21146 Elmway Rd
Your Personal Tour Guide
Ask me questions while you tour the home.
