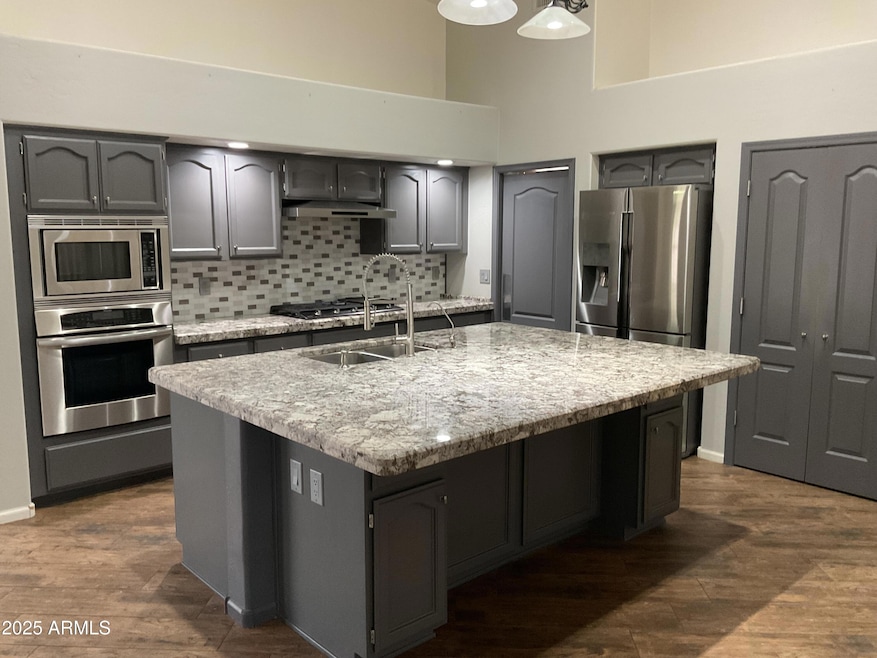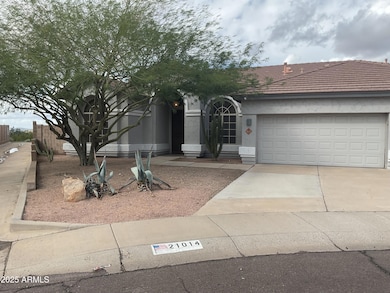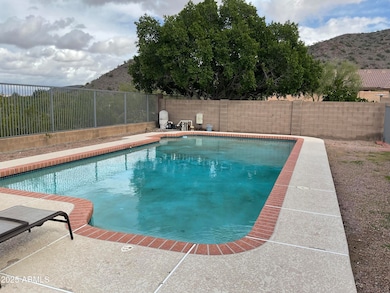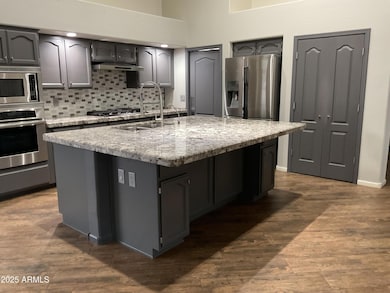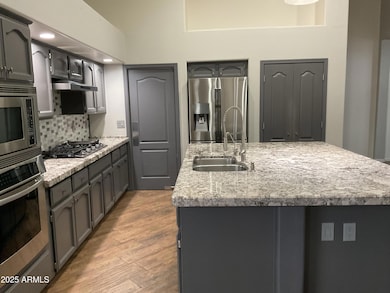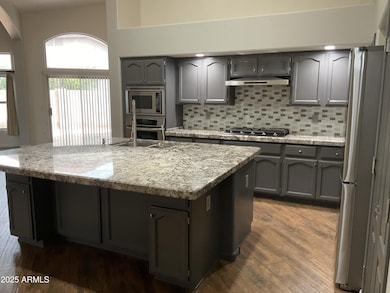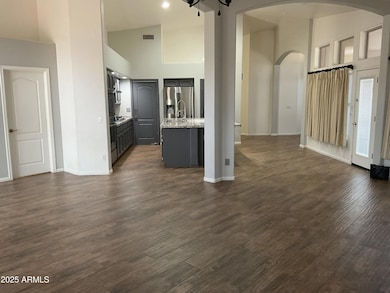21014 N 16th Place Phoenix, AZ 85024
Desert View NeighborhoodHighlights
- Play Pool
- Desert View
- Covered Patio or Porch
- Boulder Creek Elementary School Rated A
- Granite Countertops
- Cul-De-Sac
About This Home
Secluded Scarlett Canyon home at end of Cul de Dac and backs to desert preserve. One of the largest lots (1/3 acre) situated perfectly with privacy in mind and fantastic views. The heart of the home includes an updated kitchen with granite counters, stainless appliances which include gas cook top and built in convection microwave. Wood look ceramic tile throughout the home. Open floor floor plan. Additional Office/Den or use as a 5th bedroom. Amazing backyard with huge brick paver patio, SPARKLING POOL, and more of the amazing view. Pool maintenance & Pest control included. Spacious home. Primary bathroom includes large walk in shower, garden tub, and two walk in closets. Credit screening required and proof of income. Don't miss out on this special home.
Listing Agent
Southwest Property Sales & Leasing License #SA555936000 Listed on: 11/16/2025
Home Details
Home Type
- Single Family
Est. Annual Taxes
- $4,951
Year Built
- Built in 1996
Lot Details
- 0.37 Acre Lot
- Cul-De-Sac
- Wrought Iron Fence
Parking
- 3 Car Garage
Home Design
- Wood Frame Construction
- Tile Roof
- Stucco
Interior Spaces
- 2,683 Sq Ft Home
- 1-Story Property
- Ceiling Fan
- Tile Flooring
- Desert Views
Kitchen
- Breakfast Bar
- Convection Oven
- Built-In Gas Oven
- Gas Cooktop
- Built-In Microwave
- Kitchen Island
- Granite Countertops
Bedrooms and Bathrooms
- 4 Bedrooms
- Primary Bathroom is a Full Bathroom
- 3 Bathrooms
- Double Vanity
- Soaking Tub
- Bathtub With Separate Shower Stall
Laundry
- Laundry in unit
- Dryer
- Washer
Pool
- Play Pool
- Fence Around Pool
Outdoor Features
- Covered Patio or Porch
- Outdoor Storage
Schools
- Boulder Creek Elementary School
- Mountain Trail Middle School
- Pinnacle High School
Utilities
- Central Air
- Heating System Uses Natural Gas
Listing and Financial Details
- Property Available on 11/16/25
- Rent includes pool service - full, pest control svc
- 12-Month Minimum Lease Term
- Tax Lot 197
- Assessor Parcel Number 213-05-204
Community Details
Overview
- Property has a Home Owners Association
- Scarlett Canyon Association, Phone Number (623) 877-1396
- Built by Centex
- Scarlett Canyon Subdivision
Recreation
- Bike Trail
Pet Policy
- Pets Allowed
Map
Source: Arizona Regional Multiple Listing Service (ARMLS)
MLS Number: 6948071
APN: 213-05-204
- 20621 N 17th St
- 1611 E Runion Dr
- 20826 N 10th St
- 1625 E Montoya Ln
- 910 E Potter Dr
- 829 E Potter Dr
- 922 E Blackhawk Dr
- 20616 N 8th St
- 764 E Irma Ln
- 758 E Irma Ln
- 1226 E Wahalla Ln
- 1500 E Wahalla Ln Unit W3
- 21825 N 16th St
- 1442 E Marco Polo Rd
- 1023 E Escuda Dr
- 19806 N 15th Place
- 1723 E Pontiac Dr
- Lot 5 N 7th St Unit 5
- 1313 E Piute Ave
- 1007 E Oraibi Dr
- 20619 N 16th Way
- 1125 E Irma Ln
- 1105 E Blackhawk Dr
- 768 E Irma Ln
- 906 E Pontiac Dr
- 1702 E Blackhawk Dr
- 1213 E Tonto Ln
- 2012 E Tonopah Dr
- 820 E Marco Polo Rd
- 19625 N 9th St
- 19800 N 7th St
- 2232 E Rose Garden Loop Unit 2
- 20007 N 20th Way
- 19601 N 7th St Unit 1030
- 2220 E Beardsley Rd
- 19202 N 14th St
- 1202 E Topeka Dr
- 22707 N 17th St
- 20050 N Cave Creek Rd
- 18835 N 16th Place
