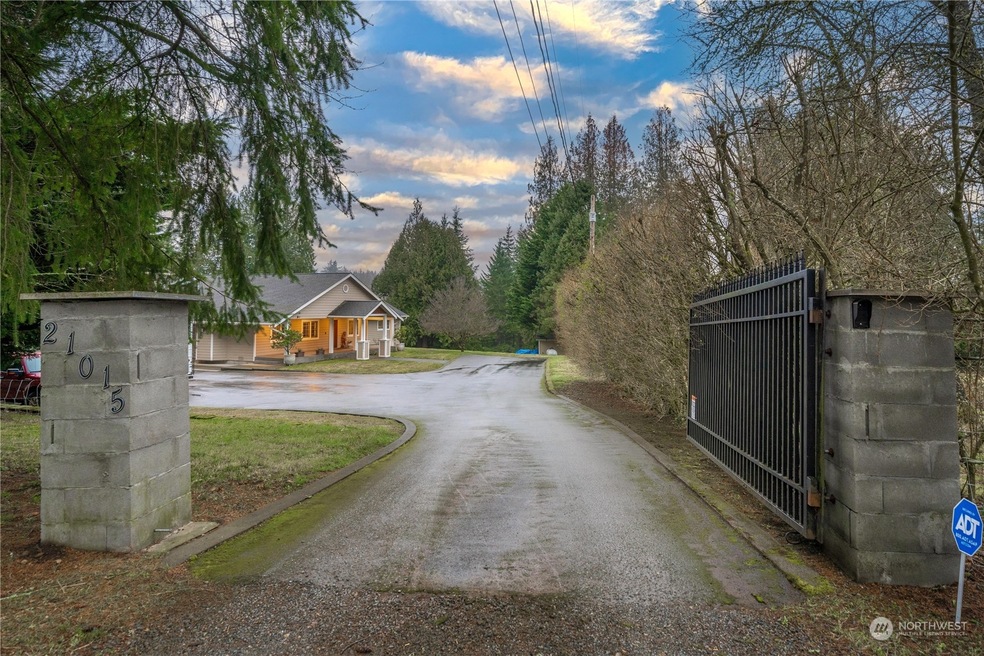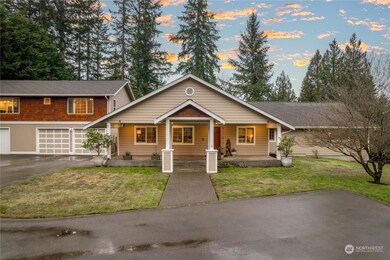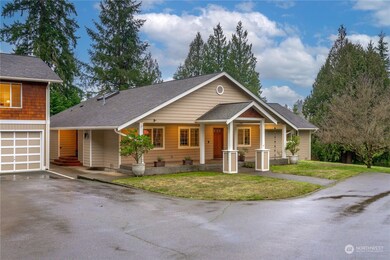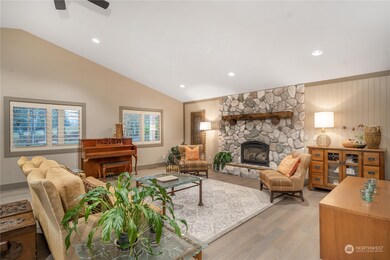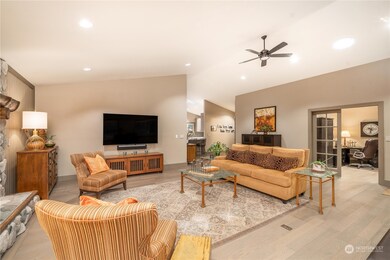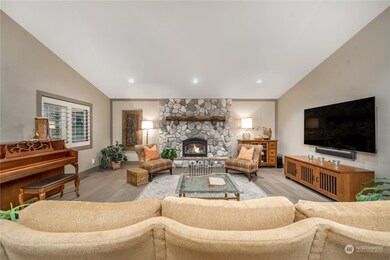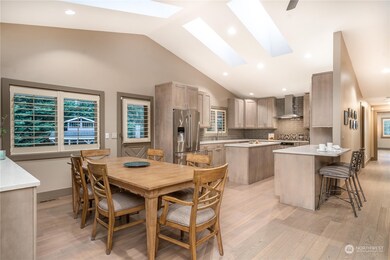
$1,400,000
- 3 Beds
- 3 Baths
- 4,360 Sq Ft
- 24118 SE 202nd St
- Maple Valley, WA
Sellers made a $200,000.00 "BELOW Appraised Value Reduction" for this impeccable 4350 S.F. Estate on 5 Acres. The light filled main level with newer plank flooring, 3 bedrooms, 1.75 baths, a totally upgraded kitchen & remodeled primary bath. Upper level has 3 spacious sleeping areas, bath + storage. The 1800 SF lower level offer endless opportunities for extra sleeping rooms, entertainment, game
Sue Dailey WeLakeside
