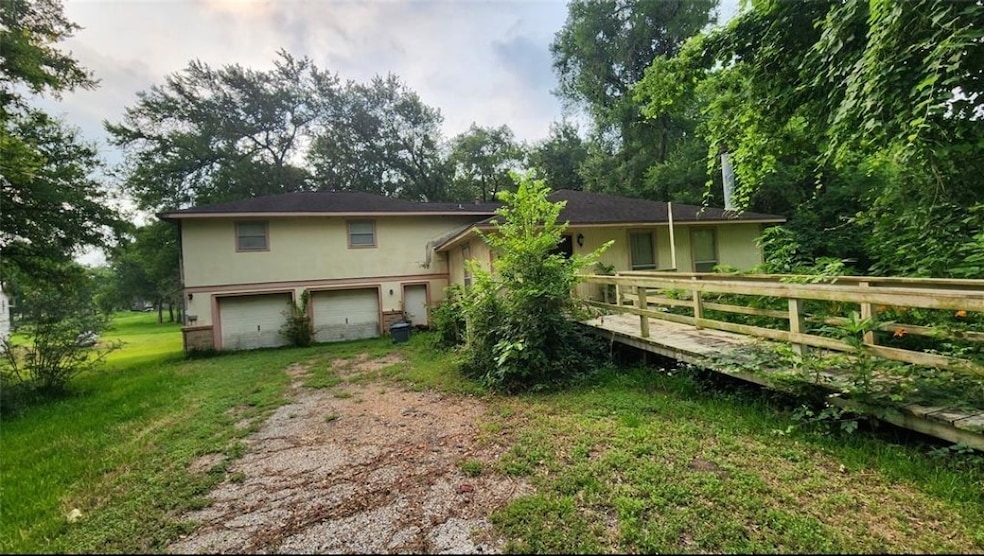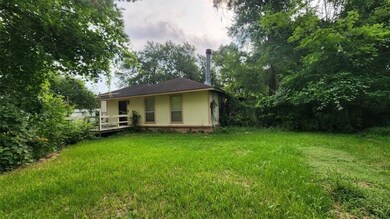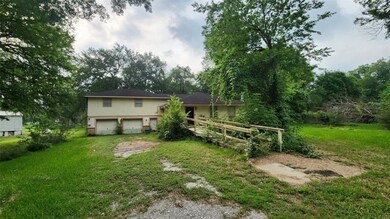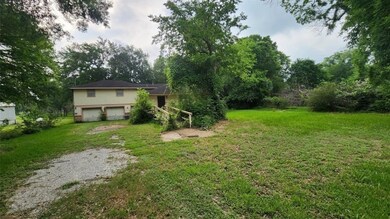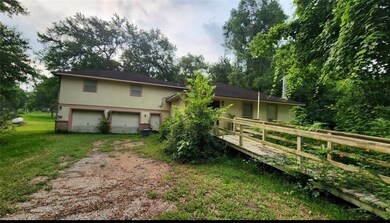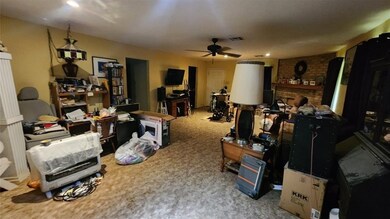
Highlights
- 0.69 Acre Lot
- Adjacent to Greenbelt
- 1 Fireplace
- Wooded Lot
- Traditional Architecture
- 2 Car Attached Garage
About This Home
As of June 2025Attention investors, renovators, and visionaries! This 3-bedroom, 2-bathroom home with a 2-car garage is waiting for your creative touch on a sprawling 3/4 acre lot in Alvin, TX.The spacious layout includes a functional floor plan with room to expand and ample land provide plenty of space for storage, hobbies, or outdoor living.Located in a community known for its small-town charm and easy access to Houston, this fixer-upper is a rare chance to own a sizable lot perfect for gardening, entertaining, or future expansion. The home needs TLC but boasts a opportunity to customize every detail, imagine modernized interiors, an updated kitchen, or a cozy backyard oasis.Priced to sell, this is an ideal project for those ready to roll up their sleeves and build equity. Whether you’re hunting for a DIY canvas, a rental flip, or a country escape, this Alvin gem won’t last long. Bring your ideas, tools, and vision—transform this diamond in the rough into something extraordinary!
Last Agent to Sell the Property
RE/MAX RESULTS License #0661909 Listed on: 02/10/2025

Home Details
Home Type
- Single Family
Est. Annual Taxes
- $5,155
Year Built
- Built in 1970
Lot Details
- 0.69 Acre Lot
- Dirt Road
- Adjacent to Greenbelt
- Back Yard Fenced
- Wooded Lot
Parking
- 2 Car Attached Garage
- Driveway
- Additional Parking
Home Design
- Traditional Architecture
- Brick Exterior Construction
- Slab Foundation
- Composition Roof
- Wood Siding
- Cement Siding
Interior Spaces
- 1,928 Sq Ft Home
- 2-Story Property
- Ceiling Fan
- 1 Fireplace
- Family Room
- Living Room
- Utility Room
- Washer and Electric Dryer Hookup
Kitchen
- Electric Range
- Laminate Countertops
Flooring
- Carpet
- Laminate
Bedrooms and Bathrooms
- 3 Bedrooms
- 2 Full Bathrooms
Schools
- Mark Twain Elementary School
- G W Harby J H Middle School
- Alvin High School
Utilities
- Central Heating and Cooling System
- Well
- Septic Tank
Community Details
- R A Magee Subdivision
Ownership History
Purchase Details
Home Financials for this Owner
Home Financials are based on the most recent Mortgage that was taken out on this home.Purchase Details
Similar Homes in Alvin, TX
Home Values in the Area
Average Home Value in this Area
Purchase History
| Date | Type | Sale Price | Title Company |
|---|---|---|---|
| Deed | -- | Patten Title | |
| Deed | -- | None Listed On Document | |
| Deed | -- | None Listed On Document |
Mortgage History
| Date | Status | Loan Amount | Loan Type |
|---|---|---|---|
| Open | $300,000 | Construction |
Property History
| Date | Event | Price | Change | Sq Ft Price |
|---|---|---|---|---|
| 06/04/2025 06/04/25 | Sold | -- | -- | -- |
| 05/06/2025 05/06/25 | Pending | -- | -- | -- |
| 02/10/2025 02/10/25 | For Sale | $245,000 | -- | $127 / Sq Ft |
Tax History Compared to Growth
Tax History
| Year | Tax Paid | Tax Assessment Tax Assessment Total Assessment is a certain percentage of the fair market value that is determined by local assessors to be the total taxable value of land and additions on the property. | Land | Improvement |
|---|---|---|---|---|
| 2023 | $5,155 | $141,214 | $72,310 | $205,200 |
| 2022 | $2,720 | $128,376 | $63,270 | $94,770 |
| 2021 | $2,590 | $122,350 | $41,400 | $80,950 |
| 2020 | $2,382 | $122,350 | $41,400 | $80,950 |
| 2019 | $2,229 | $96,450 | $10,350 | $86,100 |
| 2018 | $2,235 | $96,450 | $10,350 | $86,100 |
| 2017 | $2,076 | $88,520 | $10,350 | $78,170 |
| 2016 | $2,061 | $88,520 | $10,350 | $78,170 |
| 2014 | $1,703 | $85,500 | $8,630 | $76,870 |
Agents Affiliated with this Home
-
Jovany Trujillo

Seller's Agent in 2025
Jovany Trujillo
RE/MAX RESULTS
(281) 546-0845
4 in this area
112 Total Sales
-
David Macias

Buyer's Agent in 2025
David Macias
CB&A, Realtors-Katy
1 in this area
22 Total Sales
Map
Source: Houston Association of REALTORS®
MLS Number: 33443292
APN: 0349-0005-013
- 5690 Highway 35 Bypass
- 20027 Sanchez Rd
- 405 De Coster Blvd
- 446 De Coster Blvd
- 19701 Highway 35
- 5212 Mcgrath Dr
- 103 Cline Dr
- 5206 La Rocco Way
- 875 Barrell Rd
- 2884 Bridle Path Ln
- 5335 Cascade Ct
- 5318 Latigo Ct
- 2906 Palmer Dr
- 2874 Love Ln
- 5307 Cascade Ct
- 112 Saint Cloud Dr
- 2829 Fairway Dr
- 350 Selah Ct
- 356 Selah Ct
- 322 Kendall Crest Dr
