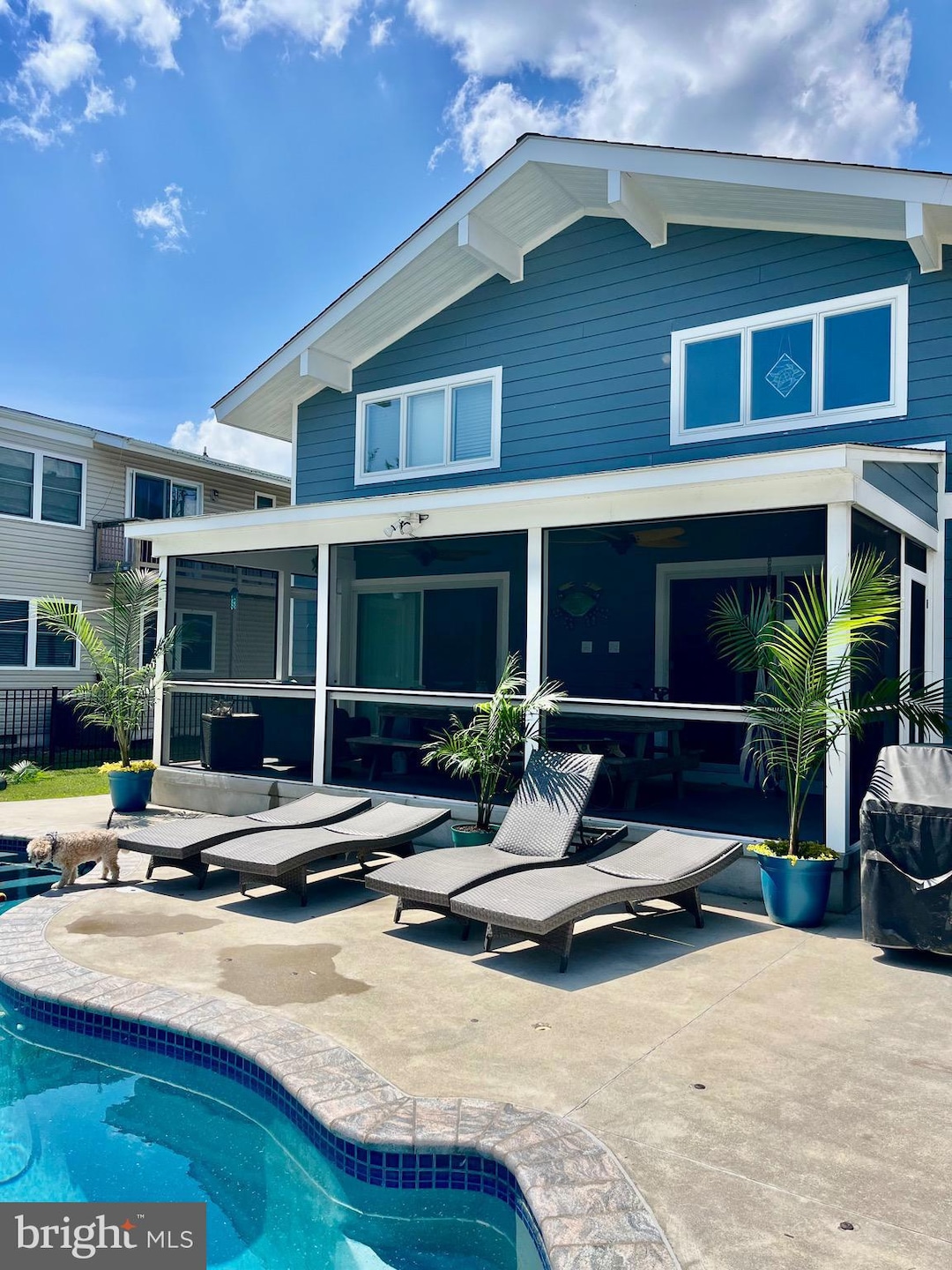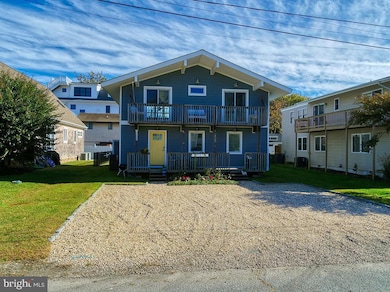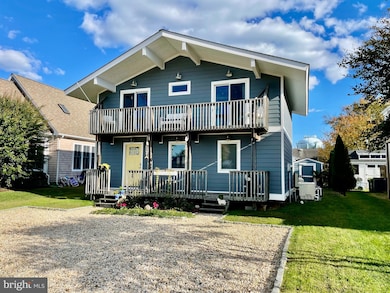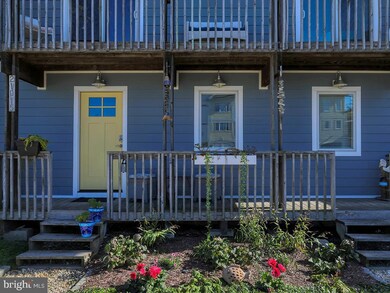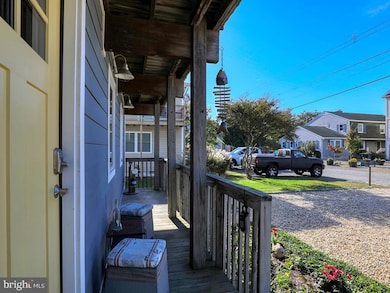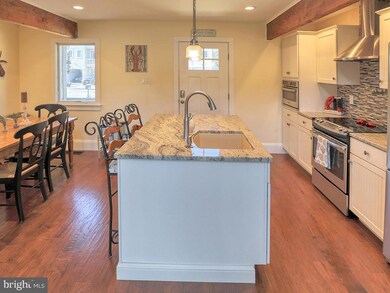21015 Rogers Ave Rehoboth Beach, DE 19971
Estimated payment $8,020/month
Highlights
- In Ground Pool
- Wood Flooring
- Loft
- Rehoboth Elementary School Rated A
- Main Floor Bedroom
- No HOA
About This Home
JUST LISTED! Discover your dream beach home offering luxury living just a few blocks from the sand! This beautiful three-bedroom, two-bathroom residence combines modern elegance with convenience and designed for comfort, style, and relaxation. The key features include an In-ground swimming pool, perfect for cooling off on warm days or entertaining guests, granite countertops and other high-end finishes in the kitchen for a sleek, modern look, tile bathrooms that are stylish and easy to maintain, with quality fixtures throughout, beautiful hickory hardwood flooring, steps and railing that adds warmth to the home, a first floor primary bedroom, a loft area on that is great for guests for another sleeping area, a screen porch that you can relax outdoors without worrying about insects or the elements, plenty of parking with ample space for family and guests, and a prime location that is only a few blocks from the beach where you can enjoy the sun, sand, surf and everything Dewey Beach has to offer. This exceptional opportunity is priced to sell. Call to book your appointment and see this beautiful home today!
Listing Agent
(302) 841-7147 bill.cullin@longandfoster.com Long & Foster Real Estate, Inc. License #RS0018675 Listed on: 10/24/2025

Home Details
Home Type
- Single Family
Est. Annual Taxes
- $1,561
Year Built
- Built in 1978
Lot Details
- 4,792 Sq Ft Lot
- Lot Dimensions are 50.00 x 100.00
- North Facing Home
- Decorative Fence
- Landscaped
- Property is in excellent condition
- Property is zoned MR
Home Design
- Cottage
- Block Foundation
- Architectural Shingle Roof
- HardiePlank Type
- Stick Built Home
- Composite Building Materials
Interior Spaces
- 1,800 Sq Ft Home
- Property has 2 Levels
- Partially Furnished
- Beamed Ceilings
- Ceiling height of 9 feet or more
- Double Pane Windows
- Insulated Doors
- Living Room
- Dining Room
- Loft
- Crawl Space
Kitchen
- Electric Oven or Range
- Microwave
- Dishwasher
- Disposal
Flooring
- Wood
- Ceramic Tile
Bedrooms and Bathrooms
- En-Suite Primary Bedroom
Laundry
- Electric Dryer
- Washer
Parking
- 6 Parking Spaces
- 6 Driveway Spaces
- Stone Driveway
- Off-Street Parking
Outdoor Features
- In Ground Pool
- Screened Patio
- Shed
- Outbuilding
- Porch
Utilities
- Central Air
- Back Up Electric Heat Pump System
- 200+ Amp Service
- Electric Water Heater
- Phone Available
- Cable TV Available
Community Details
- No Home Owners Association
- Ann Acres Subdivision
Listing and Financial Details
- Tax Lot 86
- Assessor Parcel Number 334-20.13-59.00
Map
Home Values in the Area
Average Home Value in this Area
Tax History
| Year | Tax Paid | Tax Assessment Tax Assessment Total Assessment is a certain percentage of the fair market value that is determined by local assessors to be the total taxable value of land and additions on the property. | Land | Improvement |
|---|---|---|---|---|
| 2025 | $1,879 | $17,250 | $5,000 | $12,250 |
| 2024 | $1,302 | $17,250 | $5,000 | $12,250 |
| 2023 | $1,301 | $17,250 | $5,000 | $12,250 |
| 2022 | $1,267 | $17,250 | $5,000 | $12,250 |
| 2021 | $1,258 | $17,250 | $5,000 | $12,250 |
| 2020 | $1,254 | $17,250 | $5,000 | $12,250 |
| 2019 | $1,234 | $17,250 | $5,000 | $12,250 |
| 2018 | $758 | $17,250 | $0 | $0 |
| 2017 | $725 | $17,250 | $0 | $0 |
| 2016 | $725 | $17,250 | $0 | $0 |
| 2015 | $694 | $17,250 | $0 | $0 |
| 2014 | $689 | $17,250 | $0 | $0 |
Property History
| Date | Event | Price | List to Sale | Price per Sq Ft | Prior Sale |
|---|---|---|---|---|---|
| 10/24/2025 10/24/25 | For Sale | $1,500,000 | +177.8% | $833 / Sq Ft | |
| 05/30/2017 05/30/17 | Sold | $540,000 | -9.2% | $360 / Sq Ft | View Prior Sale |
| 04/04/2017 04/04/17 | Pending | -- | -- | -- | |
| 03/01/2017 03/01/17 | For Sale | $595,000 | -- | $397 / Sq Ft |
Purchase History
| Date | Type | Sale Price | Title Company |
|---|---|---|---|
| Deed | $540,000 | None Available | |
| Deed | -- | -- |
Mortgage History
| Date | Status | Loan Amount | Loan Type |
|---|---|---|---|
| Open | $340,000 | New Conventional | |
| Previous Owner | $229,875 | No Value Available | |
| Previous Owner | -- | No Value Available |
Source: Bright MLS
MLS Number: DESU2099002
APN: 334-20.13-59.00
- 20906 Old Bay Rd
- 1602 Bayard Ave
- 307 Swedes St
- 122 Houston St
- 114 Jersey St
- 303 Salisbury St
- 111 Jersey St
- 111 Carolina St
- 114 Chesapeake St
- 24 West St
- 40 Bay Reach
- 107 Swedes St
- 21 Houston St Unit 7
- 23 Jersey St
- 0 Route 1 & Old Bay Rd Unit DESU183522
- 38520 Pine Ln Unit 2
- 20418 Silver Lake Dr
- 2 Chicago St
- 20802 Spring Lake Dr Unit 427
- 2 Chesapeake St Unit 8
- 360 Bay Reach
- 38172 Robinsons Dr Unit 9
- 20527 Washington St Unit Garrage Carriage House
- 100 Van Dyke Ave Unit 107
- 37487 Burton Ct
- 20407 Margo Lynn Ln
- 31 6th St Unit B
- 21440 Bald Eagle Rd Unit Carriage House
- 19948 Church St
- 8 Olive Ave Unit 102
- 1 Virginia Ave Unit 202
- 705 Country Club Rd
- 20013 Newry Dr Unit 7
- 20013 Newry Dr Unit X18
- 36518 Harmon Bay Blvd
- 36519 Palm Dr Unit 4103
- 36525 Palm Dr Unit 5103
- 36507 Palm Dr Unit 2306
- 35734 Carmel Terrace
- 21520 Cattail Dr
