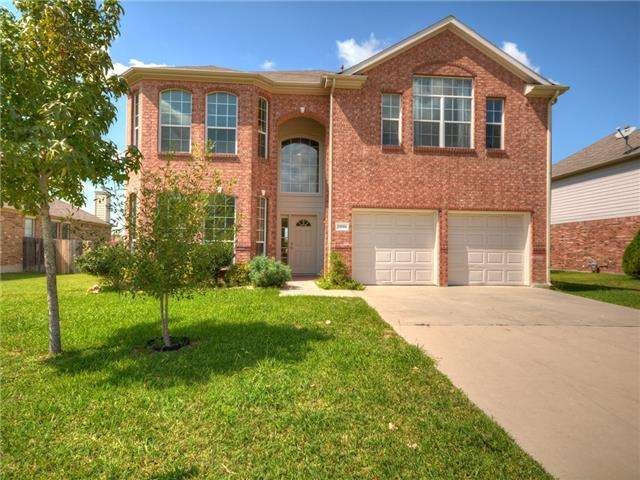
21016 Penny Royal Dr Pflugerville, TX 78660
Rolling Hills NeighborhoodHighlights
- Pasture Views
- Living Room with Fireplace
- Attached Garage
- Rowe Lane Elementary School Rated A-
- Covered patio or porch
- Security System Owned
About This Home
As of July 2025Spacious 5 bedroom, 2 full and 1 half bath home in desirable Estates of Rowe Lane community in Pflugerville! Large living area with corner fireplace, 2 dining areas plus a breakfast bar, built-in kitchen computer niche and granite counters. The master bedroom suite has a walk-in closet, separate garden tub & shower. 5th bedroom on the main floor can serve as as office or study area. Property backs to a greenbelt and has a covered patio!
Home Details
Home Type
- Single Family
Est. Annual Taxes
- $9,535
Year Built
- Built in 2006
HOA Fees
- $40 Monthly HOA Fees
Parking
- Attached Garage
Property Views
- Pasture
- Park or Greenbelt
Home Design
- House
- Slab Foundation
- Composition Shingle Roof
Interior Spaces
- 3,153 Sq Ft Home
- Living Room with Fireplace
- Laundry in Utility Room
Flooring
- Carpet
- Tile
Bedrooms and Bathrooms
- 5 Bedrooms | 1 Main Level Bedroom
Home Security
- Security System Owned
- Fire and Smoke Detector
Utilities
- Central Heating
- Heating System Uses Natural Gas
- Electricity To Lot Line
- Sewer in Street
- Phone Available
Additional Features
- Covered patio or porch
- Back Yard
Community Details
- Association fees include common area maintenance
- Built by Pulte
Listing and Financial Details
- Assessor Parcel Number 02885703070000
- 3% Total Tax Rate
Ownership History
Purchase Details
Home Financials for this Owner
Home Financials are based on the most recent Mortgage that was taken out on this home.Purchase Details
Home Financials for this Owner
Home Financials are based on the most recent Mortgage that was taken out on this home.Similar Homes in Pflugerville, TX
Home Values in the Area
Average Home Value in this Area
Purchase History
| Date | Type | Sale Price | Title Company |
|---|---|---|---|
| Vendors Lien | -- | Austin Title Company | |
| Vendors Lien | -- | First American Title |
Mortgage History
| Date | Status | Loan Amount | Loan Type |
|---|---|---|---|
| Open | $319,113 | FHA | |
| Previous Owner | $260,000 | Stand Alone First | |
| Previous Owner | $169,000 | New Conventional | |
| Previous Owner | $169,000 | New Conventional | |
| Previous Owner | $145,075 | Purchase Money Mortgage |
Property History
| Date | Event | Price | Change | Sq Ft Price |
|---|---|---|---|---|
| 07/24/2025 07/24/25 | Sold | -- | -- | -- |
| 06/27/2025 06/27/25 | Pending | -- | -- | -- |
| 06/18/2025 06/18/25 | Price Changed | $429,000 | -4.5% | $136 / Sq Ft |
| 05/29/2025 05/29/25 | Price Changed | $449,000 | -7.4% | $142 / Sq Ft |
| 05/23/2025 05/23/25 | Price Changed | $485,000 | -3.0% | $154 / Sq Ft |
| 05/21/2025 05/21/25 | For Sale | $500,000 | 0.0% | $159 / Sq Ft |
| 05/21/2025 05/21/25 | Off Market | -- | -- | -- |
| 05/09/2025 05/09/25 | For Sale | $500,000 | +53.8% | $159 / Sq Ft |
| 04/15/2020 04/15/20 | Sold | -- | -- | -- |
| 03/08/2020 03/08/20 | Pending | -- | -- | -- |
| 03/05/2020 03/05/20 | For Sale | $325,000 | +41.9% | $103 / Sq Ft |
| 12/05/2014 12/05/14 | Sold | -- | -- | -- |
| 11/06/2014 11/06/14 | Pending | -- | -- | -- |
| 10/10/2014 10/10/14 | For Sale | $229,000 | -- | $73 / Sq Ft |
Tax History Compared to Growth
Tax History
| Year | Tax Paid | Tax Assessment Tax Assessment Total Assessment is a certain percentage of the fair market value that is determined by local assessors to be the total taxable value of land and additions on the property. | Land | Improvement |
|---|---|---|---|---|
| 2023 | $9,535 | $414,281 | $0 | $0 |
| 2022 | $9,888 | $376,619 | $0 | $0 |
| 2021 | $10,067 | $342,381 | $35,000 | $307,381 |
| 2020 | $8,677 | $289,733 | $35,000 | $254,733 |
| 2018 | $8,657 | $280,496 | $35,000 | $245,496 |
| 2017 | $8,598 | $276,982 | $35,000 | $241,982 |
| 2016 | $7,902 | $254,543 | $35,000 | $219,543 |
| 2015 | $6,283 | $240,796 | $35,000 | $205,796 |
| 2014 | $6,283 | $211,871 | $0 | $0 |
Agents Affiliated with this Home
-
Susan Ledesma

Seller's Agent in 2025
Susan Ledesma
Compass RE Texas, LLC
(512) 922-0748
67 Total Sales
-
Jorge Banales

Buyer's Agent in 2025
Jorge Banales
Reliance Realty Group
(512) 206-6818
1 in this area
50 Total Sales
-
Anthony Schlessinger
A
Seller's Agent in 2020
Anthony Schlessinger
Dash Realty
(512) 759-2210
1 in this area
3 Total Sales
-
Shawn Culhane

Seller's Agent in 2014
Shawn Culhane
WSI Realty
(512) 590-0850
78 Total Sales
-
Samantha Caraveo
S
Buyer's Agent in 2014
Samantha Caraveo
Opendoor Brokerage, LLC
Map
Source: Unlock MLS (Austin Board of REALTORS®)
MLS Number: 5871917
APN: 586598
- 20904 Apache Plum Ln
- 20840 Silverbell Ln
- 3113 Windy Vane Dr
- 20917 Windmill Ridge St
- 21008 Windmill Ridge St
- 2917 Windy Vane Dr
- 2705 Sixpence Ln
- 20733 Windmill Ridge St
- 21305 Resource Rd
- 20704 Silverbell Ln
- 2713 Windy Vane Dr
- 21009 Havant Way
- 2917 Waterson St
- 20700 Windmill Ridge St
- 21413 Quick Fox Dr
- 21424 Martin Ln
- 21602 Martin Ln
- 3416 Winding Shore Ln
- 20724 Mead Bend
- 3505 Winding Shore Ln
