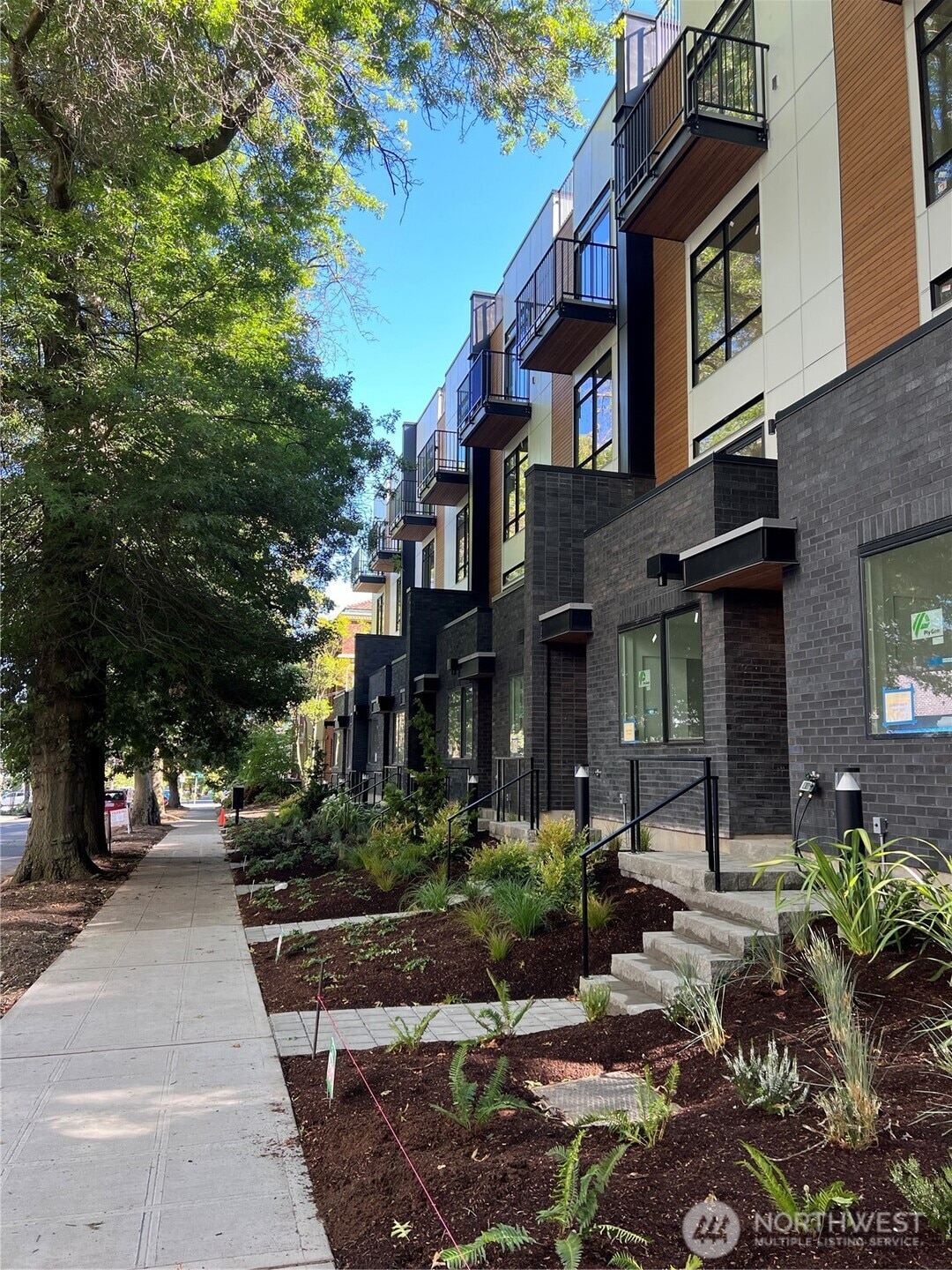2102 1st Ave N Seattle, WA 98109
East Queen Anne NeighborhoodEstimated payment $7,915/month
Highlights
- Very Popular Property
- New Construction
- Property is near public transit
- John Hay Elementary School Rated A
- Rooftop Deck
- 2-minute walk to East Queen Anne Playground
About This Home
**HOLIDAY SPECIAL - Ask about Seller Paid Rate Buydown starting at 1.875%! Move-in Ready, Stately Townhomes in the heart of Queen Anne neighborhood. Elegance abounds, Modern Finishes, Soaring Ceilings w/windows to match. 3Bed/3Bath, 1 Car Attached Garage, EV ready. Main level open floorplan, walk out balcony extends entertaining space. Chefs kitchen boasts tons(!) of cabinet space, quartz counter tops, seated island, Induction Range. Top level Primary Suite w/en-suite Bath, walk-in closet & walk out balcony. Lovely territorial/mountain views of surrounding neighborhood from the entertainment size Roof Top Deck (peek-a-boo view of Space Needle!). Walk to shopping, dining & parks. Quick access to major commuter routes. 4 Star Built Green.
Source: Northwest Multiple Listing Service (NWMLS)
MLS#: 2441633
Home Details
Home Type
- Single Family
Est. Annual Taxes
- $13,680
Year Built
- Built in 2025 | New Construction
Lot Details
- 971 Sq Ft Lot
- West Facing Home
- Level Lot
- Sprinkler System
- Property is in good condition
Parking
- 1 Car Attached Garage
Home Design
- Modern Architecture
- Flat Roof Shape
- Brick Exterior Construction
- Poured Concrete
- Wood Siding
- Cement Board or Planked
Interior Spaces
- 1,568 Sq Ft Home
- Multi-Level Property
- Vaulted Ceiling
- Territorial Views
- Storm Windows
Kitchen
- Stove
- Microwave
- Dishwasher
- Disposal
Flooring
- Carpet
- Laminate
- Ceramic Tile
Bedrooms and Bathrooms
- Walk-In Closet
- Bathroom on Main Level
Outdoor Features
- Rooftop Deck
Location
- Property is near public transit
- Property is near a bus stop
Utilities
- Ductless Heating Or Cooling System
- High Efficiency Heating System
- Heating System Mounted To A Wall or Window
- Water Heater
- High Tech Cabling
- Cable TV Available
Community Details
- No Home Owners Association
- Queen Anne Subdivision
- The community has rules related to covenants, conditions, and restrictions
- Electric Vehicle Charging Station
Listing and Financial Details
- Assessor Parcel Number 0809002699
Map
Home Values in the Area
Average Home Value in this Area
Property History
| Date | Event | Price | List to Sale | Price per Sq Ft |
|---|---|---|---|---|
| 12/04/2025 12/04/25 | Price Changed | $1,288,000 | -5.8% | $821 / Sq Ft |
| 10/17/2025 10/17/25 | For Sale | $1,368,000 | -- | $872 / Sq Ft |
Source: Northwest Multiple Listing Service (NWMLS)
MLS Number: 2441633
- 2110 1st Ave N
- 2108 1st Ave N
- 1823 Queen Anne Ave N Unit 202
- 365 Newton St
- 2234 2nd Ave W
- 2446 Queen Anne Ave N
- 2233 2nd Ave W
- 1610 3rd Ave N
- 2520 Warren Ave N
- 1902 Bigelow Ave N Unit 404
- 1809 5th Ave N
- 357 Garfield St
- 1417 Queen Anne Ave N Unit 313
- 1811 4th Ave W
- 1410 Queen Anne Ave N
- 1407 1st Ave N
- 115 W Galer St Unit 101
- 511 Howe St Unit A
- 511 Howe St Unit B
- 201 Galer St Unit 334
- 21 Boston St
- 1900 Queen Anne Ave N
- 2100 1st Ave W
- 1529 Queen Anne Ave N
- 1321 Queen Anne Ave N
- 1800 Taylor Ave N Unit 1
- 2111 6th Ave W
- 2114 7th Ave W Unit 5
- 2450 Aurora Ave N
- 2145 Dexter Ave N Unit 205
- 602 Galer St
- 2408 Dexter Ave N Unit B
- 1735 Dexter Ave N
- 2122 8th Ave N
- 1701 Dexter Ave N
- 2955 4th Ave N
- 102 W Florentia St Unit A
- 2540 Westlake Ave N Unit B
- 1611 8th Ave N
- 1405 Dexter Ave N







