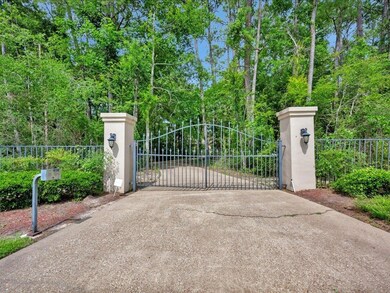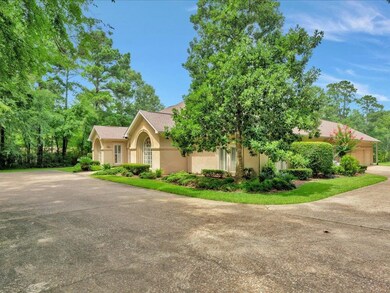
2102 Brentwood Dr Lufkin, TX 75901
Estimated payment $7,227/month
Highlights
- Gunite Pool
- Deck
- Outdoor Kitchen
- Kurth Primary School Rated A-
- Traditional Architecture
- Covered patio or porch
About This Home
Immaculate, high-end custom home nestled on 3.56 beautifully manicured acres behind a private gated entrance on sought-after Brentwood Drive. Expansive living room with soaring ceilings, gas fireplace, stone mantle, and walls of windows offering stunning views of the pool and spa. Chef’s kitchen features Viking appliances, large island, stone countertops, and arched formal dining room. Oversized primary suite with two walk-in closets, spa-like bath with jetted tub and walk-in shower. Two additional en suite bedrooms connected by a versatile family/game room. Dedicated office could serve as a fourth bedroom. Outdoor paradise includes pool, hot tub, outdoor kitchen, covered patio with fireplace and wood-accented ceiling. Enjoy peaceful views or cast a line in your own stocked pond, then sink a few putts on the backyard putting green. Triple garage and full security system. Perfect for entertaining and enjoying total privacy just minutes from Crown Colony country club.
Home Details
Home Type
- Single Family
Est. Annual Taxes
- $13,678
Year Built
- Built in 2000
Parking
- 3 Car Attached Garage
Home Design
- Traditional Architecture
- Patio Home
- Slab Foundation
- Composition Roof
- Stucco
Flooring
- Concrete
- Vinyl
Bedrooms and Bathrooms
- 4 Bedrooms
Outdoor Features
- Gunite Pool
- Deck
- Covered patio or porch
- Outdoor Kitchen
Schools
- Anderson Elementary School
- Lufkin Middle School
- Lufkin High School
Additional Features
- 1-Story Property
- 3.56 Acre Lot
- Central Air
Map
Home Values in the Area
Average Home Value in this Area
Tax History
| Year | Tax Paid | Tax Assessment Tax Assessment Total Assessment is a certain percentage of the fair market value that is determined by local assessors to be the total taxable value of land and additions on the property. | Land | Improvement |
|---|---|---|---|---|
| 2024 | $13,678 | $654,500 | $63,010 | $591,490 |
| 2023 | $12,840 | $646,150 | $63,010 | $583,140 |
| 2022 | $12,725 | $558,690 | $63,010 | $495,680 |
| 2021 | $12,912 | $524,160 | $63,010 | $461,150 |
| 2020 | $11,752 | $478,200 | $63,010 | $415,190 |
| 2019 | $12,448 | $478,890 | $63,010 | $415,880 |
| 2018 | $11,126 | $484,460 | $63,010 | $421,450 |
| 2017 | $11,126 | $479,430 | $63,010 | $416,420 |
| 2016 | $11,438 | $479,800 | $63,010 | $416,790 |
| 2015 | $12,947 | $479,800 | $63,010 | $416,790 |
| 2014 | $12,947 | $481,500 | $63,010 | $418,490 |
Property History
| Date | Event | Price | Change | Sq Ft Price |
|---|---|---|---|---|
| 07/08/2025 07/08/25 | For Sale | $1,100,000 | +11.7% | $313 / Sq Ft |
| 04/18/2022 04/18/22 | Sold | -- | -- | -- |
| 02/14/2022 02/14/22 | Pending | -- | -- | -- |
| 02/01/2022 02/01/22 | For Sale | $985,000 | -- | $280 / Sq Ft |
Purchase History
| Date | Type | Sale Price | Title Company |
|---|---|---|---|
| Deed | -- | Security Guaranty Abstract | |
| Vendors Lien | $272,000 | None Available |
Mortgage History
| Date | Status | Loan Amount | Loan Type |
|---|---|---|---|
| Open | $587,676 | New Conventional | |
| Closed | $585,000 | Construction | |
| Previous Owner | $50,000 | New Conventional | |
| Previous Owner | $516,000 | Adjustable Rate Mortgage/ARM | |
| Previous Owner | $272,000 | Adjustable Rate Mortgage/ARM |
Similar Homes in Lufkin, TX
Source: Houston Association of REALTORS®
MLS Number: 93086130
APN: 88641
- 300 Champions Dr
- 2605 S 1st St
- 110 Champions Dr
- 3000 S 1st St
- 3200 Daniel McCall Dr
- 224 Bluebird Ln Unit 224
- 103 Shady Bend Dr
- 3205 Old Union Rd
- 300 S John Redditt Dr
- 2101 Palmore Rd
- 802 Abney Ave Unit D
- 706 Henderson St
- 353 Fm 1475
- 415 E Spruce St
- 8280 Tx-103
- 4028 Western Oak St
- 407 S Home St
- 710 Lock St
- 3413 E Main St
- 601 S Fredonia St Unit 601






