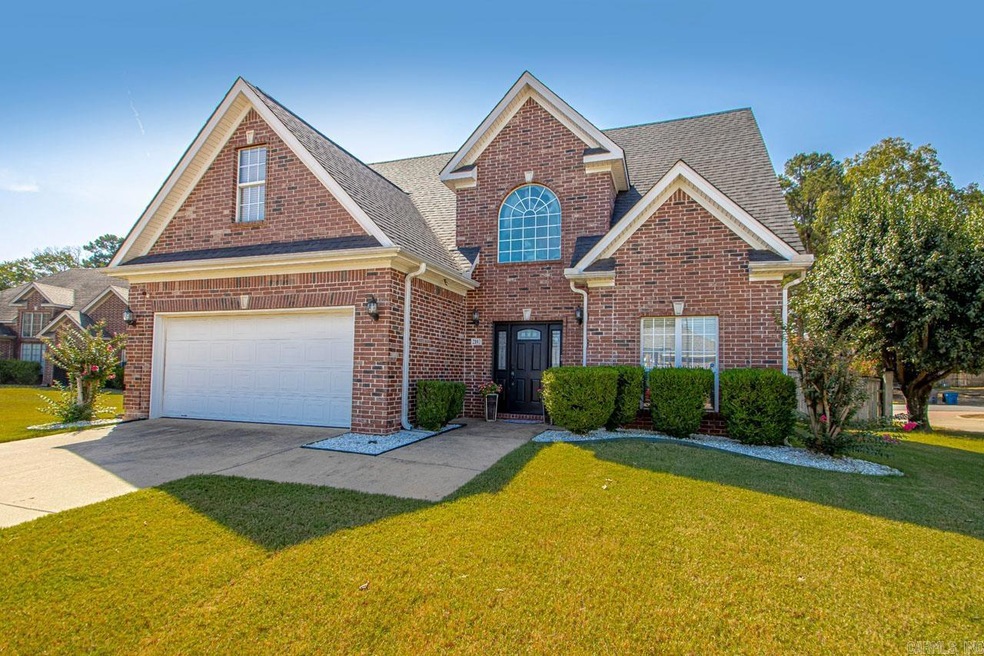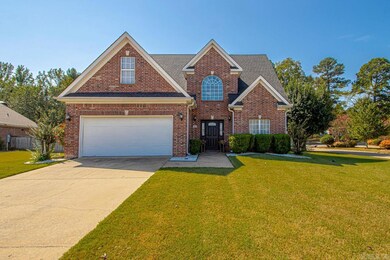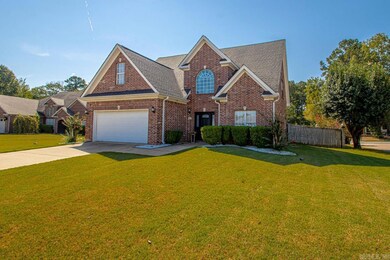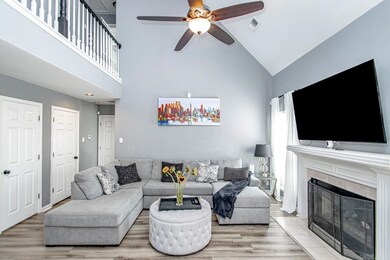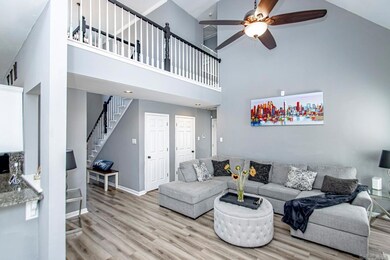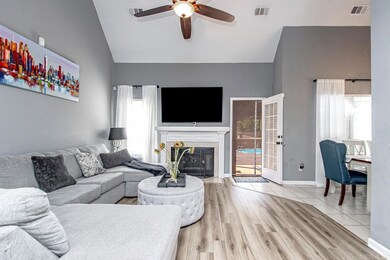
2102 Byron Dr Bryant, AR 72022
Highlights
- Above Ground Pool
- Solar Shingle Roof
- Vaulted Ceiling
- Bethel Middle School Rated A
- Deck
- Traditional Architecture
About This Home
As of December 2023Check out this gorgeous, all brick, 4 bedroom, 2.5 bath home in Bryant! This home sits on a corner lot with a spacious backyard and has an outdoor area perfect for entertaining. The primary bedroom is downstairs with a large bath and custom shower. 3 bedrooms upstairs with a full bath! Plenty of flooring in the attic for extra storage. Agents see remarks!
Last Agent to Sell the Property
Century 21 Parker & Scroggins Realty - Benton Listed on: 10/26/2023

Home Details
Home Type
- Single Family
Est. Annual Taxes
- $1,711
Year Built
- Built in 2001
Lot Details
- 10,028 Sq Ft Lot
- Partially Fenced Property
- Wood Fence
- Corner Lot
- Level Lot
HOA Fees
- $8 Monthly HOA Fees
Parking
- 2 Car Garage
Home Design
- Traditional Architecture
- Brick Exterior Construction
- Slab Foundation
- Architectural Shingle Roof
Interior Spaces
- 2,028 Sq Ft Home
- 2-Story Property
- Vaulted Ceiling
- Ceiling Fan
- Wood Burning Fireplace
- Insulated Windows
- Window Treatments
- Insulated Doors
- Formal Dining Room
Kitchen
- Eat-In Kitchen
- Breakfast Bar
- Electric Range
- Stove
- Microwave
- Dishwasher
Flooring
- Carpet
- Tile
- Vinyl
Bedrooms and Bathrooms
- 4 Bedrooms
- Primary Bedroom on Main
- Walk-in Shower
Laundry
- Laundry Room
- Washer Hookup
Eco-Friendly Details
- Solar Shingle Roof
- Solar Power System
Outdoor Features
- Above Ground Pool
- Deck
- Patio
Utilities
- Central Heating and Cooling System
Community Details
- Other Mandatory Fees
Ownership History
Purchase Details
Home Financials for this Owner
Home Financials are based on the most recent Mortgage that was taken out on this home.Purchase Details
Home Financials for this Owner
Home Financials are based on the most recent Mortgage that was taken out on this home.Purchase Details
Home Financials for this Owner
Home Financials are based on the most recent Mortgage that was taken out on this home.Purchase Details
Purchase Details
Purchase Details
Home Financials for this Owner
Home Financials are based on the most recent Mortgage that was taken out on this home.Purchase Details
Similar Homes in Bryant, AR
Home Values in the Area
Average Home Value in this Area
Purchase History
| Date | Type | Sale Price | Title Company |
|---|---|---|---|
| Warranty Deed | $305,000 | Professional Land Title Of Ark | |
| Warranty Deed | $206,000 | Waco Title | |
| Special Warranty Deed | $137,000 | None Available | |
| Deed | -- | -- | |
| Deed | -- | -- | |
| Warranty Deed | $176,666 | -- | |
| Corporate Deed | $145,800 | -- |
Mortgage History
| Date | Status | Loan Amount | Loan Type |
|---|---|---|---|
| Open | $289,987 | FHA | |
| Previous Owner | $199,379 | FHA | |
| Previous Owner | $202,268 | FHA | |
| Previous Owner | $142,000 | Adjustable Rate Mortgage/ARM | |
| Previous Owner | $147,471 | VA |
Property History
| Date | Event | Price | Change | Sq Ft Price |
|---|---|---|---|---|
| 12/21/2023 12/21/23 | Sold | $305,000 | 0.0% | $150 / Sq Ft |
| 12/04/2023 12/04/23 | Pending | -- | -- | -- |
| 10/26/2023 10/26/23 | For Sale | $305,000 | +48.1% | $150 / Sq Ft |
| 07/23/2019 07/23/19 | Sold | $206,000 | -1.9% | $102 / Sq Ft |
| 06/17/2019 06/17/19 | Price Changed | $210,000 | +2.4% | $104 / Sq Ft |
| 06/01/2019 06/01/19 | For Sale | $205,000 | +43.2% | $101 / Sq Ft |
| 03/30/2015 03/30/15 | Sold | $143,165 | -4.9% | $71 / Sq Ft |
| 02/28/2015 02/28/15 | Pending | -- | -- | -- |
| 02/11/2015 02/11/15 | For Sale | $150,520 | -- | $74 / Sq Ft |
Tax History Compared to Growth
Tax History
| Year | Tax Paid | Tax Assessment Tax Assessment Total Assessment is a certain percentage of the fair market value that is determined by local assessors to be the total taxable value of land and additions on the property. | Land | Improvement |
|---|---|---|---|---|
| 2024 | $2,136 | $46,486 | $8,750 | $37,736 |
| 2023 | $1,815 | $46,486 | $8,750 | $37,736 |
| 2022 | $1,711 | $46,486 | $8,750 | $37,736 |
| 2021 | $1,620 | $38,070 | $7,000 | $31,070 |
| 2020 | $1,620 | $38,070 | $7,000 | $31,070 |
| 2019 | $1,620 | $38,070 | $7,000 | $31,070 |
| 2018 | $1,645 | $38,070 | $7,000 | $31,070 |
| 2017 | $1,617 | $38,070 | $7,000 | $31,070 |
| 2016 | $1,745 | $35,750 | $7,000 | $28,750 |
| 2015 | $1,745 | $35,750 | $7,000 | $28,750 |
| 2014 | $1,395 | $35,720 | $7,000 | $28,720 |
Agents Affiliated with this Home
-
Jamie Ball

Seller's Agent in 2023
Jamie Ball
Century 21 Parker & Scroggins Realty - Benton
(501) 607-0301
13 in this area
95 Total Sales
-
Brandi Hamilton

Buyer's Agent in 2023
Brandi Hamilton
RE/MAX
(501) 612-8943
5 in this area
55 Total Sales
-
Janice Garry

Seller's Agent in 2019
Janice Garry
Truman Ball Real Estate
(870) 413-1301
2 in this area
90 Total Sales
-
K
Seller's Agent in 2015
Karen Stephens
REALHome Services & Solutions, Inc.
Map
Source: Cooperative Arkansas REALTORS® MLS
MLS Number: 23034405
APN: 840-03303-000
- 2203 Defoe Cir
- 2707 Johnswood Village Dr
- 2908 Johnswood Village Dr
- 15618 Linden Dr
- 1707 Johnswood Rd
- 0 Brookwood Rd
- 2411 Shadowcreek
- 1020 Hunter Lee Dr
- 16011 Lindsey Dr
- 1000 Shobe Rd
- 3458 Garden Club Dr
- 15612 Don Parker Dr
- 261 Squaw Dr
- 918 Hunter Lee Dr
- 1914 Niki Ct
- 601 Ruth Dr
- 3200 Robbins Dr
- 2210 Chelsea Dr
- 2302 Chelsea Dr
- 3349 Garden Club Dr
