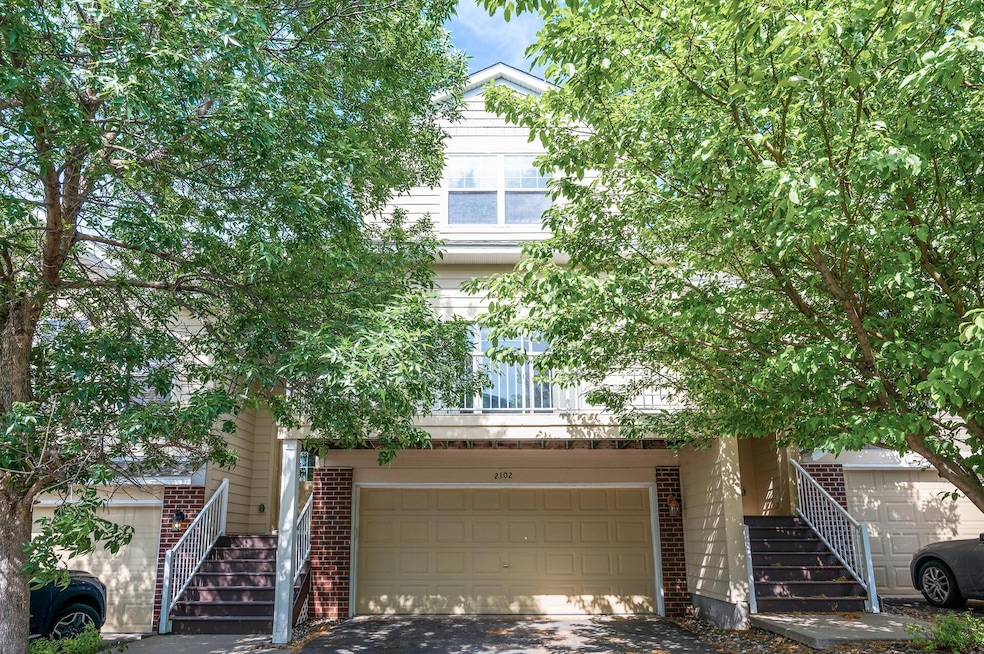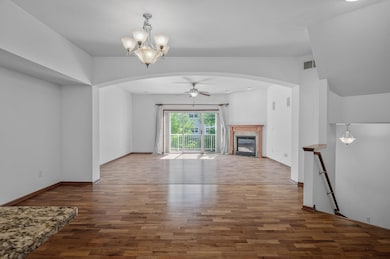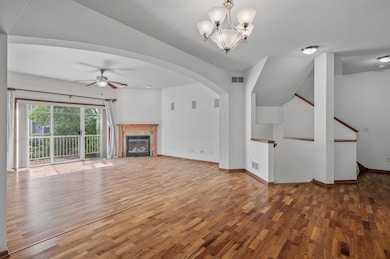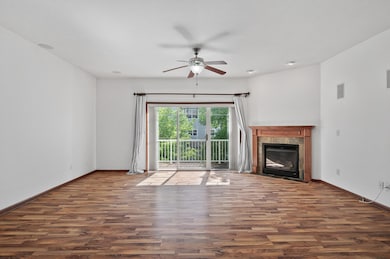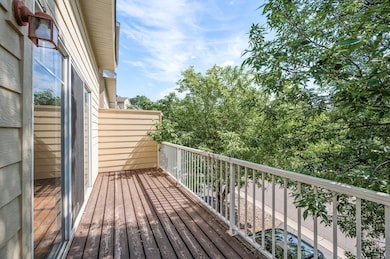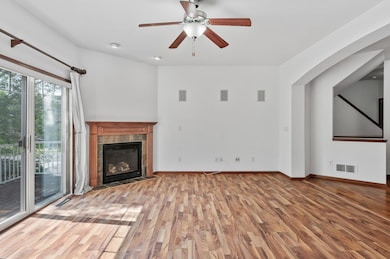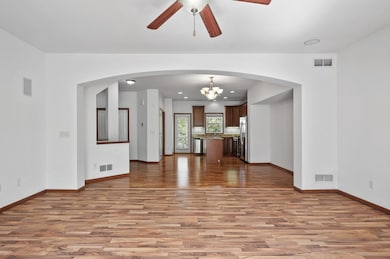2102 Cedar Grove Trail Saint Paul, MN 55122
Highlights
- No HOA
- Stainless Steel Appliances
- Living Room
- Home Office
- 2 Car Attached Garage
- 4-minute walk to Bridgeview Park
About This Home
Welcome to this beautiful rental townhome located in front of the Eagan Outlet Mall. This stunning townhome features granite countertops, stainless steel appliances, and a finished basement. The living room is equipped with a surround sound system and a cozy gas fireplace. The bathrooms are adorned with ceramic tile, and all three levels of the townhome have brand new wooden flooring. Each of the three bedrooms also boasts the same stylish wood flooring.
This townhome offers easy access to a variety of shopping, dining, and entertainment options. It is also conveniently located near the freeway, Mall of America, and the Airport, ensuring a quick and easy commute.
Townhouse Details
Home Type
- Townhome
Est. Annual Taxes
- $3,548
Year Built
- Built in 2005
Parking
- 2 Car Attached Garage
Home Design
- Metal Siding
- Vinyl Siding
Interior Spaces
- 2-Story Property
- Gas Fireplace
- Living Room
- Dining Room
- Home Office
- Finished Basement
- Natural lighting in basement
Kitchen
- Range
- Microwave
- Dishwasher
- Stainless Steel Appliances
Bedrooms and Bathrooms
- 3 Bedrooms
Laundry
- Dryer
- Washer
Utilities
- Forced Air Heating and Cooling System
- Electric Water Heater
Community Details
- No Home Owners Association
- Association fees include maintenance structure, hazard insurance, lawn care, ground maintenance, snow removal
- Nicols Ridge Subdivision
Listing and Financial Details
- Property Available on 11/1/25
- Tenant pays for cable TV, gas, heat
- The owner pays for trash collection
- Assessor Parcel Number 105090001020
Map
Source: NorthstarMLS
MLS Number: 6784027
APN: 10-50900-01-020
- 2119 Cedar Grove Trail
- 3898 Rahn Rd
- 3900 Rahn Rd
- 3973 Beryl Rd
- 2074 Carnelian Ln
- 2127 Silver Bell Rd
- 3895 Dolomite Dr
- 3883 Dolomite Dr
- 4110 Rahn Rd Unit 304
- 4110 Rahn Rd Unit 315
- 4110 Rahn Rd Unit 109
- 4110 Rahn Rd Unit 215
- 4110 Rahn Rd Unit 312
- 2079 Garnet Ln
- 4130 Rahn Rd Unit B308
- 4130 Rahn Rd Unit B311
- 4130 Rahn Rd Unit 209
- 3907 Mica Trail
- 1903 Silver Bell Rd Unit 314
- 1903 Silver Bell Rd Unit 203
- 2145 Cedar Grove Trail
- 3903 Cedar Grove Pkwy
- 3898 S Valley View Dr S
- 4000 Eagan Outlets Pkwy
- 3825 Cedar Grove Pkwy
- 2091 Silver Bell Rd
- 2099 Silver Bell Rd
- 3800 Ballantrae Rd
- 1959 Silver Bell Rd
- 4182 Rahn Rd
- 1887 Silver Bell Rd Unit 215
- 4415 Naper Bay
- 4542 Villa Pkwy
- 4411 Slater Rd
- 4463 Cinnamon Ridge Cir
- 4507 Scott Trail
- 4598 Slater Rd
- 4301 Clemson Cir
- 4456 Johnny Cake Ridge Rd
- 4462 Johnny Cake Ridge Rd
