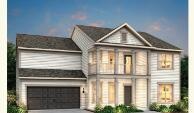
2102 Cousteau Ct Johns Island, SC 29455
About This Home
As of May 2025Introducing the popular Woodward floor plan. This charming Charleston stunner is located on a large cul de sac homesite with a wooded view. It has a large gourmet kitchen fully equipped with stainless steel Whirlpool appliances, quartz countertops and large island opening to the great room. The owners suite is upstairs and has a large sitting room, perfect to use as a reading nook. You will also find a large loft with a door leading to a front true Charleston front balcony. Call for an appointment to tour.
Last Agent to Sell the Property
Pulte Home Company, LLC License #102578 Listed on: 02/01/2025

Home Details
Home Type
Single Family
Year Built
2025
Lot Details
0
HOA Fees
$137 per month
Parking
2
Listing Details
- Prop. Type: Residential
- Architectural Style: Craftsman
- Year Built: 2025
- Property Sub Type: Single Family Detached
- Lot Size Acres: 0.48
- Subdivision Name: Sea Island Preserve
- Directions: From Maybank Highway, Take A Right Onto Main Road. Take A Right Onto Island Preserve Road. Take A Left Onto Cousteau Court And Property Will Be On The Right At The Cul De Sac
- Carport Y N: No
- Garage Yn: Yes
- Unit Levels: Two
- Property Attached Yn: No
- Building Stories: 2
- Special Features: NewHome
- Stories: 2
Interior Features
- Spa Features: Whirlpool
- Private Spa: Yes
- Appliances: Dishwasher, Disposal, Gas Cooktop, Microwave, Tankless Water Heater
- Full Bathrooms: 2
- Half Bathrooms: 1
- Total Bedrooms: 4
- Fireplace Features: Gas Log, Great Room, One
- Fireplaces: 1
- Fireplace: Yes
- Flooring: Luxury Vinyl
- Interior Amenities: Ceiling - Smooth, Tray Ceiling(s), High Ceilings, Kitchen Island, Walk-In Closet(s), Eat-in Kitchen, Entrance Foyer, Great, Living/Dining Combo, Loft, Pantry, Study
- Master Bedroom Features: Sitting Room, Walk-In Closet(s)
- Master Bedroom Master Bedroom Level: Upper
Exterior Features
- Roof: Architectural
- Lot Features: 0 - .5 Acre, Cul-De-Sac, Wooded
- Home Warranty: Yes
- Builder Name: Pulte
- Construction Type: Cement Siding
- Foundation Details: Slab
- Other Structures: No
- Patio And Porch Features: Front Porch, Screened
Garage/Parking
- Attached Garage: Yes
- Covered Parking Spaces: 2
- Garage Spaces: 2
- Open Parking: No
- Parking Features: 2 Car Garage, Attached, Garage Door Opener
- Total Parking Spaces: 2
Utilities
- Cooling: Central Air
- Cooling Y N: Yes
- Heating: Natural Gas
- Heating Yn: Yes
- Sewer: Septic Tank
- Utilities: John IS Water Co
- Water Source: Public
Condo/Co-op/Association
- Community Features: Gated, Pool, Walk/Jog Trails
- Association Fee: 1646
- Association Fee Frequency: Annually
- Association: Yes
Schools
- Elementary School: Angel Oak
- High School: St. Johns
- Middle Or Junior School: Haut Gap
Lot Info
- Development Status: Proposed
- Lot Size Sq Ft: 20908.8
Green Features
- Green Building Verification Type: HERS Index Score, LEED For Homes
Tax Info
- Tax Map Number: 2790100242
Multi Family
Similar Homes in Johns Island, SC
Home Values in the Area
Average Home Value in this Area
Property History
| Date | Event | Price | Change | Sq Ft Price |
|---|---|---|---|---|
| 05/27/2025 05/27/25 | Sold | $797,815 | 0.0% | $251 / Sq Ft |
| 04/07/2025 04/07/25 | Pending | -- | -- | -- |
| 02/24/2025 02/24/25 | Price Changed | $797,815 | 0.0% | $251 / Sq Ft |
| 02/24/2025 02/24/25 | For Sale | $797,815 | +0.8% | $251 / Sq Ft |
| 02/02/2025 02/02/25 | Pending | -- | -- | -- |
| 02/01/2025 02/01/25 | For Sale | $791,190 | -- | $249 / Sq Ft |
Tax History Compared to Growth
Agents Affiliated with this Home
-
Hannah Seeger
H
Seller's Agent in 2025
Hannah Seeger
Pulte Home Company, LLC
(843) 779-9150
2 in this area
201 Total Sales
Map
Source: CHS Regional MLS
MLS Number: 25002692
- 2074 Cousteau Ct
- 2086 Cousteau Ct
- 2082 Cousteau Ct
- 0 Hoopstick Island Rd Unit Lot 3 25012756
- 0 Hoopstick Island Rd Unit Lot 4 25012757
- 0 Hoopstick Island Rd Unit Lot 2 25012754
- 0 Hoopstick Island Rd Unit Lot 1 25012752
- 3581 Spence Dr
- 3518 Gatetree Rd
- 2043 Bohicket Rd
- 2062 Cousteau Ct
- 2064 Parish House Cir
- 6076 Overlook Rd
- 2591 Bohicket Rd
- 1950 Parish House Cir
- 000 Duck Pond Rd
- 00 Duck Pond Rd
- 1986 Elaine St
- 1628 Point Park Dr
- 1621 Point Park Dr
