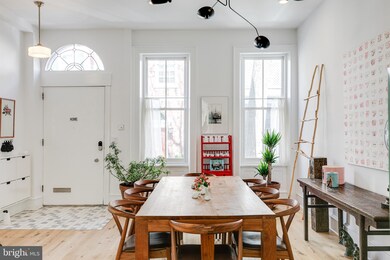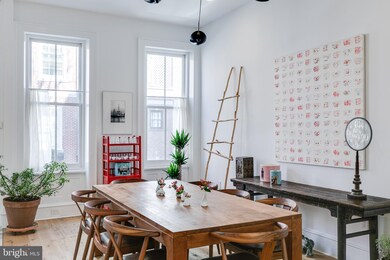
2102 Delancey Place Philadelphia, PA 19103
Rittenhouse Square NeighborhoodEstimated Value: $1,698,000 - $1,900,512
Highlights
- Gourmet Kitchen
- Commercial Range
- Marble Flooring
- City View
- Open Floorplan
- 3-minute walk to Fitler Square Park
About This Home
As of June 2021This classic, federal brickfront facade retains lovingly maintained shutters with new, historically-approved double-pane Marvin windows, and invites you inside via a cheery, yellow door. Step off old-world marble front steps onto the new world marble-floored open vestibule. From there, you’re greeted with a naturally bright interior graced with high ceilings. The front room on the main level is your dining space and leads into a sleek chef’s kitchen containing a handsome quartz island. This delightful finish extends around the kitchen, with a pattern that mimics terrazzo pendant lights above. Enjoy a SubZero refrigerator & wine cooler, Wolf gas range/oven, Bosch 38db dishwasher, Sharp drawer microwave, and Kohler farmhouse sink with 1hp Inksinker garbage disposal. Just beyond is perhaps the home’s most delightful feature: a double-glazed NanaWall folding door spanning the full rear facade. Open this marvelous, three-part glass wall to create an ideal indoor/outdoor space with a sitting area that combines the kitchen and the sunny, quartz-tiled courtyard. Here you will find space to relax, cook, and play games. There is a gate providing direct sidewalk easement access to Delancey Street, allowing for an easily accessible back door. Back inside, follow the six-inch plank white oak flooring, which runs throughout the house, to the staircase. The staircase is the only older feature retained in this home. A striking branch and root inspired mid-century railing leads you to the second level living space. This large living room gets pleasantly diffused eastern exposure and includes the home entertainment console. At the front of the house, find the first bedroom with custom cabinetry and an en-suite marble bath. You’ll note this bath has radiant heated floors and heated towel racks— luxury that extends to every en-suite bath in the house. Head up to the primary bedroom suite on the third level, where you’ll find an organized walk-in wardrobe space and bathroom. At the front of the third level is the third suite, identical to the one just below, with the addition of a window seat. The entire fourth floor contains the fourth bed/bath suite with built-in wardrobes and a writing desk. This abundance of space can alternatively be the main bedroom suite. Enjoy the opening picture window that overlooks the roofline of Delancey Street. There is roof access that may be the perfect place for a future roof deck, if so desired. Make sure to check out the lower level, offering a huge, private workout room with generous organized storage adjacent to your separate laundry/linen space, which offers a large industrial window for extra light flow to the rest of the lower level, along with extra storage space and utility sink. A third storage closet on this level contains roughed-in plumbing, and can very easily be converted into a half-bath. Enjoy premier urban living in this reimagined townhome that is only attached on one side. With dual natural gas water heaters, high pressure water pump, along with new electrical and plumbing systems (including connection to the street), you get the best modern amenities within four historic walls. Two Mitsubishi Split Ductless Hyper Heat Pump Systems for a total of seven zones of heating and air conditioning with wireless remote controls give you ideal climate control. Aside from the three exterior walls bringing in ample sunlight, enjoy LED fixtures, Lutron Wireless smart switches and dimmers. A Nest system keeps you safe and secure, including smart doorbell and smoke/carbon monoxide alarms on all floors. This total renovation includes a Tax Abatement which runs through December 2028! Live blocks from Philadelphia’s beloved Rittenhouse Square, museums, and shopping. But find the meaning of “home” at 2102 Delancey!
Last Agent to Sell the Property
BHHS Fox & Roach At the Harper, Rittenhouse Square License #AB067991 Listed on: 03/19/2021

Townhouse Details
Home Type
- Townhome
Est. Annual Taxes
- $18,538
Year Built
- Built in 1875 | Remodeled in 2018
Lot Details
- 1,080 Sq Ft Lot
- Lot Dimensions are 18.00 x 60.00
- North Facing Home
- Wood Fence
- Historic Home
- Property is in excellent condition
Parking
- 1 Car Garage
- Prepaid Parking
- On-Street Parking
- Rented or Permit Required
Home Design
- Traditional Architecture
- Rubber Roof
- Brick Front
- Masonry
- Stucco
Interior Spaces
- 2,839 Sq Ft Home
- Property has 4 Levels
- Open Floorplan
- Built-In Features
- Beamed Ceilings
- Ceiling Fan
- Skylights
- Recessed Lighting
- Double Pane Windows
- Replacement Windows
- Insulated Windows
- Double Hung Windows
- Sliding Doors
- Dining Area
- City Views
- Finished Basement
Kitchen
- Gourmet Kitchen
- Gas Oven or Range
- Self-Cleaning Oven
- Commercial Range
- Built-In Range
- Microwave
- Extra Refrigerator or Freezer
- Dishwasher
- Stainless Steel Appliances
- Kitchen Island
- Upgraded Countertops
- Wine Rack
- Compactor
- Disposal
Flooring
- Wood
- Marble
Bedrooms and Bathrooms
- 4 Bedrooms
- Walk-In Closet
- 4 Full Bathrooms
- Bathtub with Shower
Laundry
- Laundry on lower level
- Electric Front Loading Dryer
Eco-Friendly Details
- Energy-Efficient Appliances
- Energy-Efficient Windows
Outdoor Features
- Patio
- Terrace
- Exterior Lighting
- Breezeway
Location
- Urban Location
Utilities
- Forced Air Zoned Cooling and Heating System
- Ductless Heating Or Cooling System
- Tankless Water Heater
- Natural Gas Water Heater
- Municipal Trash
Community Details
- No Home Owners Association
- Rittenhouse Square Subdivision
Listing and Financial Details
- Tax Lot 71
- Assessor Parcel Number 081036500
Ownership History
Purchase Details
Home Financials for this Owner
Home Financials are based on the most recent Mortgage that was taken out on this home.Purchase Details
Purchase Details
Similar Homes in Philadelphia, PA
Home Values in the Area
Average Home Value in this Area
Purchase History
| Date | Buyer | Sale Price | Title Company |
|---|---|---|---|
| Oxenhandler Rick | $1,870,000 | Land Services Usa Inc | |
| Enrich Maria Cristina | $1,202,000 | None Available | |
| Rothman Bernard N | $220,000 | -- |
Mortgage History
| Date | Status | Borrower | Loan Amount |
|---|---|---|---|
| Previous Owner | Oxenhandler Rick | $1,496,000 | |
| Previous Owner | Rothman Bernard N | $250,000 | |
| Previous Owner | Rothman Bernard N | $250,000 |
Property History
| Date | Event | Price | Change | Sq Ft Price |
|---|---|---|---|---|
| 06/17/2021 06/17/21 | Sold | $1,870,000 | -0.3% | $659 / Sq Ft |
| 04/19/2021 04/19/21 | Pending | -- | -- | -- |
| 03/19/2021 03/19/21 | For Sale | $1,875,000 | -- | $660 / Sq Ft |
Tax History Compared to Growth
Tax History
| Year | Tax Paid | Tax Assessment Tax Assessment Total Assessment is a certain percentage of the fair market value that is determined by local assessors to be the total taxable value of land and additions on the property. | Land | Improvement |
|---|---|---|---|---|
| 2025 | $20,794 | $1,911,200 | $382,240 | $1,528,960 |
| 2024 | $20,794 | $1,911,200 | $382,240 | $1,528,960 |
| 2023 | $20,794 | $1,744,100 | $348,820 | $1,395,280 |
| 2022 | $18,538 | $1,485,470 | $348,820 | $1,136,650 |
| 2021 | $19,156 | $0 | $0 | $0 |
| 2020 | $19,156 | $1,368,500 | $410,457 | $958,043 |
| 2019 | $18,538 | $0 | $0 | $0 |
| 2018 | $12,038 | $0 | $0 | $0 |
| 2017 | $12,038 | $0 | $0 | $0 |
| 2016 | $11,618 | $0 | $0 | $0 |
| 2015 | -- | $0 | $0 | $0 |
| 2014 | -- | $860,000 | $70,740 | $789,260 |
| 2012 | -- | $93,216 | $25,118 | $68,098 |
Agents Affiliated with this Home
-
Marc Hammarberg

Seller's Agent in 2021
Marc Hammarberg
BHHS Fox & Roach
(267) 975-3625
25 in this area
266 Total Sales
-
Michael Ippoliti

Seller Co-Listing Agent in 2021
Michael Ippoliti
BHHS Fox & Roach
(610) 896-2156
2 in this area
12 Total Sales
-
Francis Mangubat

Buyer's Agent in 2021
Francis Mangubat
Keller Williams Main Line
(302) 423-9007
6 in this area
197 Total Sales
Map
Source: Bright MLS
MLS Number: PAPH996848
APN: 081036500
- 2103 Delancey Place
- 2041 Delancey Place
- 2112 Pine St Unit 1
- 2131 Delancey Place
- 2102 Spruce St
- 2031 Delancey Place
- 2031 Pine St Unit 4
- 2035 Waverly St Unit 3
- 2205 Delancey Place
- 400 S 22nd St Unit A
- 2211 Panama St
- 2207 Delancey Place
- 402 S 22nd St
- 2013 Delancey Place
- 408 S 22nd St
- 2222 Delancey Place
- 251 59 S 22nd St Unit A
- 516 S 21st St
- 2000 Waverly St
- 2032 Naudain St Unit P491
- 2102 Delancey Place
- 2102 Delancey St
- 2104 Delancey St
- 2106 Delancey St
- 2100 Delancey Place Unit 8
- 2100 Delancey Place Unit 3
- 2100 Delancey Place Unit 7
- 2100 Delancey Place Unit 5
- 2100 Delancey Place Unit 1
- 2100 Delancey Place Unit 2
- 2100 Delancey Place Unit 9
- 2100 Delancey St Unit 1
- 2100 Delancey St Unit 4
- 2100 Delancey St Unit 6
- 2100 Delancey St Unit 2
- 2100 Delancey St Unit 5
- 2100 Delancey St Unit 9
- 2100 Delancey St Unit 7
- 2100 Delancey St Unit 3
- 2100 Delancey St Unit 8





