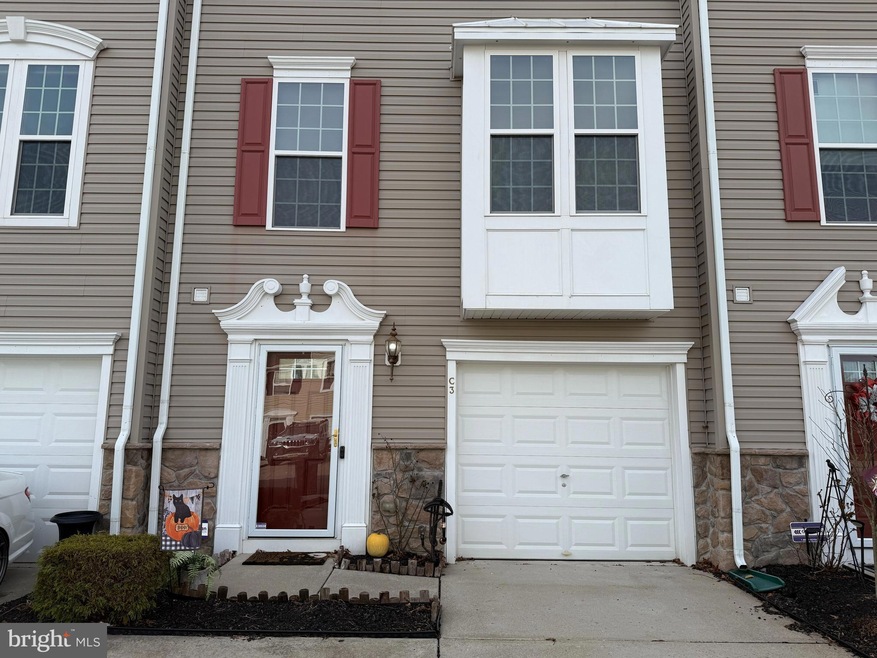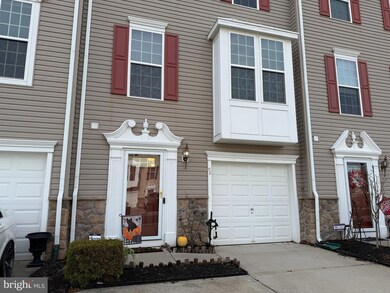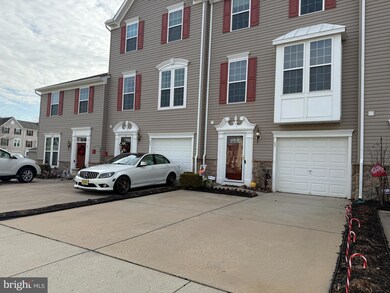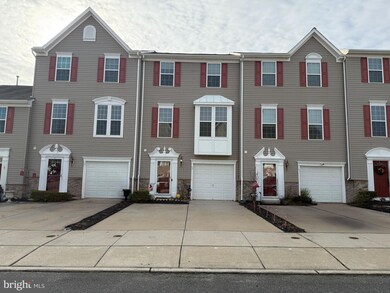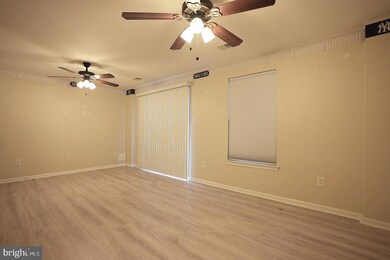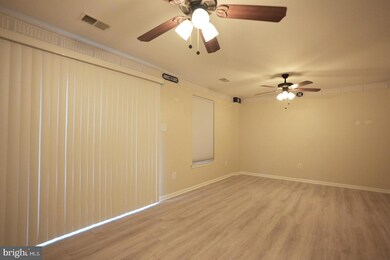
2102 E Oak Rd Vineland, NJ 08361
Highlights
- Traditional Architecture
- 4 Car Direct Access Garage
- Forced Air Heating and Cooling System
About This Home
As of February 2025Welcome to this charming and versatile 3-bedroom, 1.5-bath home offering a thoughtful multi-level layout designed for comfort, convenience, and entertainment.
First Floor:
Upon entry, you’ll find a flexible space that can serve as a secondary living area, media room, or entertainment space — the choice is yours. This level also features a convenient half bath, direct access to the garage, and a walkout to a covered patio beneath the deck, perfect for shaded outdoor relaxation.
Second Floor:
The heart of the home awaits on the second floor, where natural light fills the open living and dining areas. Sliding glass doors from the dining room lead to a spacious back deck, offering a perfect spot for outdoor dining, grilling, or gathering with friends and family. Adjacent to the dining area is a functional kitchen with easy access for serving meals or entertaining guests.
Third Floor:
The third floor is your private retreat, housing all three bedrooms and a full bath with a Jack-and-Jill-style entrance for added convenience and privacy. Each bedroom provides comfortable living space, ideal for family, guests, or home office use.
With its large deck, private patio, and flexible living spaces, this home is designed to fit a variety of lifestyles. Whether you're hosting guests or enjoying everyday living, this property offers space, comfort, and versatility. Don't miss the opportunity to make it yours!
Last Agent to Sell the Property
S. Kelly Real Estate LLC License #1650446 Listed on: 11/29/2024
Townhouse Details
Home Type
- Townhome
Est. Annual Taxes
- $5,269
Year Built
- Built in 2012
HOA Fees
- $155 Monthly HOA Fees
Parking
- 4 Car Direct Access Garage
- Garage Door Opener
- Driveway
Home Design
- Traditional Architecture
- Slab Foundation
- Vinyl Siding
Interior Spaces
- 1,734 Sq Ft Home
- Property has 3 Levels
Bedrooms and Bathrooms
- 3 Main Level Bedrooms
Utilities
- Forced Air Heating and Cooling System
- Electric Water Heater
Listing and Financial Details
- Tax Lot 04415
- Assessor Parcel Number 14-01909-04415-C0015
Community Details
Overview
- Association fees include lawn care front
- Kings Crossing Subdivision
Pet Policy
- Pets Allowed
Similar Homes in the area
Home Values in the Area
Average Home Value in this Area
Property History
| Date | Event | Price | Change | Sq Ft Price |
|---|---|---|---|---|
| 02/28/2025 02/28/25 | Sold | $271,000 | -1.5% | $156 / Sq Ft |
| 02/11/2025 02/11/25 | Pending | -- | -- | -- |
| 11/29/2024 11/29/24 | For Sale | $275,000 | -0.9% | $159 / Sq Ft |
| 07/31/2024 07/31/24 | Sold | $277,500 | +0.9% | -- |
| 06/10/2024 06/10/24 | Pending | -- | -- | -- |
| 06/09/2024 06/09/24 | For Sale | $275,000 | 0.0% | -- |
| 08/10/2022 08/10/22 | Rented | -- | -- | -- |
| 06/30/2022 06/30/22 | Sold | $220,000 | 0.0% | $128 / Sq Ft |
| 06/27/2022 06/27/22 | For Sale | $220,000 | +9486.1% | $128 / Sq Ft |
| 06/26/2022 06/26/22 | Pending | -- | -- | -- |
| 06/01/2022 06/01/22 | For Rent | $2,295 | +15.0% | -- |
| 01/08/2021 01/08/21 | Rented | -- | -- | -- |
| 11/07/2020 11/07/20 | For Rent | $1,995 | 0.0% | -- |
| 08/31/2020 08/31/20 | Sold | $155,000 | -7.7% | -- |
| 07/15/2020 07/15/20 | Pending | -- | -- | -- |
| 05/07/2020 05/07/20 | Price Changed | $167,900 | -1.2% | -- |
| 02/15/2020 02/15/20 | For Sale | $169,900 | 0.0% | -- |
| 10/01/2019 10/01/19 | Rented | $1,800 | 0.0% | -- |
| 08/05/2019 08/05/19 | For Rent | $1,800 | 0.0% | -- |
| 12/12/2017 12/12/17 | Sold | $173,500 | +0.6% | $102 / Sq Ft |
| 11/11/2017 11/11/17 | Pending | -- | -- | -- |
| 11/11/2017 11/11/17 | For Sale | $172,400 | +8.4% | $101 / Sq Ft |
| 11/07/2017 11/07/17 | Sold | $159,000 | -0.6% | $94 / Sq Ft |
| 10/04/2017 10/04/17 | Pending | -- | -- | -- |
| 10/04/2017 10/04/17 | For Sale | $159,900 | 0.0% | $94 / Sq Ft |
| 01/19/2017 01/19/17 | Sold | $159,900 | -9.9% | $93 / Sq Ft |
| 12/22/2016 12/22/16 | Pending | -- | -- | -- |
| 10/31/2016 10/31/16 | Sold | $177,500 | +4.1% | -- |
| 09/15/2016 09/15/16 | Pending | -- | -- | -- |
| 08/08/2016 08/08/16 | For Sale | $170,433 | +3.3% | $99 / Sq Ft |
| 08/05/2016 08/05/16 | Sold | $165,000 | -2.9% | $96 / Sq Ft |
| 08/01/2016 08/01/16 | Sold | $169,900 | -3.7% | -- |
| 07/29/2016 07/29/16 | Sold | $176,400 | -1.9% | $104 / Sq Ft |
| 06/30/2016 06/30/16 | Pending | -- | -- | -- |
| 06/21/2016 06/21/16 | Pending | -- | -- | -- |
| 06/21/2016 06/21/16 | For Sale | $179,900 | +7.1% | $106 / Sq Ft |
| 05/26/2016 05/26/16 | For Sale | $168,000 | -11.1% | $98 / Sq Ft |
| 04/26/2016 04/26/16 | For Sale | $189,000 | +11.2% | -- |
| 02/15/2016 02/15/16 | For Sale | $169,900 | +11.4% | -- |
| 08/13/2015 08/13/15 | Sold | $152,500 | -4.6% | -- |
| 06/01/2015 06/01/15 | Pending | -- | -- | -- |
| 11/13/2014 11/13/14 | For Sale | $159,900 | -4.5% | -- |
| 11/10/2014 11/10/14 | Sold | $167,450 | -6.9% | $97 / Sq Ft |
| 09/13/2014 09/13/14 | Pending | -- | -- | -- |
| 04/21/2014 04/21/14 | For Sale | $179,900 | +5.8% | $104 / Sq Ft |
| 10/31/2012 10/31/12 | Sold | $169,990 | -3.3% | -- |
| 08/18/2012 08/18/12 | Pending | -- | -- | -- |
| 05/31/2012 05/31/12 | For Sale | $175,760 | -- | -- |
Tax History Compared to Growth
Agents Affiliated with this Home
-
Erika Gandy
E
Seller's Agent in 2025
Erika Gandy
S. Kelly Real Estate LLC
(856) 265-3689
84 Total Sales
-
Reina Ortega
R
Buyer's Agent in 2025
Reina Ortega
Collini Real Estate LLC
(856) 392-7993
17 Total Sales
-
Bernadette Augello

Seller's Agent in 2024
Bernadette Augello
BHHS Fox & Roach
(609) 929-7500
429 Total Sales
-
A
Buyer's Agent in 2024
AGENT NON-MEMBER
NON-MEMBER OFFICE
-
Michael Shamberg

Seller's Agent in 2022
Michael Shamberg
BHHS DIVERSIFIED REALTY
(609) 432-6650
146 Total Sales
-
Iris Rivera

Seller's Agent in 2022
Iris Rivera
Better Homes and Gardens Real Estate Maturo
(856) 369-6854
245 Total Sales
Map
Source: Bright MLS
MLS Number: NJCB2021564
APN: 14 01909-0000-00044
- 2102 E Oak Rd Unit G5
- 2102 E Oak Rd Unit E2
- 1964 E Oak Rd Unit K4
- 1964 E Oak Rd Unit H1
- 1964 E Oak Rd
- 1964 E Oak Rd Unit C-5
- 1964 E Oak Rd Unit O1
- 1964 E Oak Rd Unit N2
- 844 Chapel Dr
- 2308 Scarpa Dr
- 0 E Oak Rd Unit NJCB2011142
- 2380 Maple Ave
- 866 N Brewster Rd
- 574 Juliana Dr
- 1872 Galli Dr
- 307 N Spring Rd
- 208 Oaklawn Terrace
- 117 Boxwood Dr
- 1140 Liberty Ave
- 1173 New Pear St
