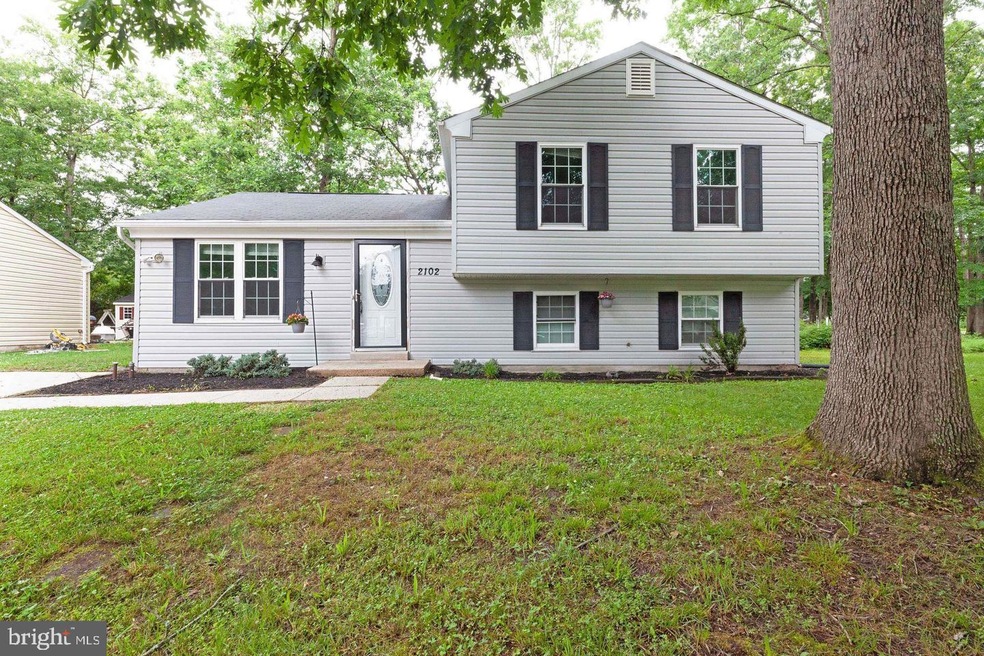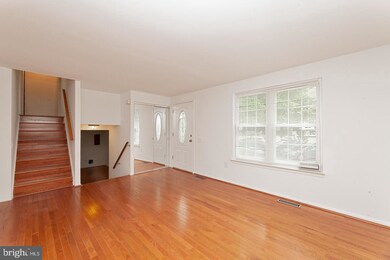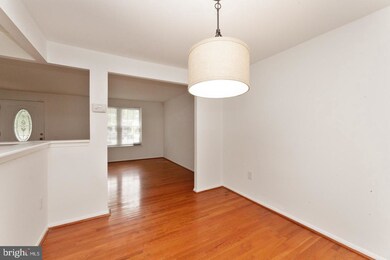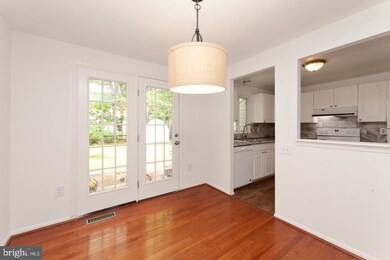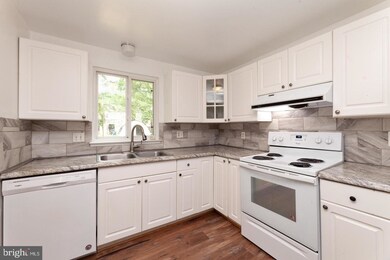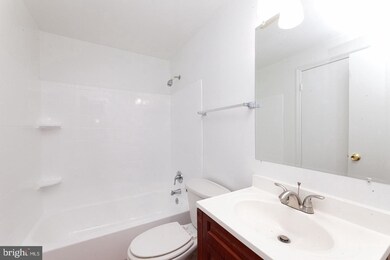
2102 Gibbons Ct Waldorf, MD 20602
Saint Charles NeighborhoodEstimated Value: $350,000 - $382,000
Highlights
- Lake Privileges
- Community Pool
- Formal Dining Room
- Wood Flooring
- Jogging Path
- Family Room Off Kitchen
About This Home
As of September 2022Home is move-in ready and Tenant occupied. $1,500.00 Sellers credit will be given to Buyer with full price offer received and accepted on or before 8/15/22. Email agent with any questions.
Home Details
Home Type
- Single Family
Est. Annual Taxes
- $2,823
Year Built
- Built in 1978
Lot Details
- 6,000 Sq Ft Lot
- Cul-De-Sac
- Wood Fence
- Level Lot
- Open Lot
- Back Yard Fenced and Front Yard
- Property is in very good condition
- Property is zoned PUD
HOA Fees
- $32 Monthly HOA Fees
Home Design
- Split Level Home
- Asphalt Roof
- Aluminum Siding
Interior Spaces
- 1,506 Sq Ft Home
- Property has 2 Levels
- Ceiling Fan
- Family Room Off Kitchen
- Formal Dining Room
Kitchen
- Eat-In Kitchen
- Electric Oven or Range
- Dishwasher
- Disposal
Flooring
- Wood
- Carpet
- Ceramic Tile
Bedrooms and Bathrooms
- 3 Bedrooms
Laundry
- Dryer
- Washer
Finished Basement
- Laundry in Basement
- Crawl Space
Parking
- Driveway
- Off-Street Parking
Outdoor Features
- Lake Privileges
- Patio
- Exterior Lighting
Location
- Suburban Location
Utilities
- Central Air
- Back Up Electric Heat Pump System
- Electric Water Heater
Listing and Financial Details
- Tax Lot 24
- Assessor Parcel Number 0906075401
Community Details
Overview
- Bannister Neighborhood Association, Phone Number (301) 647-7662
- St Charles Bannister Subdivision
- Property Manager
Recreation
- Community Pool
- Jogging Path
Ownership History
Purchase Details
Home Financials for this Owner
Home Financials are based on the most recent Mortgage that was taken out on this home.Purchase Details
Home Financials for this Owner
Home Financials are based on the most recent Mortgage that was taken out on this home.Purchase Details
Similar Homes in Waldorf, MD
Home Values in the Area
Average Home Value in this Area
Purchase History
| Date | Buyer | Sale Price | Title Company |
|---|---|---|---|
| Sfr Acquisitions 3 Llc | $340,800 | Realtech Title | |
| Charles H Gray Revocable Living Trust | $345,000 | Passport Title Services Llc | |
| Green Vernadean | $121,900 | -- |
Mortgage History
| Date | Status | Borrower | Loan Amount |
|---|---|---|---|
| Previous Owner | Green Vernadean | $118,750 | |
| Previous Owner | Green Vernadean | $137,000 | |
| Closed | Green Vernadean | -- |
Property History
| Date | Event | Price | Change | Sq Ft Price |
|---|---|---|---|---|
| 09/21/2022 09/21/22 | Sold | $340,800 | -5.3% | $226 / Sq Ft |
| 08/09/2022 08/09/22 | Pending | -- | -- | -- |
| 07/28/2022 07/28/22 | Price Changed | $359,999 | -2.7% | $239 / Sq Ft |
| 07/01/2022 07/01/22 | For Sale | $369,999 | 0.0% | $246 / Sq Ft |
| 07/29/2021 07/29/21 | Rented | $2,000 | 0.0% | -- |
| 07/27/2021 07/27/21 | Off Market | $2,000 | -- | -- |
| 07/23/2021 07/23/21 | For Rent | $2,000 | 0.0% | -- |
| 06/30/2021 06/30/21 | Sold | $345,000 | +4.5% | $229 / Sq Ft |
| 06/03/2021 06/03/21 | For Sale | $330,000 | 0.0% | $219 / Sq Ft |
| 04/24/2019 04/24/19 | Rented | $1,700 | 0.0% | -- |
| 04/19/2019 04/19/19 | Under Contract | -- | -- | -- |
| 04/08/2019 04/08/19 | Price Changed | $1,700 | +1.5% | $1 / Sq Ft |
| 04/05/2019 04/05/19 | For Rent | $1,675 | +1.5% | -- |
| 11/01/2017 11/01/17 | Rented | $1,650 | 0.0% | -- |
| 11/01/2017 11/01/17 | Under Contract | -- | -- | -- |
| 07/31/2017 07/31/17 | For Rent | $1,650 | 0.0% | -- |
| 07/30/2016 07/30/16 | Rented | $1,650 | 0.0% | -- |
| 07/30/2016 07/30/16 | Under Contract | -- | -- | -- |
| 06/30/2016 06/30/16 | For Rent | $1,650 | 0.0% | -- |
| 05/22/2015 05/22/15 | Rented | $1,650 | 0.0% | -- |
| 05/22/2015 05/22/15 | Under Contract | -- | -- | -- |
| 04/17/2015 04/17/15 | For Rent | $1,650 | -- | -- |
Tax History Compared to Growth
Tax History
| Year | Tax Paid | Tax Assessment Tax Assessment Total Assessment is a certain percentage of the fair market value that is determined by local assessors to be the total taxable value of land and additions on the property. | Land | Improvement |
|---|---|---|---|---|
| 2024 | $4,722 | $334,100 | $120,000 | $214,100 |
| 2023 | $4,124 | $288,567 | $0 | $0 |
| 2022 | $3,468 | $243,033 | $0 | $0 |
| 2021 | $0 | $197,500 | $90,000 | $107,500 |
| 2020 | $2,736 | $191,333 | $0 | $0 |
| 2019 | $0 | $185,167 | $0 | $0 |
| 2018 | $2,357 | $179,000 | $85,000 | $94,000 |
| 2017 | $2,381 | $174,600 | $0 | $0 |
| 2016 | -- | $170,200 | $0 | $0 |
| 2015 | $2,172 | $165,800 | $0 | $0 |
| 2014 | $2,172 | $165,800 | $0 | $0 |
Agents Affiliated with this Home
-
Sherri Jones
S
Seller's Agent in 2022
Sherri Jones
Gem Realty
(301) 742-1769
3 in this area
13 Total Sales
-
OLA CRAIG

Buyer's Agent in 2022
OLA CRAIG
Samson Properties
(202) 257-1200
3 in this area
76 Total Sales
-
Francine Williams

Seller's Agent in 2021
Francine Williams
EXP Realty, LLC
(202) 489-3511
2 in this area
19 Total Sales
-
Rochelle Harris

Buyer's Agent in 2021
Rochelle Harris
Argent Realty LLC
(404) 384-9503
1 Total Sale
-
Kelley Barnes
K
Seller's Agent in 2019
Kelley Barnes
Halcyon Realty Group LLC
(202) 491-5406
37 Total Sales
-
J
Buyer's Agent in 2019
Jackie Guzman
NOVA Brokers, LLC.
(240) 346-8206
Map
Source: Bright MLS
MLS Number: MDCH2010590
APN: 06-075401
- 1752 Brightwell Ct
- 1102 Bannister Cir
- 1048 Chesapeake Ct
- 2812 Lomax Ct
- 4246 Augusta St
- 4502 Ruston Place Unit B
- 1010 Dorset Dr
- 4525 Ratcliff Place Unit A
- 3525 Norwood Ct
- 4535A Reeves Place Unit 48-K
- 5123 Shawe Place Unit C
- 332 Bucknell Cir
- 4378 Rock Ct
- 5132 Shawe Place Unit C
- 1184 Bannister Cir
- 3608 Osborne Ct
- 307 Tompkins Ln
- 1010 Ivy Ln
- 4804 Underwood Ct
- 7 Mooncoin Cir
- 2102 Gibbons Ct
- 2163 Gladdings Ct
- 2100 Gibbons Ct
- 2165 Gladdings Ct
- 2106 Gibbons Ct
- 2101 Gibbons Ct
- 2122 Goodrick Ct
- 2167 Gladdings Ct
- 2161 Gladdings Ct
- 2108 Gibbons Ct
- 2103 Gibbons Ct
- 2169 Gladdings Ct
- 2107 Gibbons Ct
- 2160 Gladdings Ct
- 2109 Gibbons Ct
- 2700 Grindall Ct
- 1715 Brightwell Ct
- 2166 Gladdings Ct
- 2502 Gittings Ct
- 2162 Gladdings Ct
