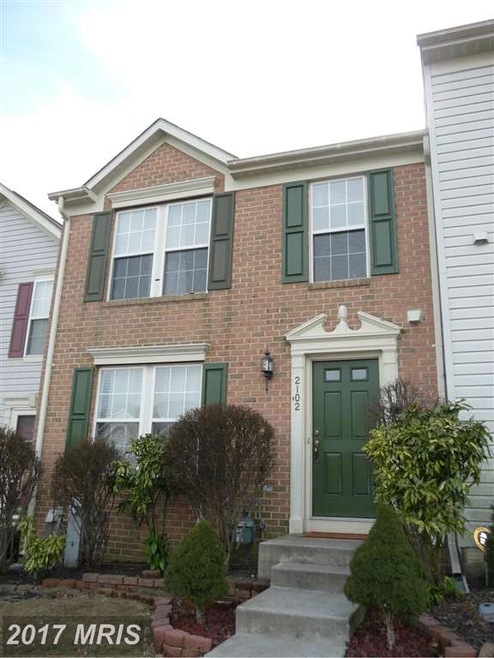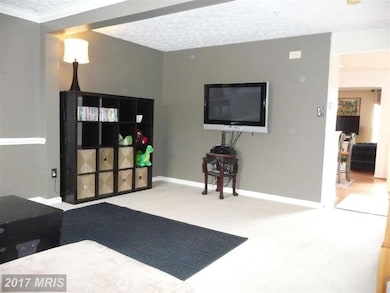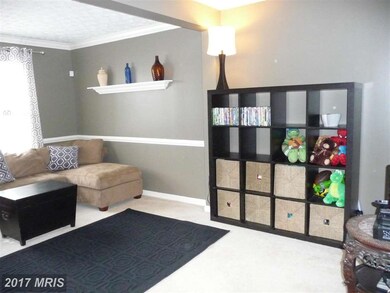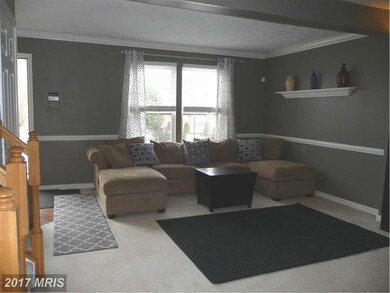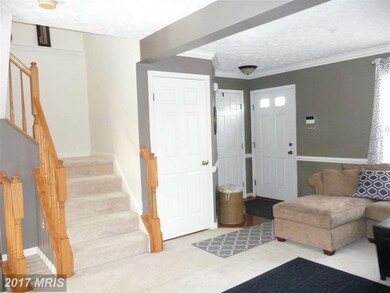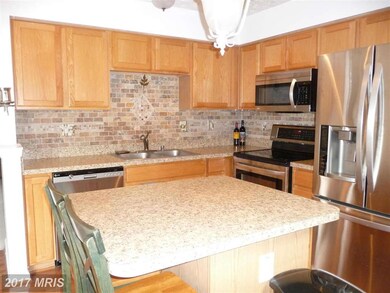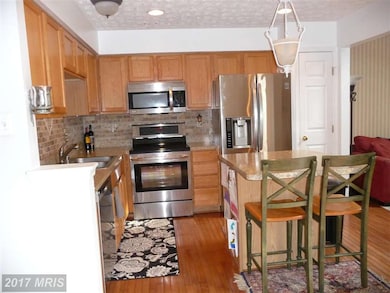
2102 Haven Oak Ct Abingdon, MD 21009
Constant Friendship NeighborhoodHighlights
- Colonial Architecture
- Traditional Floor Plan
- Wood Flooring
- Deck
- Cathedral Ceiling
- 1 Fireplace
About This Home
As of June 2021FORMER MODEL HOME WITH 2 STORY BUMPOUT FEATURING EX-LARGE FINISHED LOWER LEVEL WITH GAS FIREPLACE AND FULL BATH. FAMILY ROOM OFF EAT IN KITCHEN WITH ISLAND. VAULTED CEILINGS. STAINLESS STEEL APPLIANCES 2014 COUNTERTOPS 2015, HARDWOODS IN KITCHEN & FAMILY ROOM. CERAMIC BACKSPLASH. HVAC 3 YRS OLD, TRANE CLEAN EFFECTS AIR FILTER. FRESHLY PAINTED NEUTRAL SHADES. SHOWS WELL
Last Agent to Sell the Property
Madeleine Murphy
Long & Foster Real Estate, Inc. Listed on: 02/09/2015
Townhouse Details
Home Type
- Townhome
Est. Annual Taxes
- $2,294
Year Built
- Built in 1999
Lot Details
- 2,100 Sq Ft Lot
- Two or More Common Walls
- Property is in very good condition
HOA Fees
- $48 Monthly HOA Fees
Parking
- On-Street Parking
Home Design
- Colonial Architecture
- Brick Exterior Construction
- Asphalt Roof
Interior Spaces
- Property has 3 Levels
- Traditional Floor Plan
- Chair Railings
- Crown Molding
- Cathedral Ceiling
- Ceiling Fan
- Skylights
- 1 Fireplace
- Heatilator
- Sliding Doors
- Six Panel Doors
- Family Room
- Living Room
- Game Room
- Wood Flooring
- Finished Basement
Kitchen
- Country Kitchen
- Microwave
- Ice Maker
- Dishwasher
- Kitchen Island
- Disposal
Bedrooms and Bathrooms
- 3 Bedrooms
- En-Suite Primary Bedroom
- 2.5 Bathrooms
Laundry
- Dryer
- Washer
Outdoor Features
- Deck
Schools
- Abingdon Elementary School
- Edgewood Middle School
- Edgewood High School
Utilities
- Forced Air Heating and Cooling System
- Natural Gas Water Heater
Community Details
- Constant Friendship Subdivision
Listing and Financial Details
- Tax Lot 236
- Assessor Parcel Number 1301307878
Ownership History
Purchase Details
Home Financials for this Owner
Home Financials are based on the most recent Mortgage that was taken out on this home.Purchase Details
Home Financials for this Owner
Home Financials are based on the most recent Mortgage that was taken out on this home.Purchase Details
Home Financials for this Owner
Home Financials are based on the most recent Mortgage that was taken out on this home.Purchase Details
Purchase Details
Purchase Details
Similar Homes in Abingdon, MD
Home Values in the Area
Average Home Value in this Area
Purchase History
| Date | Type | Sale Price | Title Company |
|---|---|---|---|
| Deed | $303,000 | Key Title Inc | |
| Deed | $216,000 | Key Title Inc | |
| Interfamily Deed Transfer | -- | First American Els | |
| Deed | $184,000 | -- | |
| Deed | $159,000 | -- | |
| Deed | $129,035 | -- |
Mortgage History
| Date | Status | Loan Amount | Loan Type |
|---|---|---|---|
| Open | $272,700 | New Conventional | |
| Previous Owner | $192,118 | FHA | |
| Previous Owner | $212,087 | FHA | |
| Previous Owner | $155,000 | New Conventional | |
| Previous Owner | $173,000 | New Conventional | |
| Previous Owner | $39,400 | Stand Alone Second | |
| Closed | -- | No Value Available |
Property History
| Date | Event | Price | Change | Sq Ft Price |
|---|---|---|---|---|
| 06/25/2021 06/25/21 | Sold | $303,000 | -6.8% | $149 / Sq Ft |
| 05/17/2021 05/17/21 | Price Changed | $325,000 | +7.3% | $160 / Sq Ft |
| 05/16/2021 05/16/21 | Pending | -- | -- | -- |
| 05/16/2021 05/16/21 | Off Market | $303,000 | -- | -- |
| 05/13/2021 05/13/21 | For Sale | $285,000 | +31.9% | $140 / Sq Ft |
| 06/16/2015 06/16/15 | Sold | $216,000 | -0.5% | $150 / Sq Ft |
| 05/06/2015 05/06/15 | Pending | -- | -- | -- |
| 02/09/2015 02/09/15 | For Sale | $217,113 | -- | $151 / Sq Ft |
Tax History Compared to Growth
Tax History
| Year | Tax Paid | Tax Assessment Tax Assessment Total Assessment is a certain percentage of the fair market value that is determined by local assessors to be the total taxable value of land and additions on the property. | Land | Improvement |
|---|---|---|---|---|
| 2025 | $2,729 | $269,933 | $0 | $0 |
| 2024 | $2,729 | $250,367 | $0 | $0 |
| 2023 | $2,515 | $230,800 | $70,000 | $160,800 |
| 2022 | $2,453 | $225,067 | $0 | $0 |
| 2021 | $7,430 | $219,333 | $0 | $0 |
| 2020 | $2,465 | $213,600 | $70,000 | $143,600 |
| 2019 | $2,389 | $207,000 | $0 | $0 |
| 2018 | $2,313 | $200,400 | $0 | $0 |
| 2017 | $2,216 | $193,800 | $0 | $0 |
| 2016 | $140 | $193,800 | $0 | $0 |
| 2015 | $2,533 | $193,800 | $0 | $0 |
| 2014 | $2,533 | $198,800 | $0 | $0 |
Agents Affiliated with this Home
-
Brendan Butler

Seller's Agent in 2021
Brendan Butler
Cummings & Co Realtors
(443) 528-9747
6 in this area
248 Total Sales
-
Claudia Sconion

Buyer's Agent in 2021
Claudia Sconion
Weichert, Realtors - Diana Realty
(410) 679-3243
4 in this area
55 Total Sales
-
M
Seller's Agent in 2015
Madeleine Murphy
Long & Foster
-
Lee Tessier

Buyer's Agent in 2015
Lee Tessier
EXP Realty, LLC
(410) 638-9555
33 in this area
1,592 Total Sales
Map
Source: Bright MLS
MLS Number: 1001678349
APN: 01-307878
- 582 Doefield Ct
- 540 Doefield Ct
- 2309 Kateland Ct
- 425 Greentree Cir
- 2216 Palustris Ln
- 2224 Palustris Ln
- 552 Nanticoke Ct
- 2344 Kateland Ct
- 3038 Tipton Way
- 3117 Freestone Ct
- 309 Overlea Place
- 189 Ferring Ct
- 1903 Scottish Isle Ct
- 174 Ferring Ct
- 3182 Freestone Ct
- 647 N Branch Ct
- 305 Logan Ct
- 3329 Midland Ct
- 634 Tantallon Ct
- 3623 Longridge Ct
