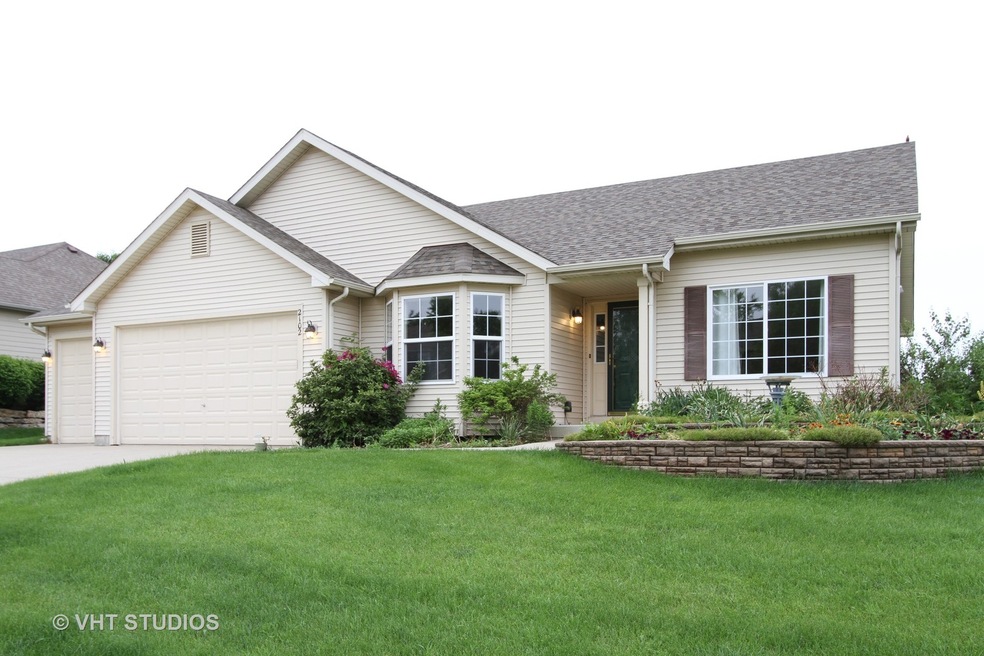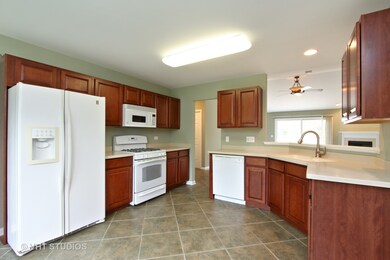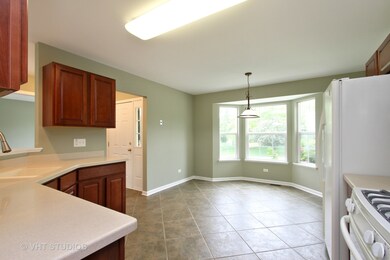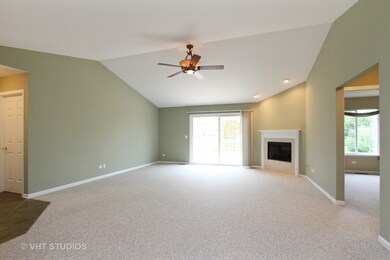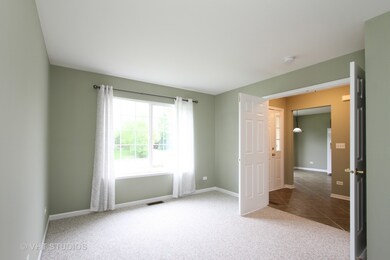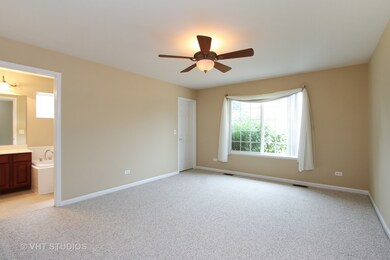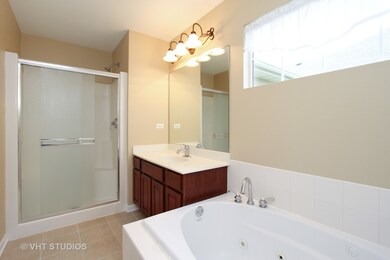
2102 Hazelwood Dr McHenry, IL 60051
Highlights
- Landscaped Professionally
- Deck
- Ranch Style House
- McHenry Community High School - Upper Campus Rated A-
- Vaulted Ceiling
- 2-minute walk to North Oak Park
About This Home
As of August 2024You will LOVE this beautiful ranch home! Gorgeous huge family room with vaulted ceiling, lovely fireplace, and sliders to deck and beautiful back yard! Big bright kitchen with bay window offers cherry cabinetry, corian counters, and ceramic tile! Roomy master suite boasts walk in closet and luxurious bath. Two additional bedrooms, plus second full bath and convenient first floor laundry. Beautiful neutral colors throughout, gorgeous fans and light fixtures! Bonus space in basement can be used as office, exercise space or media room! Third full bath and huge unfinished space for storage! Beautifully landscaped yard with gorgeous flower beds and flowering trees! Large lovely deck for entertaining and enjoying the beautiful yard! Perfect location, close to park, the river and shopping!
Home Details
Home Type
- Single Family
Est. Annual Taxes
- $8,574
Year Built
- 2004
Parking
- Attached Garage
- Garage Transmitter
- Garage Door Opener
- Driveway
- Parking Included in Price
- Garage Is Owned
Home Design
- Ranch Style House
- Slab Foundation
- Asphalt Shingled Roof
- Vinyl Siding
Interior Spaces
- Vaulted Ceiling
- Wood Burning Fireplace
- Fireplace With Gas Starter
- Home Office
- Storm Screens
Kitchen
- Breakfast Bar
- Walk-In Pantry
- Oven or Range
- Microwave
- Dishwasher
- Disposal
Bedrooms and Bathrooms
- Primary Bathroom is a Full Bathroom
- Bathroom on Main Level
- Whirlpool Bathtub
- Separate Shower
Laundry
- Laundry on main level
- Dryer
- Washer
Partially Finished Basement
- Basement Fills Entire Space Under The House
- Finished Basement Bathroom
Utilities
- Forced Air Heating and Cooling System
- Heating System Uses Gas
Additional Features
- Deck
- Landscaped Professionally
Listing and Financial Details
- Senior Tax Exemptions
- Homeowner Tax Exemptions
- Senior Freeze Tax Exemptions
Ownership History
Purchase Details
Home Financials for this Owner
Home Financials are based on the most recent Mortgage that was taken out on this home.Purchase Details
Home Financials for this Owner
Home Financials are based on the most recent Mortgage that was taken out on this home.Purchase Details
Purchase Details
Home Financials for this Owner
Home Financials are based on the most recent Mortgage that was taken out on this home.Similar Homes in McHenry, IL
Home Values in the Area
Average Home Value in this Area
Purchase History
| Date | Type | Sale Price | Title Company |
|---|---|---|---|
| Warranty Deed | $405,000 | Citywide Title | |
| Trustee Deed | $235,000 | Heritage Title Co | |
| Interfamily Deed Transfer | -- | -- | |
| Deed | $264,800 | Fatic |
Mortgage History
| Date | Status | Loan Amount | Loan Type |
|---|---|---|---|
| Open | $324,000 | New Conventional | |
| Previous Owner | $55,000 | New Conventional | |
| Previous Owner | $75,000 | Unknown | |
| Previous Owner | $7,500 | Stand Alone Second | |
| Previous Owner | $227,950 | New Conventional | |
| Previous Owner | $273,000 | Stand Alone Refi Refinance Of Original Loan | |
| Previous Owner | $368,000 | Unknown |
Property History
| Date | Event | Price | Change | Sq Ft Price |
|---|---|---|---|---|
| 08/30/2024 08/30/24 | Sold | $405,000 | +5.2% | $268 / Sq Ft |
| 07/17/2024 07/17/24 | Pending | -- | -- | -- |
| 06/27/2024 06/27/24 | For Sale | $385,000 | +63.8% | $255 / Sq Ft |
| 07/06/2018 07/06/18 | Sold | $235,000 | -2.0% | $138 / Sq Ft |
| 05/24/2018 05/24/18 | Pending | -- | -- | -- |
| 05/20/2018 05/20/18 | For Sale | $239,900 | -- | $140 / Sq Ft |
Tax History Compared to Growth
Tax History
| Year | Tax Paid | Tax Assessment Tax Assessment Total Assessment is a certain percentage of the fair market value that is determined by local assessors to be the total taxable value of land and additions on the property. | Land | Improvement |
|---|---|---|---|---|
| 2023 | $8,574 | $92,814 | $15,769 | $77,045 |
| 2022 | $8,180 | $86,106 | $14,629 | $71,477 |
| 2021 | $7,846 | $80,189 | $13,624 | $66,565 |
| 2020 | $7,610 | $76,846 | $13,056 | $63,790 |
| 2019 | $7,525 | $72,972 | $12,398 | $60,574 |
| 2018 | $7,246 | $74,228 | $12,612 | $61,616 |
| 2017 | $4,885 | $69,665 | $11,837 | $57,828 |
| 2016 | $6,654 | $65,108 | $11,063 | $54,045 |
| 2013 | -- | $55,392 | $11,840 | $43,552 |
Agents Affiliated with this Home
-
Jamie Decker

Seller's Agent in 2024
Jamie Decker
eXp Realty, LLC
(815) 353-0343
26 in this area
176 Total Sales
-
Eva Widawski

Buyer's Agent in 2024
Eva Widawski
Berkshire Hathaway HomeServices Starck Real Estate
(847) 833-1026
1 in this area
10 Total Sales
-
Jenni Matts
J
Seller's Agent in 2018
Jenni Matts
Baird Warner
1 in this area
23 Total Sales
-
Mariah Egelston

Buyer's Agent in 2018
Mariah Egelston
Century 21 Integra
(847) 445-1054
3 in this area
30 Total Sales
Map
Source: Midwest Real Estate Data (MRED)
MLS Number: MRD09957234
APN: 09-23-478-024
- 3112 Almond Ln
- 1706 Pine St Unit 1706
- 1828 Orchard Beach Rd
- 2212 Blake Rd
- 2015 N Woodlawn Park Ave
- 2212 N Richmond Rd
- 2115 N Woodlawn Park Ave
- 2215 N Woodlawn Park Ave
- 3010 Mary Ln
- 1425 N River Rd
- 1423 N River Rd
- 2618 Kashmiri Ave
- 2704 Kendall Crossing Unit 2704
- 2708 Myang Ave
- 2325 Truman Trail
- 1717 N Orleans St
- 2815 Kendall Crossing
- 2902 Pleasant Dr
- 2220 N Woodlawn Park Ave
- 2310 Truman Trail
