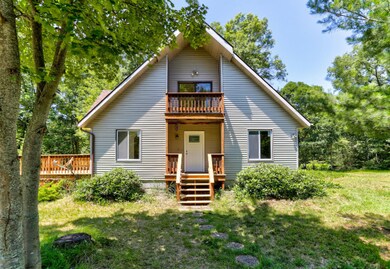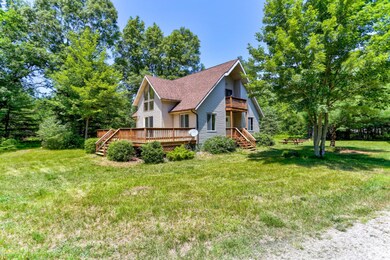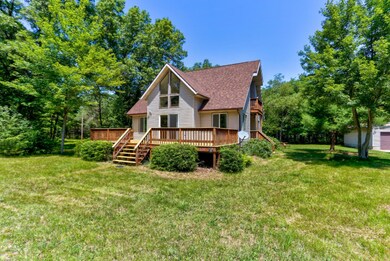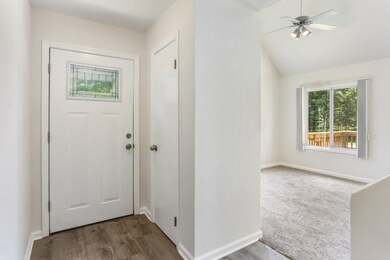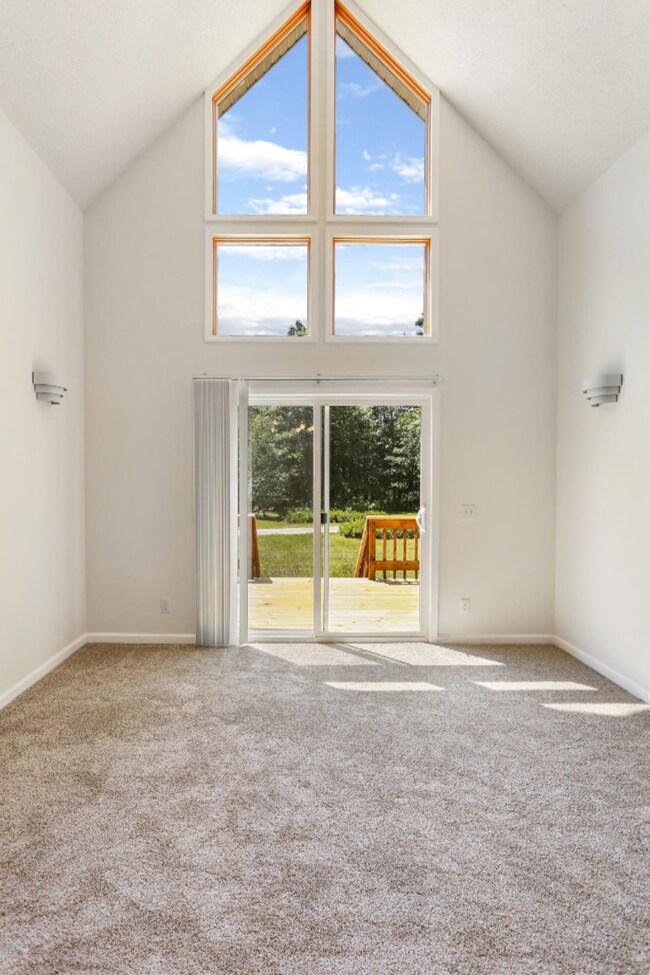
2102 Horton Rd Muskegon, MI 49445
Estimated Value: $347,033 - $424,000
Highlights
- Deck
- Traditional Architecture
- Porch
- Wooded Lot
- 2 Car Detached Garage
- Eat-In Kitchen
About This Home
As of October 20192102 Horton
SITTING ON ALMOST 15 PRIVATE WOODED ACRES, YOU WILL FIND THIS 2-story home with soaring vaulted ceilings and loaded with charm and updates. On the Main floor you will find 2 spacious bedrooms and a completely remodeled full bath. The great room has a wall of windows with light pouring in, and slider leading to the new deck. The kitchen has snack bar, wood cabinetry, and fully applianced. Throughout the home there are many upgrades including new flooring, new exteriors trim and Low E windows. The upper level hosts an additional bedroom and new ½ bath. More amenities include a 24x32 detached garage with additional covered parking, a fire pit area perfect for hosting guests and a supreme location which Is within walking distance to Mullaly Park. Additional neighboring 12.71 acres Additional neighboring 12.71 acres available for purchase. Don't miss this opportunity, call today for a private tour!
Last Agent to Sell the Property
RE/MAX Lakeshore License #6506045021 Listed on: 08/21/2019

Home Details
Home Type
- Single Family
Est. Annual Taxes
- $5,460
Year Built
- Built in 1993
Lot Details
- 14.88 Acre Lot
- Wooded Lot
Parking
- 2 Car Detached Garage
- Unpaved Driveway
Home Design
- Traditional Architecture
- Composition Roof
- Vinyl Siding
Interior Spaces
- 1,588 Sq Ft Home
- 2-Story Property
- Ceiling Fan
- Low Emissivity Windows
- Window Treatments
- Laminate Flooring
- Crawl Space
- Laundry on main level
Kitchen
- Eat-In Kitchen
- Oven
- Dishwasher
- Kitchen Island
Bedrooms and Bathrooms
- 3 Bedrooms | 2 Main Level Bedrooms
Outdoor Features
- Deck
- Porch
Utilities
- Forced Air Heating System
- Heating System Uses Propane
- Well
- Electric Water Heater
- Septic System
- Phone Available
- Cable TV Available
Ownership History
Purchase Details
Home Financials for this Owner
Home Financials are based on the most recent Mortgage that was taken out on this home.Purchase Details
Similar Homes in Muskegon, MI
Home Values in the Area
Average Home Value in this Area
Purchase History
| Date | Buyer | Sale Price | Title Company |
|---|---|---|---|
| Foster Leeann | $251,000 | Chicago Title Of Mi Inc | |
| Dejong Marcia A | -- | None Available |
Mortgage History
| Date | Status | Borrower | Loan Amount |
|---|---|---|---|
| Open | Foster Leeann | $238,450 | |
| Previous Owner | Dejong Marcia A | $130,000 |
Property History
| Date | Event | Price | Change | Sq Ft Price |
|---|---|---|---|---|
| 10/04/2019 10/04/19 | Sold | $251,000 | +9.2% | $158 / Sq Ft |
| 09/03/2019 09/03/19 | Pending | -- | -- | -- |
| 08/21/2019 08/21/19 | For Sale | $229,900 | -- | $145 / Sq Ft |
Tax History Compared to Growth
Tax History
| Year | Tax Paid | Tax Assessment Tax Assessment Total Assessment is a certain percentage of the fair market value that is determined by local assessors to be the total taxable value of land and additions on the property. | Land | Improvement |
|---|---|---|---|---|
| 2024 | $1,541 | $144,500 | $0 | $0 |
| 2023 | $1,474 | $129,200 | $0 | $0 |
| 2022 | $3,903 | $119,700 | $0 | $0 |
| 2021 | $4,075 | $124,400 | $0 | $0 |
| 2020 | $3,379 | $102,800 | $0 | $0 |
| 2019 | $4,080 | $105,900 | $0 | $0 |
| 2018 | $4,016 | $104,200 | $0 | $0 |
| 2017 | $2,629 | $96,900 | $0 | $0 |
| 2016 | $895 | $87,100 | $0 | $0 |
| 2015 | -- | $98,600 | $0 | $0 |
| 2014 | -- | $102,900 | $0 | $0 |
| 2013 | -- | $96,000 | $0 | $0 |
Agents Affiliated with this Home
-
Sandi Gentry

Seller's Agent in 2019
Sandi Gentry
RE/MAX Michigan
(616) 935-1150
1,415 Total Sales
-
Angela Swartz
A
Buyer's Agent in 2019
Angela Swartz
Childress & Associates Realty
(616) 459-7932
65 Total Sales
Map
Source: Southwestern Michigan Association of REALTORS®
MLS Number: 19032596
APN: 09-001-100-0016-00
- 1522 W Addison Way Unit 52
- 1518 W Addison Way Unit 54
- 1327 Vesta Rd
- 1573 N Whitehall Rd
- 1283 Vesta Rd
- 1275 Aspacia St
- 1235 Sherwood Dr
- 1281 Allendale Dr
- 1579 W Mcmillan Rd
- 1725 Manistee Rd
- 1059 Lancelot Dr
- 500 Agard Rd Unit 26
- 500 Agard Rd Unit 25
- 500 Agard Rd Unit 21 & 22
- 500 Agard Rd Unit 20 & 23
- 1194 Witham Rd
- 1421 N Buys Rd
- 935 W Fennwood Cir
- 2539 W Giles Rd
- 1769 N Green Creek Rd
- 2102 Horton Rd
- 2027 Hyde Park Rd
- 2140 Horton Rd
- 2077 Hyde Park Rd
- 2110 Horton Rd
- 2126 Horton Rd
- 2104 Horton Rd
- 2134 Horton Rd
- 2096 Horton Rd
- 2080 Horton Rd
- 2054 Hyde Park Rd
- 1294 Tall Tree Ln
- 2144 Horton Rd
- 2074 Horton Rd
- 2014 Hyde Park Rd
- 2103 Hyde Park Rd
- 2068 Horton Rd
- 2121 Horton Rd
- 2101 Horton Rd
- 2089 Horton Rd

