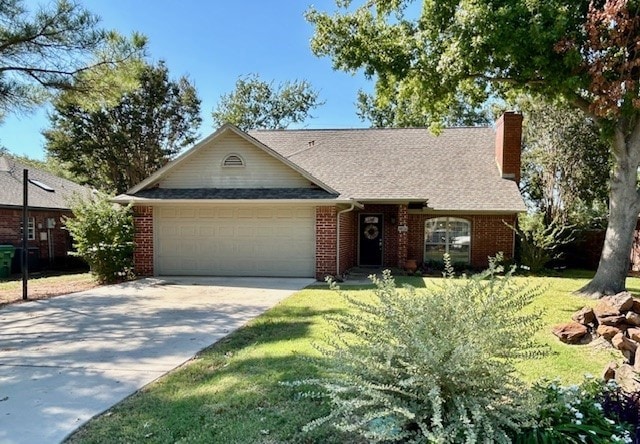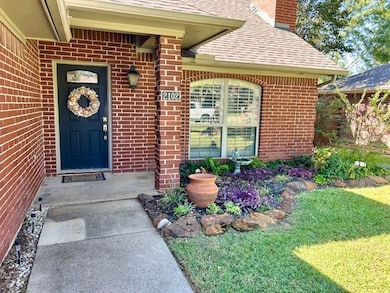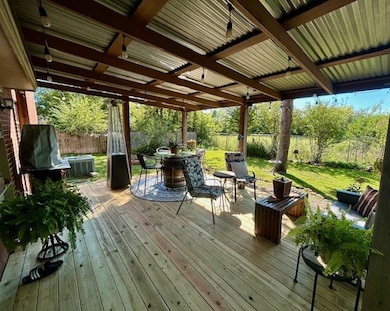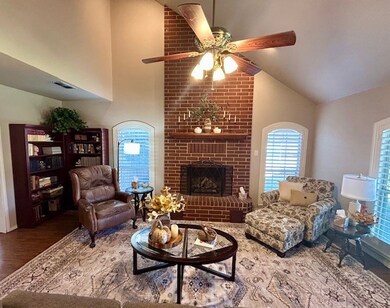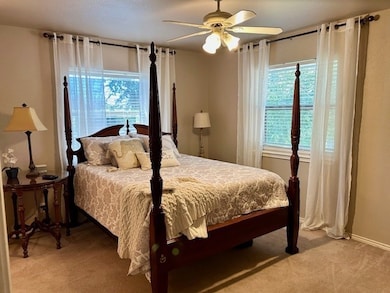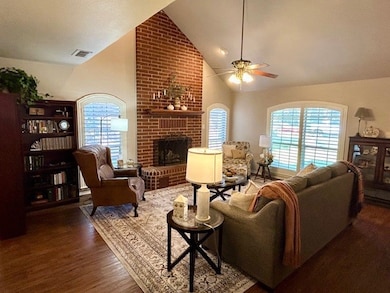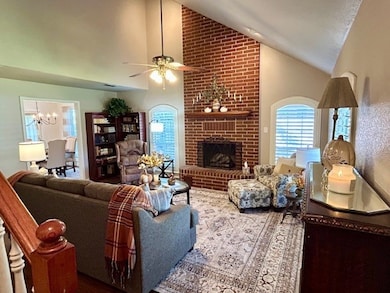2102 Jasmine St Denton, TX 76205
Denia NeighborhoodEstimated payment $2,036/month
Highlights
- Deck
- Vaulted Ceiling
- Covered Patio or Porch
- Denton High School Rated A-
- Traditional Architecture
- Shutters
About This Home
This is a DOLLHOUSE!! Upgrades abound and the original owner lives here so you are getting a great solid home with updates and great care taken through the years! The yard.....escape to tranquility with updated large covered deck-trees, landscaping all are so welcoming and relaxing! Huge family room with cozy brick fireplace, wood look floors (LVP) throughout downstairs and more. Updated kitchen with all kinds of cool builtins, butcher block tops, glass cabinetry, moveable island so useful. Primary bedroom down with lovely updated double shower and 2 walk-in closets. Two large bedrooms up divided by custom bath with large jet tub for relaxing and also has shower access. The bedrooms are so large one is used as a second living-music room. New elementary school being built nearby. Also a rec center and ball fields are just down the street near the new elementary being erected now. So convenient to I-35, UNT and hospital-medical offices. Priced to move quickly as seller is relocating closer to family. Sellers Disclosure, Survey and T47.1 are in mls docs info. Seller may need a short lease back if possible.
Listing Agent
Keller Williams Realty Brokerage Phone: (940) 484-9411 License #0421799 Listed on: 10/13/2025

Home Details
Home Type
- Single Family
Est. Annual Taxes
- $5,456
Year Built
- Built in 1987
Lot Details
- 8,276 Sq Ft Lot
- Privacy Fence
- Fenced
- Landscaped
- Interior Lot
- Cleared Lot
- Many Trees
Parking
- 2 Car Attached Garage
- Driveway
Home Design
- Traditional Architecture
- Brick Exterior Construction
- Slab Foundation
- Composition Roof
Interior Spaces
- 1,558 Sq Ft Home
- 2-Story Property
- Built-In Features
- Vaulted Ceiling
- Ceiling Fan
- Chandelier
- Decorative Lighting
- Fireplace With Glass Doors
- Fireplace Features Blower Fan
- Gas Log Fireplace
- Shutters
- Living Room with Fireplace
- Fire and Smoke Detector
Kitchen
- Built-In Gas Range
- Microwave
- Dishwasher
- Kitchen Island
- Disposal
Flooring
- Carpet
- Tile
- Luxury Vinyl Plank Tile
Bedrooms and Bathrooms
- 3 Bedrooms
- Walk-In Closet
- 2 Full Bathrooms
Laundry
- Laundry in Utility Room
- Washer and Gas Dryer Hookup
Outdoor Features
- Deck
- Covered Patio or Porch
- Rain Gutters
Schools
- Borman Elementary School
- Denton High School
Utilities
- Central Heating and Cooling System
- Heating System Uses Natural Gas
- Gas Water Heater
- High Speed Internet
- Phone Available
- Cable TV Available
Community Details
- Laurel Add Subdivision
Listing and Financial Details
- Legal Lot and Block 12 / 5
- Assessor Parcel Number R22942
Map
Home Values in the Area
Average Home Value in this Area
Tax History
| Year | Tax Paid | Tax Assessment Tax Assessment Total Assessment is a certain percentage of the fair market value that is determined by local assessors to be the total taxable value of land and additions on the property. | Land | Improvement |
|---|---|---|---|---|
| 2025 | $886 | $268,871 | $102,197 | $166,674 |
| 2024 | $5,456 | $282,643 | $0 | $0 |
| 2023 | $886 | $256,948 | $107,576 | $212,217 |
| 2022 | $4,959 | $233,589 | $57,630 | $191,061 |
| 2021 | $4,721 | $224,773 | $45,859 | $178,914 |
| 2020 | $4,413 | $193,049 | $45,859 | $147,190 |
| 2019 | $4,314 | $180,800 | $45,859 | $147,740 |
| 2018 | $3,970 | $164,364 | $38,420 | $135,561 |
| 2017 | $3,693 | $149,422 | $38,420 | $120,136 |
| 2016 | $3,358 | $135,838 | $24,589 | $111,249 |
| 2015 | $2,106 | $127,999 | $24,589 | $103,410 |
| 2013 | -- | $115,288 | $24,589 | $90,699 |
Property History
| Date | Event | Price | List to Sale | Price per Sq Ft |
|---|---|---|---|---|
| 10/21/2025 10/21/25 | Pending | -- | -- | -- |
| 10/20/2025 10/20/25 | For Sale | $299,900 | -- | $192 / Sq Ft |
Source: North Texas Real Estate Information Systems (NTREIS)
MLS Number: 21085973
APN: R22942
- 2000 Jasmine St
- 2001 Jasmine St
- 1906 Camellia St
- 2110 Azalea St
- 2416 Skara Brae Dr
- 2316 Glasgow Way
- 2400 Glasgow Way
- 2408 Glasgow Way
- Harper Plan at Courts of Bonnie Brae
- BB-1900 Plan at Courts of Bonnie Brae
- Belmont Plan at Courts of Bonnie Brae
- BB-2494 Plan at Courts of Bonnie Brae
- BB-2236 Plan at Courts of Bonnie Brae
- Kenley Plan at Courts of Bonnie Brae
- Thomas II Plan at Courts of Bonnie Brae
- Fuller Plan at Courts of Bonnie Brae
- Thomas III Plan at Courts of Bonnie Brae
- BB-1812 Plan at Courts of Bonnie Brae
- Thomas I Plan at Courts of Bonnie Brae
- Griffin Plan at Courts of Bonnie Brae
