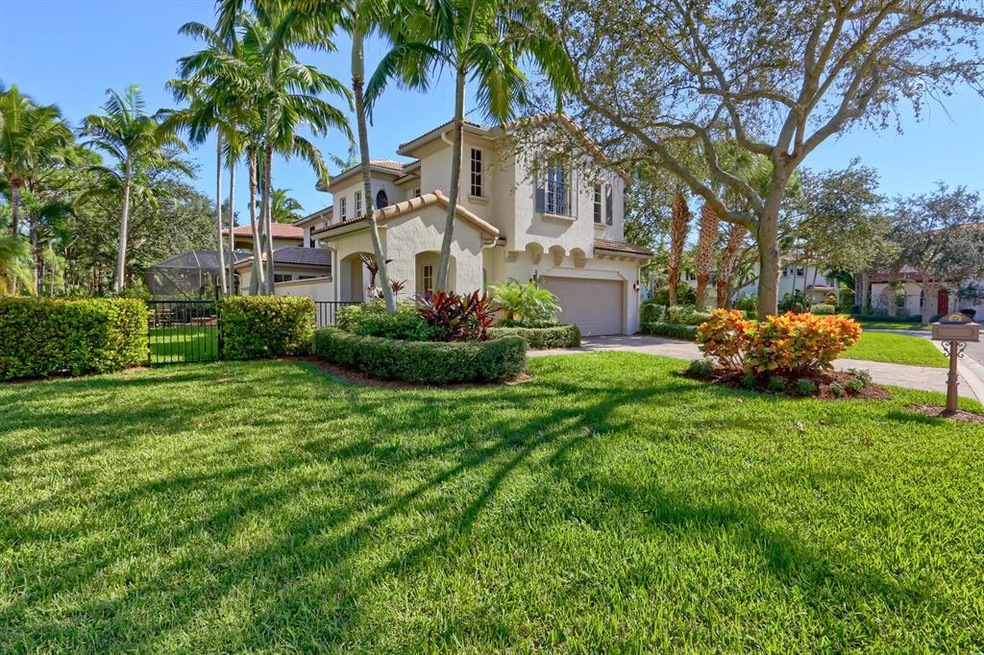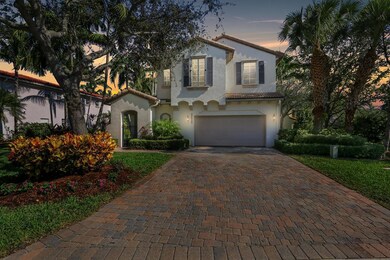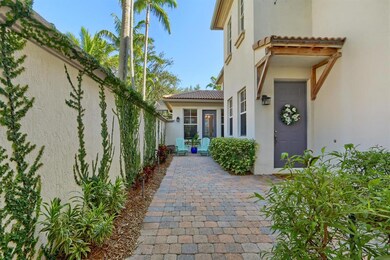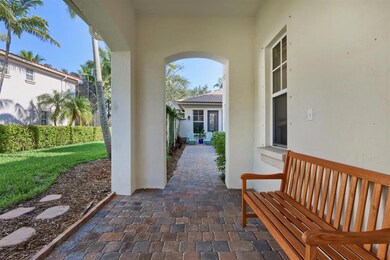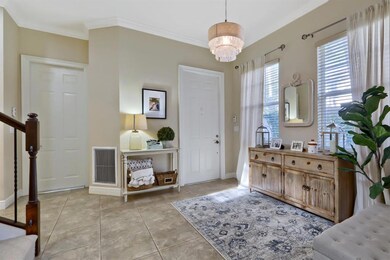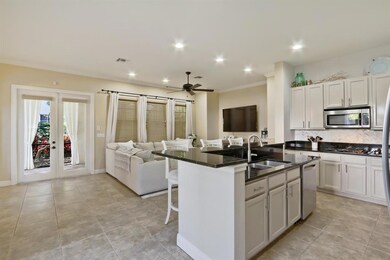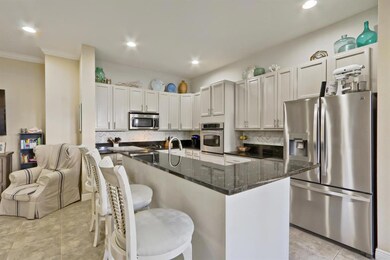
2102 Spring Ct Palm Beach Gardens, FL 33410
Evergrene NeighborhoodEstimated Value: $1,032,862 - $1,239,000
Highlights
- Gated with Attendant
- Concrete Pool
- Deck
- William T. Dwyer High School Rated A-
- Clubhouse
- Roman Tub
About This Home
As of February 2019POOL HOME ON COVETED CORNER LOT WITH OVERSIZED YARD. This impressive home boasts one of the largest yards in Palm Beach Gardens' most family friendly community, Evergrene. Enjoy the ultimate Florida lifestyle with a beautiful pool & expanded patio areas - perfect for entertaining. Upgraded features throughout. Custom wood and ship lap details in all bathrooms and loft. New dark wood laminate flooring upstairs. New high-efficiency A/C units with smart thermostats. New pool pump and new heater controlled from your phone! Crown molding throughout. Walk-in closets. Quiet & private cul-de-sac. Beautiful clubhouse with resort-sized pool, tiki bar and restaurant, large updated gym. Two manned gate houses and one residents' only entrance.
Last Agent to Sell the Property
Sina Companies Realty LLC License #3243263 Listed on: 11/21/2018
Home Details
Home Type
- Single Family
Est. Annual Taxes
- $7,326
Year Built
- Built in 2005
Lot Details
- 8,433 Sq Ft Lot
- Cul-De-Sac
- West Facing Home
- Fenced
- Corner Lot
- Sprinkler System
- Property is zoned PCD(ci
HOA Fees
- $473 Monthly HOA Fees
Parking
- 2 Car Attached Garage
- Driveway
Home Design
- Mediterranean Architecture
- Barrel Roof Shape
Interior Spaces
- 2,307 Sq Ft Home
- 2-Story Property
- Blinds
- Family Room
- Formal Dining Room
- Loft
- Screened Porch
- Pool Views
- Attic
Kitchen
- Eat-In Kitchen
- Built-In Oven
- Gas Range
- Microwave
- Ice Maker
- Dishwasher
- Disposal
Flooring
- Wood
- Carpet
- Ceramic Tile
Bedrooms and Bathrooms
- 3 Bedrooms
- Split Bedroom Floorplan
- Walk-In Closet
- Roman Tub
Laundry
- Laundry Room
- Dryer
- Washer
Home Security
- Home Security System
- Fire and Smoke Detector
Pool
- Concrete Pool
- Free Form Pool
- Fence Around Pool
- Screen Enclosure
- Pool Equipment or Cover
Outdoor Features
- Balcony
- Deck
- Open Patio
- Exterior Lighting
Utilities
- Zoned Heating and Cooling
- Electric Water Heater
- Cable TV Available
Listing and Financial Details
- Assessor Parcel Number 52424125060000870
Community Details
Overview
- Association fees include common areas, cable TV, ground maintenance, recreation facilities, security, trash
- Evergrene Pcd 5 Subdivision
Amenities
- Sauna
- Clubhouse
- Game Room
- Billiard Room
- Business Center
- Community Library
Recreation
- Community Basketball Court
- Community Pool
- Community Spa
- Putting Green
- Trails
Security
- Gated with Attendant
- Resident Manager or Management On Site
Ownership History
Purchase Details
Home Financials for this Owner
Home Financials are based on the most recent Mortgage that was taken out on this home.Purchase Details
Home Financials for this Owner
Home Financials are based on the most recent Mortgage that was taken out on this home.Purchase Details
Home Financials for this Owner
Home Financials are based on the most recent Mortgage that was taken out on this home.Purchase Details
Home Financials for this Owner
Home Financials are based on the most recent Mortgage that was taken out on this home.Similar Homes in Palm Beach Gardens, FL
Home Values in the Area
Average Home Value in this Area
Purchase History
| Date | Buyer | Sale Price | Title Company |
|---|---|---|---|
| Ostermayer Jeffrey Robert | -- | Attorney | |
| Ostermayer Jeffrey R | $555,000 | Florida National Title Svcs | |
| Sina Bryan D | $435,000 | South Florida Title Insurers | |
| Bayliff Rodney | $433,451 | First Fidelity Title |
Mortgage History
| Date | Status | Borrower | Loan Amount |
|---|---|---|---|
| Open | Ostermayer Family Revocable Tr | $225,000 | |
| Closed | Ostermayer Family Revocable Tr | $50,000 | |
| Open | Ostermayer Jeffrey Robert | $490,000 | |
| Closed | Ostermayer Jeffrey Robert R | $50,000 | |
| Closed | Ostermayer Jeffrey R | $420,000 | |
| Closed | Ostermayer Jeffrey R | $416,250 | |
| Previous Owner | Sina Bryan D | $348,000 | |
| Previous Owner | Bayliff Rodney | $250,000 |
Property History
| Date | Event | Price | Change | Sq Ft Price |
|---|---|---|---|---|
| 02/19/2019 02/19/19 | Sold | $555,000 | -2.6% | $241 / Sq Ft |
| 01/20/2019 01/20/19 | Pending | -- | -- | -- |
| 11/21/2018 11/21/18 | For Sale | $570,000 | +31.0% | $247 / Sq Ft |
| 02/28/2014 02/28/14 | Sold | $435,000 | -3.3% | $189 / Sq Ft |
| 01/29/2014 01/29/14 | Pending | -- | -- | -- |
| 11/23/2013 11/23/13 | For Sale | $450,000 | -- | $195 / Sq Ft |
Tax History Compared to Growth
Tax History
| Year | Tax Paid | Tax Assessment Tax Assessment Total Assessment is a certain percentage of the fair market value that is determined by local assessors to be the total taxable value of land and additions on the property. | Land | Improvement |
|---|---|---|---|---|
| 2024 | $8,136 | $475,965 | -- | -- |
| 2023 | $7,984 | $462,102 | $0 | $0 |
| 2022 | $7,961 | $448,643 | $0 | $0 |
| 2021 | $8,018 | $435,576 | $0 | $0 |
| 2020 | $7,958 | $429,562 | $147,000 | $282,562 |
| 2019 | $7,492 | $401,665 | $0 | $0 |
| 2018 | $7,302 | $401,417 | $0 | $0 |
| 2017 | $7,326 | $395,681 | $0 | $0 |
| 2016 | $7,315 | $386,524 | $0 | $0 |
| 2015 | $8,607 | $396,546 | $0 | $0 |
| 2014 | $5,735 | $295,619 | $0 | $0 |
Agents Affiliated with this Home
-
Bryan Sina

Seller's Agent in 2019
Bryan Sina
Sina Companies Realty LLC
(561) 628-6769
7 Total Sales
-
Robert Davis
R
Buyer's Agent in 2019
Robert Davis
Keller Williams Realty Jupiter
(561) 707-7748
25 Total Sales
-
Marcy Portugal

Seller's Agent in 2014
Marcy Portugal
Paradise Real Estate Intl
(561) 691-3751
2 in this area
72 Total Sales
-
McKinley Navaroli

Buyer's Agent in 2014
McKinley Navaroli
Compass Florida LLC
(561) 262-5883
1 in this area
124 Total Sales
Map
Source: BeachesMLS
MLS Number: R10482924
APN: 52-42-41-25-06-000-0870
- 2020 Graden Dr
- 13725 Rivoli Dr
- 1081 Vintner Blvd
- 1423 Barlow Ct
- 1522 Carafe Ct
- 13759 Parc Dr
- 974 Mill Creek Dr
- 303 Bougainvillea Dr
- 866 Taft Ct
- 245 Honeysuckle Dr
- 13890 Parc Dr
- 247 Honeysuckle Dr
- 425 Greenwich Cir Unit 208
- 962 Mill Creek Dr
- 4557 Artesa Way S
- 248 Honeysuckle Dr
- 4565 Artesa Way S
- 152 Poinciana Dr
- 5112 Artesa Way W
- 905 Mill Creek Dr
