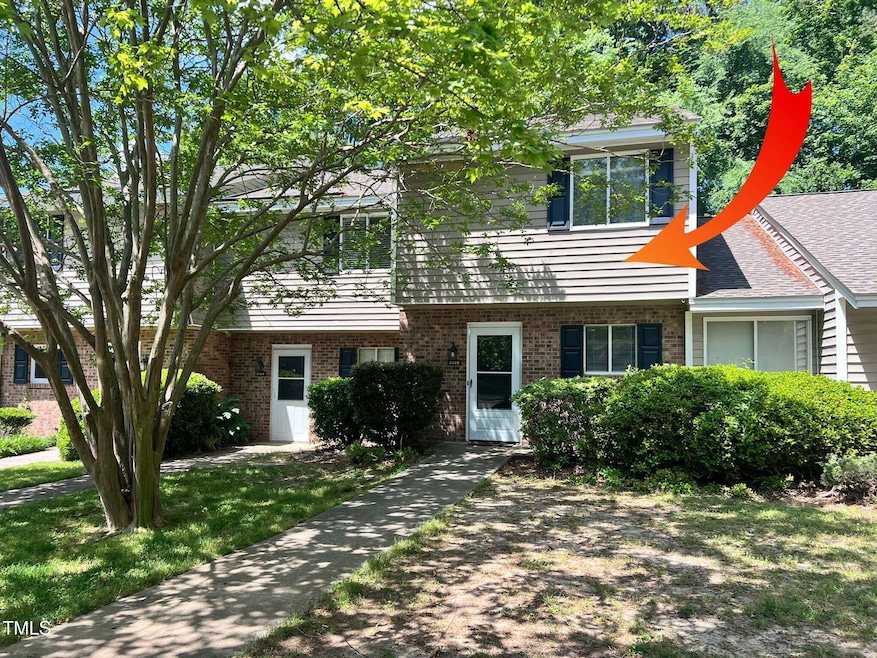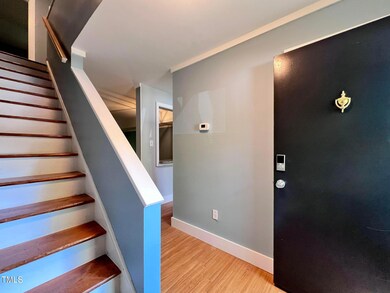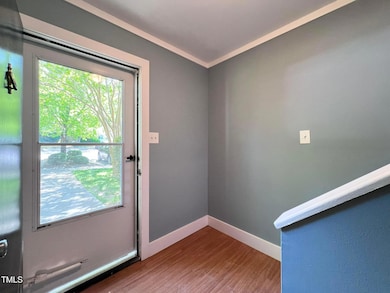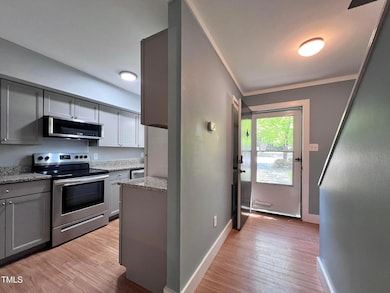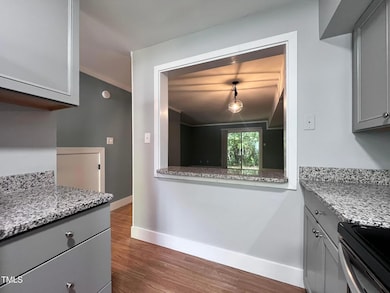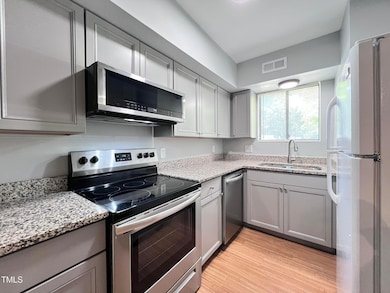2102 Spring Forest Rd Raleigh, NC 27615
Highlights
- Wood Flooring
- Granite Countertops
- Crown Molding
- Millbrook High School Rated A-
- No HOA
- Bathtub with Shower
About This Home
Welcome to this freshly painted townhome perfectly positioned in the heart of MidTown Raleigh. Tucked inside a quiet, well-maintained community, this home offers both privacy and proximity to everything that makes Raleigh living so desirable. Step inside to find luxury vinyl plank flooring throughout?ideal for those with allergies?and beautiful wood stairs that add character and warmth. The updated kitchen features granite countertops, refreshed cabinets and appliances, and a charming window above the sink that welcomes natural light framed by tree-lined views. Enjoy your own private back patio?perfect for relaxing after work or entertaining friends. This home also includes a storm door, washer and dryer, and two designated parking spots right at your doorstep for maximum convenience. Located just across the street from Millbrook High School and Millbrook Exchange Park, this townhome puts you minutes from Downtown Raleigh, North Hills, Fresh Market, Whole Foods, and endless shopping and dining options. Whether you're commuting to work or enjoying a weekend outing, everything is within easy reach. Rental Requirements: Minimum credit score of 625, verifiable income of 2.5x monthly rent, no prior evictions, and a clear background check. First month's rent and security deposit due at lease signing. No smoking. No housing vouchers accepted. Washer, dryer, and all appliances included.
Townhouse Details
Home Type
- Townhome
Est. Annual Taxes
- $1,928
Year Built
- Built in 1984
Lot Details
- No Units Located Below
- No Unit Above or Below
- Two or More Common Walls
- East Facing Home
- Partially Fenced Property
- Wood Fence
Interior Spaces
- 1,120 Sq Ft Home
- 2-Story Property
- Crown Molding
- Smooth Ceilings
- Ceiling Fan
- Blinds
- Entrance Foyer
- Combination Dining and Living Room
Kitchen
- Electric Oven
- Electric Range
- Microwave
- Dishwasher
- Granite Countertops
- Disposal
Flooring
- Wood
- Luxury Vinyl Tile
Bedrooms and Bathrooms
- 2 Bedrooms
- Bathtub with Shower
Laundry
- Laundry Room
- Laundry on upper level
- Washer and Dryer
Parking
- 2 Parking Spaces
- No Garage
- Parking Accessed On Kitchen Level
- Lighted Parking
- Paved Parking
- 2 Open Parking Spaces
- Parking Lot
- Outside Parking
- Off-Street Parking
- Assigned Parking
Outdoor Features
- Patio
- Outdoor Storage
- Rain Gutters
Schools
- Millbrook Elementary School
- East Millbrook Middle School
- Millbrook High School
Utilities
- Central Heating and Cooling System
- Electric Water Heater
Listing and Financial Details
- Security Deposit $1,975
- Property Available on 8/1/25
- Tenant pays for cable TV, electricity, hot water, insurance, pest control, repairs, sewer, snow removal, trash collection, water, air and water filters
- The owner pays for association fees
- 12 Month Lease Term
- $40 Application Fee
Community Details
Overview
- No Home Owners Association
- Franklin Woods Subdivision
Pet Policy
- Call for details about the types of pets allowed
- $400 Pet Fee
Map
Source: Doorify MLS
MLS Number: 10093649
APN: 1716.07-79-4314-002
- 2113 Port Royal Rd
- 2020 Port Royal Rd
- 5893 Shady Grove Cir
- 5900 Shady Grove Cir
- 6309 Johnsdale Rd
- 5810 Shady Grove Cir
- 1920 Quail Ridge Rd
- 1707 Falls Church Rd
- 5718 Sentinel Dr
- 1563 Laureldale Dr
- 6311 Johnsdale Rd
- 1520 Woodcroft Dr
- 1704 Fordyce Ct
- 6512 Johnsdale Rd
- 5347 Cypress Ln
- 1600 Budwood Dr
- 1507 Woodcroft Dr
- 5265 Windy Hill Dr
- 1782 Quail Ridge Rd
- 1776 Quail Ridge Rd
- 5822 Shady Grove Cir
- 2344 Ravenhill Dr
- 2038 Quail Forest Dr
- 1505 Edgeside Ct
- 5540 Atlantic Springs Rd
- 6301 Dowd Forest Dr
- 5621 Departure Dr
- 1748 Quail Ridge Rd
- 5825 Pointer Dr
- 1401 E Millbrook Rd
- 7031 Racine Way
- 4936 Wyatt Brook Way
- 1109 Kingwood Dr
- 1018 N Bend Dr
- 7100 Claxton Cir
- 1729 Grace Brook Rd
- 700 Spring Falls Dr
- 1500 Sunbow Falls Ln
- 4720 Walden Pond Dr
- 2608 Millborough Ct
