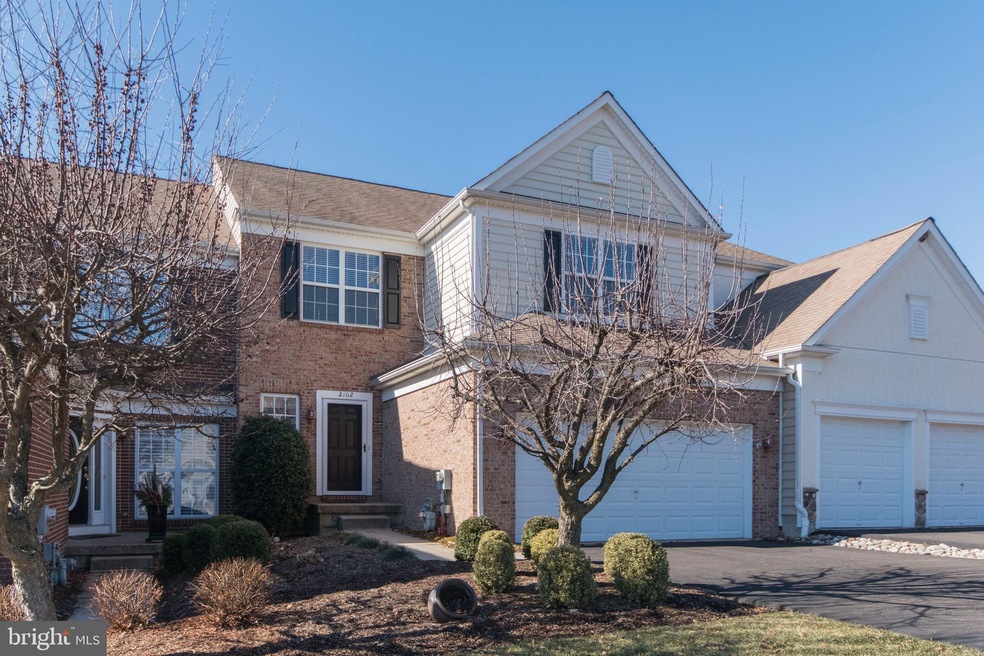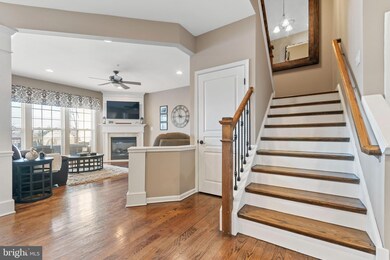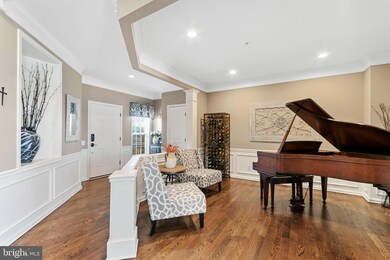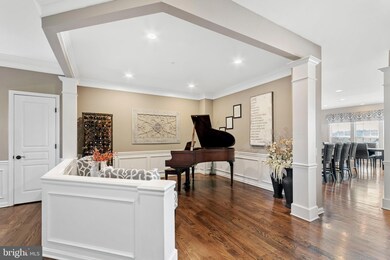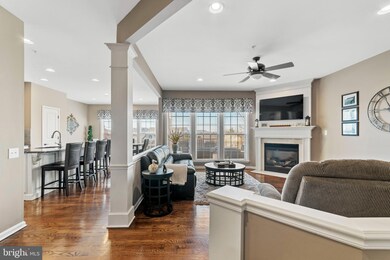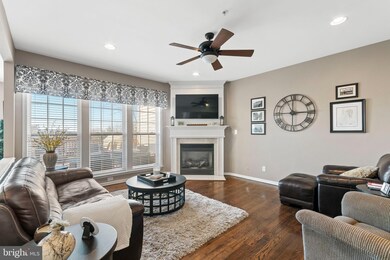
2102 Sugar Maple Ln Furlong, PA 18925
Highlights
- Eat-In Gourmet Kitchen
- Open Floorplan
- Traditional Architecture
- Bridge Valley Elementary School Rated A
- Deck
- Wood Flooring
About This Home
As of April 2022***Showings to begin on Thursday, FEB 24 and OPEN HOUSE on Sunday, FEB 27 from 1-3pm!! All offers due Monday, February 28 by 3:00 PM
You have to see this immaculate home in the desirable Bridge Valley At Furlong development!! It has been beautifully updated, including a stunning entry way with updated hardwood floors and raised panel wainscoting! The entry foyer leads into the dining room complete with tray ceiling and crown molding. The living room offers a wall of windows and a gas fireplace. Enter into the gorgeous kitchen showcasing a black granite counter top, a large island, beautiful KraftMaid cabinetry with Italian tile backsplash, recessed lighting and high-end stainless steel appliances! In addition to the island seating, there is a breakfast room with great natural sunlight! From the breakfast room, you can access the huge deck outback complete with retractable awning, overlooking a beautiful wooded area providing extra privacy! This outdoor oasis is perfect for watching the sunset or entertaining friends/family around the fire pit. The laundry room, a half bathroom and 2 car garage finish off the main level. Upstairs, you will find a gigantic primary suite with office area, a custom built walk-in closet and ultra-luxurious bathroom with shower, soaking tub and 2 sinks. There are 2 additional nice-sized bedrooms that share a main hallway bathroom. This move in ready home also has a large unfinished walkout basement (already has sliding doors and windows!) offering a TON of storage! All window treatments, appliances and Echobee thermostats will be included with the sale (all as-is). Most of the furniture is negotiable/for sale. This house is in the desired Central Bucks School District and just a short distance to the elementary school. This wonderful location offers access to some of the finest Bucks County shopping and restaurants along with most highways. Schedule your appointment to come see this gem today!
Last Agent to Sell the Property
Keller Williams Real Estate-Horsham License #RS301868 Listed on: 02/23/2022

Last Buyer's Agent
Keller Williams Real Estate-Horsham License #RS301868 Listed on: 02/23/2022

Townhouse Details
Home Type
- Townhome
Est. Annual Taxes
- $7,951
Year Built
- Built in 2007 | Remodeled in 2015
Lot Details
- 3,899 Sq Ft Lot
- Lot Dimensions are 30.00 x 126.00
- Sprinkler System
- Property is in excellent condition
HOA Fees
- $203 Monthly HOA Fees
Parking
- 2 Car Attached Garage
- 2 Driveway Spaces
- Garage Door Opener
Home Design
- Traditional Architecture
- Side-by-Side
- Slab Foundation
- Poured Concrete
- Frame Construction
Interior Spaces
- Property has 3 Levels
- Open Floorplan
- Chair Railings
- Crown Molding
- Ceiling Fan
- Recessed Lighting
- Gas Fireplace
- Awning
- Window Treatments
- Formal Dining Room
- Basement
Kitchen
- Eat-In Gourmet Kitchen
- Double Oven
- Built-In Microwave
- Dishwasher
- Stainless Steel Appliances
- Kitchen Island
- Upgraded Countertops
- Disposal
Flooring
- Wood
- Carpet
- Ceramic Tile
Bedrooms and Bathrooms
- 3 Bedrooms
- Walk-In Closet
- Soaking Tub
- Bathtub with Shower
Laundry
- Laundry on main level
- Dryer
- Washer
Outdoor Features
- Deck
- Exterior Lighting
Schools
- Bridge Valley Elementary School
- Lenape Middle School
- Central Bucks High School West
Utilities
- Forced Air Heating and Cooling System
- Natural Gas Water Heater
Listing and Financial Details
- Tax Lot 110
- Assessor Parcel Number 51-012-110
Community Details
Overview
- $800 Capital Contribution Fee
- Association fees include common area maintenance, exterior building maintenance, lawn maintenance, road maintenance, snow removal, trash
- Continental Property Management HOA, Phone Number (215) 343-1550
- Bridge Valley At Fur Subdivision
Pet Policy
- Dogs and Cats Allowed
Ownership History
Purchase Details
Home Financials for this Owner
Home Financials are based on the most recent Mortgage that was taken out on this home.Purchase Details
Home Financials for this Owner
Home Financials are based on the most recent Mortgage that was taken out on this home.Purchase Details
Home Financials for this Owner
Home Financials are based on the most recent Mortgage that was taken out on this home.Similar Homes in Furlong, PA
Home Values in the Area
Average Home Value in this Area
Purchase History
| Date | Type | Sale Price | Title Company |
|---|---|---|---|
| Deed | $625,000 | Greater Montgomery Settlement | |
| Deed | $412,000 | None Available | |
| Interfamily Deed Transfer | -- | None Available |
Mortgage History
| Date | Status | Loan Amount | Loan Type |
|---|---|---|---|
| Open | $200,000 | Credit Line Revolving | |
| Previous Owner | $239,000 | New Conventional | |
| Previous Owner | $329,600 | New Conventional | |
| Previous Owner | $235,000 | New Conventional | |
| Previous Owner | $225,000 | New Conventional | |
| Previous Owner | $68,000 | Credit Line Revolving | |
| Previous Owner | $153,000 | Unknown | |
| Previous Owner | $150,000 | Purchase Money Mortgage |
Property History
| Date | Event | Price | Change | Sq Ft Price |
|---|---|---|---|---|
| 04/13/2022 04/13/22 | Sold | $625,000 | +16.8% | $242 / Sq Ft |
| 02/23/2022 02/23/22 | For Sale | $535,000 | +29.9% | $207 / Sq Ft |
| 06/10/2015 06/10/15 | Sold | $412,000 | -1.3% | $160 / Sq Ft |
| 04/26/2015 04/26/15 | Pending | -- | -- | -- |
| 02/24/2015 02/24/15 | Price Changed | $417,500 | -1.2% | $162 / Sq Ft |
| 01/21/2015 01/21/15 | For Sale | $422,500 | -- | $164 / Sq Ft |
Tax History Compared to Growth
Tax History
| Year | Tax Paid | Tax Assessment Tax Assessment Total Assessment is a certain percentage of the fair market value that is determined by local assessors to be the total taxable value of land and additions on the property. | Land | Improvement |
|---|---|---|---|---|
| 2024 | $8,304 | $47,710 | $4,280 | $43,430 |
| 2023 | $8,041 | $47,710 | $4,280 | $43,430 |
| 2022 | $7,951 | $47,710 | $4,280 | $43,430 |
| 2021 | $7,863 | $47,710 | $4,280 | $43,430 |
| 2020 | $7,863 | $47,710 | $4,280 | $43,430 |
| 2019 | $7,815 | $47,710 | $4,280 | $43,430 |
| 2018 | $7,815 | $47,710 | $4,280 | $43,430 |
| 2017 | $7,755 | $47,710 | $4,280 | $43,430 |
| 2016 | $7,755 | $47,710 | $4,280 | $43,430 |
| 2015 | -- | $47,710 | $4,280 | $43,430 |
| 2014 | -- | $47,710 | $4,280 | $43,430 |
Agents Affiliated with this Home
-

Seller's Agent in 2022
Amy Eves Walder
Keller Williams Real Estate-Horsham
(215) 620-6693
82 Total Sales
-

Seller's Agent in 2015
Stacy Walterick
Opus Elite Real Estate
(215) 206-0905
36 Total Sales
-
R
Buyer's Agent in 2015
RYAN DESKINS
Keller Williams Real Estate-Doylestown
Map
Source: Bright MLS
MLS Number: PABU2019610
APN: 51-012-110
- 2136 Sugar Maple Ln
- 3040 Dorchester St E Unit 81
- 3017 E Brighton St Unit 79
- 537 Norris Dr
- 3033 E Brighton St Unit 75
- 2296 S Whittmore St
- 3049 E Brighton St Unit 71
- 2390 Dorchester St W
- 3138 E Brighton St Unit 37
- 2369 Dorchester St W Unit W
- 2350 Rosemont Terrace
- 2761 York Rd
- 1249 Pebble Hill Rd
- 108 Eagle Ct Unit 105
- 1826 Augusta Dr
- 1834 Augusta Dr
- 1818 Lower Mountain Rd
- 3154 Cloverly Dr
- 2056 Derbyshire Rd
- 2395 Valley Rd
