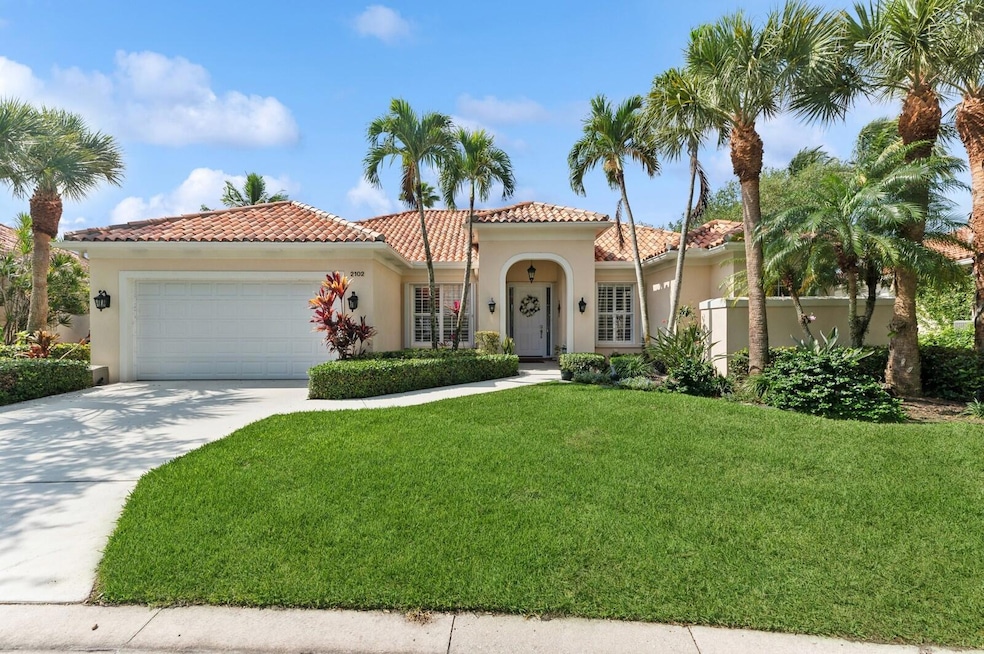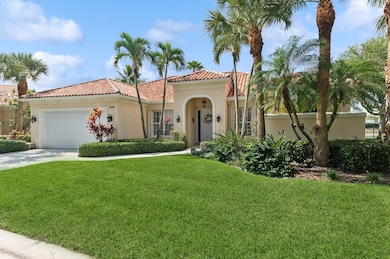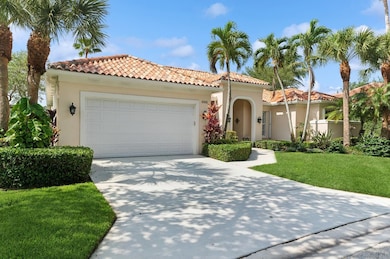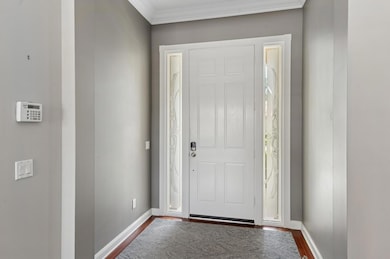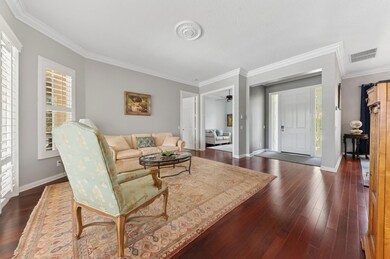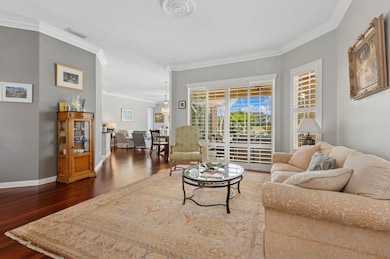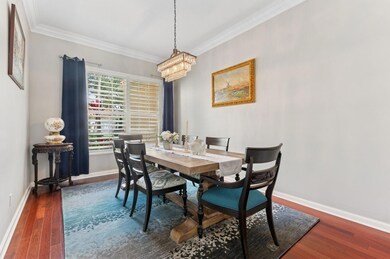
2102 Union St West Palm Beach, FL 33411
Riverwalk NeighborhoodEstimated payment $6,588/month
Highlights
- Lake Front
- Gated with Attendant
- Clubhouse
- Boat Ramp
- Concrete Pool
- Wood Flooring
About This Home
If You've Seen the Rest, Now it's time to See the Best! This Ultimate Windsor, with a Gorgeous Heated Swimming Pool!,(Converted to Salt Water in 2021, New Pool Heater in 2022 & New Pump in 2025) is a Sparkling Jewel, Set on a Large, Lush, Tropically, Landscaped, Extra Wide, Over a 1/4 of an Acre Cul de Sac, Lakeside Lot, A Stone's throw from the Town Center, It has been Perfectly Maintained & Upgraded with the Highest Quality Materials & Taste & is Ready To Move-In & Enjoy!! It's in One of the Best Location in RIVERWALK, A 24 hour 5 Star Resort Style Manned Gated Community! This is just the Beginning! It's Only 15 Minutes to Everything that is Great About Palm Beach County Including the Ocean! From the Charming Covered Screened Entry that Leads to the Gracious Foyer, with Extra Wide Crown
Home Details
Home Type
- Single Family
Est. Annual Taxes
- $9,184
Year Built
- Built in 1997
Lot Details
- 0.26 Acre Lot
- Lake Front
- Sprinkler System
- Property is zoned RPD(ci
HOA Fees
- $567 Monthly HOA Fees
Parking
- 2 Car Attached Garage
- Garage Door Opener
- Driveway
Property Views
- Lake
- Pool
Home Design
- Mediterranean Architecture
- Barrel Roof Shape
Interior Spaces
- 2,536 Sq Ft Home
- 1-Story Property
- Central Vacuum
- Built-In Features
- High Ceiling
- Ceiling Fan
- Decorative Fireplace
- Plantation Shutters
- Blinds
- Sliding Windows
- Entrance Foyer
- Family Room
- Formal Dining Room
- Den
- Pull Down Stairs to Attic
Kitchen
- Breakfast Area or Nook
- Breakfast Bar
- Electric Range
- Microwave
- Dishwasher
- Disposal
Flooring
- Wood
- Laminate
- Ceramic Tile
Bedrooms and Bathrooms
- 4 Bedrooms
- Split Bedroom Floorplan
- Closet Cabinetry
- Walk-In Closet
- 3 Full Bathrooms
- Dual Sinks
- Separate Shower in Primary Bathroom
Laundry
- Laundry Room
- Dryer
- Washer
- Laundry Tub
Home Security
- Home Security System
- Fire and Smoke Detector
Pool
- Concrete Pool
- Gunite Pool
- Screen Enclosure
Outdoor Features
- Patio
Utilities
- Central Heating and Cooling System
- Electric Water Heater
- Cable TV Available
Listing and Financial Details
- Assessor Parcel Number 74424321090008900
- Seller Considering Concessions
Community Details
Overview
- Association fees include common areas, cable TV, ground maintenance, recreation facilities, reserve fund, security, internet
- Built by DiVosta Homes
- Riverwalk Subdivision, Windsor Floorplan
Amenities
- Clubhouse
- Billiard Room
- Community Library
- Community Wi-Fi
Recreation
- Boat Ramp
- Boating
- Tennis Courts
- Pickleball Courts
- Bocce Ball Court
- Community Pool
- Trails
Security
- Gated with Attendant
- Resident Manager or Management On Site
Map
Home Values in the Area
Average Home Value in this Area
Tax History
| Year | Tax Paid | Tax Assessment Tax Assessment Total Assessment is a certain percentage of the fair market value that is determined by local assessors to be the total taxable value of land and additions on the property. | Land | Improvement |
|---|---|---|---|---|
| 2024 | $9,184 | $476,211 | -- | -- |
| 2023 | $8,955 | $462,341 | $0 | $0 |
| 2022 | $8,848 | $448,875 | $0 | $0 |
| 2021 | $8,800 | $435,801 | $0 | $0 |
| 2020 | $8,748 | $429,784 | $141,369 | $288,415 |
| 2019 | $9,620 | $418,158 | $140,000 | $278,158 |
| 2018 | $8,569 | $383,370 | $139,281 | $244,089 |
| 2017 | $6,220 | $311,934 | $0 | $0 |
| 2016 | $6,345 | $305,518 | $0 | $0 |
| 2015 | $6,605 | $303,394 | $0 | $0 |
| 2014 | $6,561 | $300,986 | $0 | $0 |
Property History
| Date | Event | Price | Change | Sq Ft Price |
|---|---|---|---|---|
| 07/22/2025 07/22/25 | Price Changed | $949,900 | -2.6% | $375 / Sq Ft |
| 04/09/2025 04/09/25 | For Sale | $974,900 | +85.7% | $384 / Sq Ft |
| 10/16/2019 10/16/19 | Sold | $525,000 | -2.8% | $207 / Sq Ft |
| 09/16/2019 09/16/19 | Pending | -- | -- | -- |
| 08/15/2019 08/15/19 | For Sale | $539,900 | +20.2% | $213 / Sq Ft |
| 06/16/2017 06/16/17 | Sold | $449,000 | -10.0% | $177 / Sq Ft |
| 05/17/2017 05/17/17 | Pending | -- | -- | -- |
| 01/16/2017 01/16/17 | For Sale | $499,000 | -- | $197 / Sq Ft |
Purchase History
| Date | Type | Sale Price | Title Company |
|---|---|---|---|
| Warranty Deed | $525,000 | Attorney | |
| Warranty Deed | $449,000 | Attorney | |
| Interfamily Deed Transfer | -- | Attorney | |
| Interfamily Deed Transfer | -- | Attorney | |
| Warranty Deed | $380,000 | Universal Land Title Of The | |
| Warranty Deed | $400,000 | Direct Title Insurance Llc | |
| Deed | $237,900 | -- |
Mortgage History
| Date | Status | Loan Amount | Loan Type |
|---|---|---|---|
| Open | $100,000 | Credit Line Revolving | |
| Open | $492,000 | VA | |
| Closed | $482,000 | VA | |
| Previous Owner | $404,100 | New Conventional | |
| Previous Owner | $332,000 | New Conventional | |
| Previous Owner | $345,950 | FHA | |
| Previous Owner | $100,000 | Credit Line Revolving | |
| Previous Owner | $320,000 | Purchase Money Mortgage | |
| Previous Owner | $420,000 | New Conventional | |
| Previous Owner | $190,320 | New Conventional |
Similar Homes in West Palm Beach, FL
Source: BeachesMLS
MLS Number: R11079805
APN: 74-42-43-21-09-000-8900
- 2061 Tigris Dr
- 2082 Tarpon Lake Way
- 2211 Vero Beach Ln
- 2069 Tarpon Lake Way
- 2039 Tarpon Lake Way
- 7580 Red River Rd
- 143 Lake Barbara Dr Unit 1430
- 2141 Tigris Dr
- 148 Lake Barbara Dr Unit 1480
- 138 Lake Barbara Dr
- 104 Lake Barbara Dr
- 107 Lake Anne Dr
- 110 Lake Anne Dr Unit 1100
- 100 Lake Carol Dr Unit 1000
- 211 Lake Dora Dr Unit 2110
- 7720 Pine Island Way
- 129 Lake Carol Dr Unit 129
- 108 Lake Carol Dr Unit 1080
- 142 Lake Anne Dr Unit 1420
- 114 Lake Carol Dr
- 2058 Tarpon Lake Way
- 2151 Tigris Dr
- 2209 Allen Creek Rd
- 7130 Okeechobee Blvd
- 108 Lake Carol Dr Unit 1080
- 155 Lake Carol Dr
- 200 Lake Dora Dr Unit 2000
- 144 Lake Carol Dr Unit 1440
- 223 Lake Frances Dr
- 240 Lake Frances Dr
- 230 Lake Frances Dr
- 8332 Cocoplum Sound Ln
- 8429 Cocoplum Sound Ln
- 7756 Nile River Rd
- 146 Lake Evelyn Dr Unit 1460
- 124 Lake Irene Dr
- 1542 Lake Crystal Dr Unit H
- 176 Lake Evelyn Dr
- 2024 Foxtail View Ct
- 7243 Elkhorn Dr
