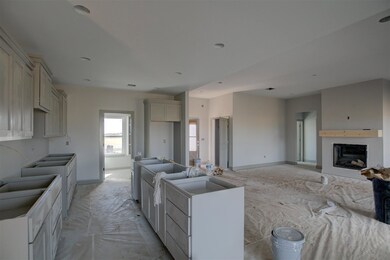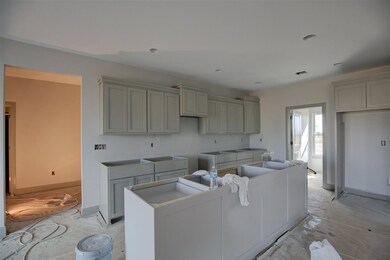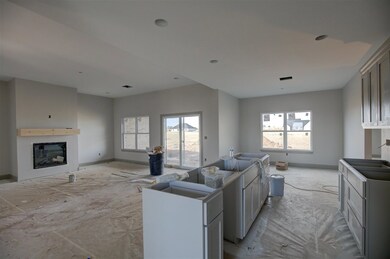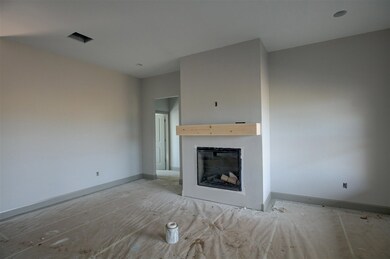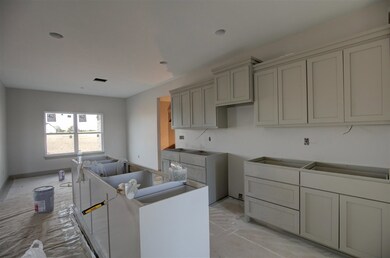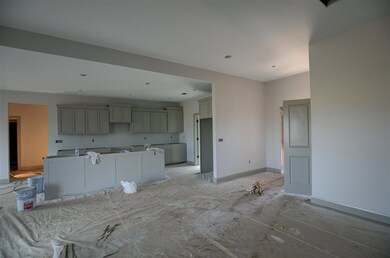
2102 W Forest Ridge Stillwater, OK 74074
Highlights
- Fireplace
- 2 Car Attached Garage
- Patio
- Perkins-Tryon Elementary School Rated A
- Brick Veneer
- 1-Story Property
About This Home
As of June 2023ONE STORY new construction home built on a spacious 1.37 acre lot in ScottHaven Subdivision between Stillwater and Perkins with a 2 car garage. An open floor plan with 4 bedrooms, 2.5 bath. RiverBend Homes provide a caliber of details all through out the home. The master has double vanities with great storage. The master has a separate tub, walk in shower and walk in closet. Kitchen includes soft close cabinet doors and drawers, granite countertops, tile backsplash and walk in pantry. Covered porch in the back provides great outdoor living space for family and friends. Agent related to Seller
Home Details
Home Type
- Single Family
Est. Annual Taxes
- $150
Year Built
- Built in 2022
Home Design
- Brick Veneer
- Slab Foundation
- Composition Roof
Interior Spaces
- 2,222 Sq Ft Home
- 1-Story Property
- Fireplace
Kitchen
- Range
- Microwave
- Dishwasher
- Disposal
Bedrooms and Bathrooms
- 4 Bedrooms
Parking
- 2 Car Attached Garage
- Garage Door Opener
Utilities
- Forced Air Heating and Cooling System
- Rural Water
- Aerobic Septic System
Additional Features
- Patio
- 1.37 Acre Lot
Ownership History
Purchase Details
Home Financials for this Owner
Home Financials are based on the most recent Mortgage that was taken out on this home.Purchase Details
Home Financials for this Owner
Home Financials are based on the most recent Mortgage that was taken out on this home.Similar Homes in Stillwater, OK
Home Values in the Area
Average Home Value in this Area
Purchase History
| Date | Type | Sale Price | Title Company |
|---|---|---|---|
| Warranty Deed | $387,000 | Stewart Title | |
| Warranty Deed | -- | None Listed On Document |
Mortgage History
| Date | Status | Loan Amount | Loan Type |
|---|---|---|---|
| Open | $377,000 | New Conventional | |
| Previous Owner | $257,750 | Construction |
Property History
| Date | Event | Price | Change | Sq Ft Price |
|---|---|---|---|---|
| 04/24/2024 04/24/24 | Pending | -- | -- | -- |
| 06/07/2023 06/07/23 | Sold | $387,000 | -0.5% | $174 / Sq Ft |
| 11/07/2022 11/07/22 | For Sale | $389,000 | +754.9% | $175 / Sq Ft |
| 03/28/2022 03/28/22 | Sold | $45,500 | 0.0% | -- |
| 03/05/2022 03/05/22 | Pending | -- | -- | -- |
| 11/09/2020 11/09/20 | For Sale | $45,500 | -- | -- |
Tax History Compared to Growth
Tax History
| Year | Tax Paid | Tax Assessment Tax Assessment Total Assessment is a certain percentage of the fair market value that is determined by local assessors to be the total taxable value of land and additions on the property. | Land | Improvement |
|---|---|---|---|---|
| 2024 | $4,510 | $47,434 | $5,700 | $41,734 |
| 2023 | $4,510 | $1,526 | $1,526 | $0 |
| 2022 | $147 | $1,526 | $1,526 | $0 |
| 2021 | $147 | $1,526 | $1,526 | $0 |
| 2020 | $147 | $1,526 | $1,526 | $0 |
| 2019 | $150 | $1,526 | $1,526 | $0 |
Agents Affiliated with this Home
-
Paula Weatherly

Seller's Agent in 2023
Paula Weatherly
McGraw Realtors @ Memorial
(918) 640-7602
35 Total Sales
-
Becky Blessen

Buyer's Agent in 2023
Becky Blessen
Coldwell Banker Team Stillwater
(405) 742-7555
56 Total Sales
-
D
Seller's Agent in 2022
Donna Rhinehart
REAL ESTATE PROFESSIONALS
-
Lori Kastl

Buyer's Agent in 2022
Lori Kastl
REAL ESTATE PROFESSIONALS
(405) 880-2844
372 Total Sales
Map
Source: Stillwater Board of REALTORS®
MLS Number: 126695
APN: 600089104
- 2013 W Forest Ridge
- 1916 W Shadow Ridge
- 2716 W 80th St
- 1203 W 92nd St
- 7806 S Washington St
- 7006 Frontier Landing
- 6721 S Campbell St
- 109 Coondog Ct
- 6628 S Campbell St
- 10319 Brenna Dr
- 6615 S Campbell St
- 310 Blanco Bend Dr
- 321 Blanco Bend Dr
- 7310 Westchester Way
- 311 E Moreland
- 7612 S Perkins Rd
- 306 E Moreland
- 7219 Brookwater 212
- 7117 S Brookwater 212
- 10102 S Perkins Rd

