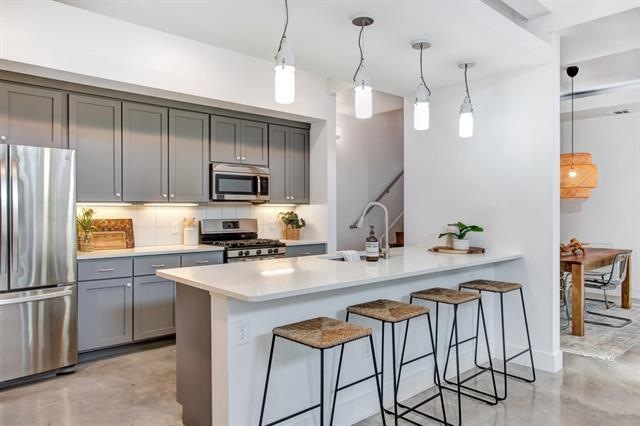
2102 Wordsworth Dr Unit B Austin, TX 78704
South Lamar NeighborhoodHighlights
- Deck
- Vaulted Ceiling
- Stainless Steel Appliances
- Wooded Lot
- Main Floor Primary Bedroom
- Cul-De-Sac
About This Home
As of July 2021While in the heart of South Lamar, this home is located on a quiet cul de sac walking and biking distance to all of SoLa's best amenities. A bright and airy living space welcomes you with high ceilings, opening into both the kitchen and dedicated dining room. The kitchen features a breakfast bar, custom cabinetry, quartz countertops, ample storage and stainless steel appliances. There is no compromise on light with high windows lining the living space and multiple, glass encased exterior doors to the backyard. Step outside from the living room through french doors to a private, fenced in back yard featuring a large cedar deck perfect for those summer get-togethers. Primary bedroom is on main with 2 bedrooms and 1 bathroom upstairs. Storage is ample with multiple storage closets throughout the home including a walk-through attic. New tankless water heater and HVAC evaporator coils installed May 2021. Walking distance to Radio Coffee, Barley Bean Coffee, In N Out, Easy Tiger, Wheatsville & other South Lamar favorites! 10 mins to Downtown, 10 mins to ABIA, this location can't be beat!
Co-Listed By
Thomas Kim
eXp Realty, LLC License #0672911
Property Details
Home Type
- Condominium
Est. Annual Taxes
- $13,522
Year Built
- Built in 2014
Lot Details
- Cul-De-Sac
- South Facing Home
- Back and Front Yard Fenced
- Wood Fence
- Wooded Lot
HOA Fees
- $80 Monthly HOA Fees
Home Design
- Slab Foundation
- Composition Roof
- HardiePlank Type
Interior Spaces
- 1,736 Sq Ft Home
- 2-Story Property
- Vaulted Ceiling
- Recessed Lighting
- Window Treatments
- French Doors
- Prewired Security
- Laundry on main level
Kitchen
- Breakfast Bar
- Gas Cooktop
- Microwave
- Dishwasher
- Stainless Steel Appliances
Flooring
- Carpet
- Concrete
- Tile
Bedrooms and Bathrooms
- 3 Bedrooms | 1 Primary Bedroom on Main
- Walk-In Closet
Parking
- 2 Parking Spaces
- Carport
Outdoor Features
- Deck
- Rain Gutters
Schools
- Joslin Elementary School
- Covington Middle School
- Crockett High School
Utilities
- Central Heating and Cooling System
- Heating System Uses Natural Gas
- Natural Gas Connected
Listing and Financial Details
- Tax Lot B
- Assessor Parcel Number 04041104030000
- 2% Total Tax Rate
Community Details
Overview
- Association fees include insurance
- 2102 Wordsworth Condominiums Association
- A4 16 K3000 2 4 Units Subdivision
- Mandatory home owners association
Security
- Fire and Smoke Detector
Ownership History
Purchase Details
Home Financials for this Owner
Home Financials are based on the most recent Mortgage that was taken out on this home.Purchase Details
Purchase Details
Similar Homes in Austin, TX
Home Values in the Area
Average Home Value in this Area
Purchase History
| Date | Type | Sale Price | Title Company |
|---|---|---|---|
| Deed | -- | Independent Title | |
| Warranty Deed | -- | None Available | |
| Warranty Deed | -- | None Available |
Mortgage History
| Date | Status | Loan Amount | Loan Type |
|---|---|---|---|
| Open | $515,000 | New Conventional |
Property History
| Date | Event | Price | Change | Sq Ft Price |
|---|---|---|---|---|
| 07/01/2021 07/01/21 | Sold | -- | -- | -- |
| 06/02/2021 06/02/21 | Pending | -- | -- | -- |
| 05/28/2021 05/28/21 | For Sale | $649,900 | +30.0% | $374 / Sq Ft |
| 10/09/2015 10/09/15 | Sold | -- | -- | -- |
| 09/25/2015 09/25/15 | Pending | -- | -- | -- |
| 08/06/2015 08/06/15 | For Sale | $499,900 | -- | $303 / Sq Ft |
Tax History Compared to Growth
Tax History
| Year | Tax Paid | Tax Assessment Tax Assessment Total Assessment is a certain percentage of the fair market value that is determined by local assessors to be the total taxable value of land and additions on the property. | Land | Improvement |
|---|---|---|---|---|
| 2025 | $12,855 | $602,820 | $196,875 | $405,945 |
| 2023 | $12,855 | $815,250 | $0 | $0 |
| 2022 | $16,853 | $853,358 | $262,500 | $590,858 |
| 2021 | $13,218 | $607,267 | $157,500 | $449,767 |
| 2020 | $12,746 | $594,276 | $157,500 | $436,776 |
| 2018 | $12,161 | $549,283 | $157,500 | $391,783 |
| 2017 | $13,211 | $592,367 | $137,500 | $454,867 |
Agents Affiliated with this Home
-
Jennifer Kim

Seller's Agent in 2021
Jennifer Kim
eXp Realty, LLC
(512) 971-0299
5 in this area
141 Total Sales
-
T
Seller Co-Listing Agent in 2021
Thomas Kim
eXp Realty, LLC
-
Franchesca Dosouto
F
Buyer's Agent in 2021
Franchesca Dosouto
KW-Austin Portfolio Real Estate
(401) 207-7303
1 in this area
19 Total Sales
-
M
Seller's Agent in 2015
Michael Davis
Music City Real Estate
-
Frederick Woodhouse

Buyer's Agent in 2015
Frederick Woodhouse
eXp Realty, LLC
(512) 843-3241
27 Total Sales
Map
Source: Unlock MLS (Austin Board of REALTORS®)
MLS Number: 4028352
APN: 880168
- 2105 Wordsworth Dr
- 2109 Wordsworth Dr Unit 1
- 3811 Byron Dr
- 3815 Menchaca Rd Unit 19
- 2111 Prather Ln Unit 1
- 2111 Prather Ln Unit 2
- 2111 Prather Ln Unit 4
- 3734 Valley View Rd Unit B
- 3801 Menchaca Rd Unit 6
- 3809 Valley View Rd Unit 19
- 4008 Valley View Rd Unit A
- 3601 Menchaca Rd Unit 109
- 4020 Valley View Rd Unit B
- 3600 S Lamar Blvd Unit 501
- 3600 S Lamar Blvd Unit 211
- 3406 Menchaca Rd Unit 33
- 3501 Fleetwood Dr
- 1806 Fortview Rd
- 4000 Clawson Rd
- 3700 Clawson Rd Unit 503
