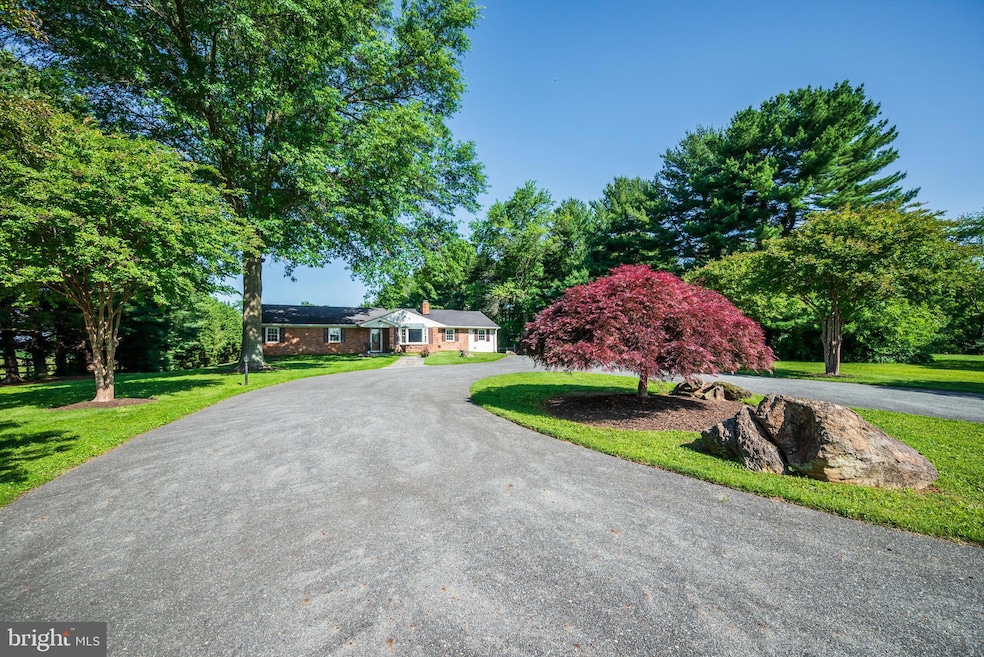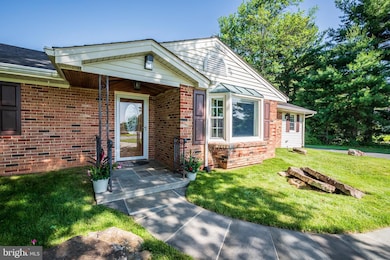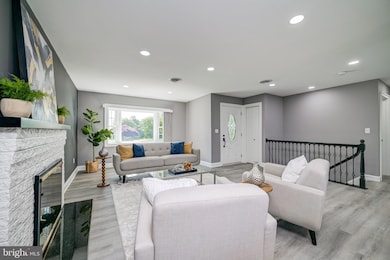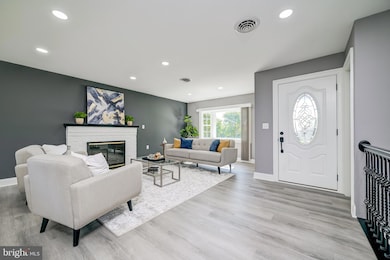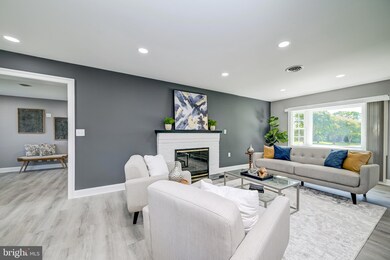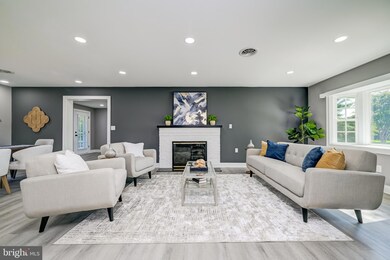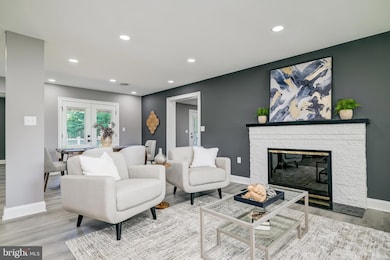
21020 Peach Tree Rd Dickerson, MD 20842
Highlights
- Scenic Views
- Deck
- Rambler Architecture
- Monocacy Elementary School Rated A
- Premium Lot
- Main Floor Bedroom
About This Home
As of July 2025Welcome to this renovated 4-bedroom, 4-bath rambler, ideally situated in the heart of Montgomery County’s prized Agricultural Reserve. Nestled on 2.68 scenic acres with mature trees and sweeping views, this property offers the perfect blend of peaceful rural living and modern comfort—complete with space for dogs, horses, and your outdoor dreams.
The open-concept main level features a sunlit living room centered around a cozy fireplace, brand-new flooring, a fully remodeled kitchen with a large island and stainless-steel appliances. Multiple glass doors lead to a spacious new deck—ideal for morning coffee, outdoor entertaining, or simply enjoying the tranquil setting.
Designed with versatility in mind, the home includes laundry on both levels and a fully finished, walk-out lower level complete with a full bath, bonus room, and expansive recreation space—perfect for guests, hobbies, or multi-generational living. Recent upgrades include renovated bathrooms, new HVAC systems, fresh interior paint, and a large shed (formerly a 3-stall barn).
Conveniently located near top-rated schools including Poolesville High School and the Barnesville School of Arts and Sciences. Outdoor enthusiasts will love the proximity to Sugarloaf Mountain, scenic cycling routes, equestrian facilities, therapeutic riding centers, and Potomac Hunt country. Easy access to I-270, Route 28, and just one mile to the Barnesville MARC station for an effortless commute.
This move-in ready retreat offers the best of country charm and suburban convenience—don’t miss it!
Last Agent to Sell the Property
Long & Foster Real Estate, Inc. Listed on: 06/05/2025

Home Details
Home Type
- Single Family
Est. Annual Taxes
- $5,795
Year Built
- Built in 1965 | Remodeled in 2025
Lot Details
- 2.68 Acre Lot
- Back Yard Fenced
- Landscaped
- Premium Lot
- Property is in excellent condition
- Property is zoned AR
Property Views
- Scenic Vista
- Pasture
Home Design
- Rambler Architecture
- Brick Exterior Construction
Interior Spaces
- 1,908 Sq Ft Home
- Property has 2 Levels
- Fireplace Mantel
- Window Treatments
- Family Room Off Kitchen
- Combination Dining and Living Room
- Den
- Game Room
- Storage Room
- Utility Room
- Breakfast Area or Nook
Bedrooms and Bathrooms
- 4 Main Level Bedrooms
- En-Suite Bathroom
Laundry
- Laundry Room
- Laundry on main level
Finished Basement
- Walk-Out Basement
- Connecting Stairway
- Exterior Basement Entry
- Laundry in Basement
Parking
- Driveway
- Off-Street Parking
Accessible Home Design
- Level Entry For Accessibility
Outdoor Features
- Deck
- Shed
Schools
- Monocacy Elementary School
- John Poole Middle School
- Poolesville High School
Utilities
- Forced Air Heating and Cooling System
- 60+ Gallon Tank
- Well
- Septic Tank
Community Details
- No Home Owners Association
- Barnesville Outside Subdivision
Listing and Financial Details
- Tax Lot 2
- Assessor Parcel Number 161100920760
Ownership History
Purchase Details
Home Financials for this Owner
Home Financials are based on the most recent Mortgage that was taken out on this home.Purchase Details
Home Financials for this Owner
Home Financials are based on the most recent Mortgage that was taken out on this home.Purchase Details
Similar Home in Dickerson, MD
Home Values in the Area
Average Home Value in this Area
Purchase History
| Date | Type | Sale Price | Title Company |
|---|---|---|---|
| Deed | $640,000 | -- | |
| Deed | $640,000 | -- | |
| Deed | $399,000 | -- |
Mortgage History
| Date | Status | Loan Amount | Loan Type |
|---|---|---|---|
| Open | $608,000 | Purchase Money Mortgage | |
| Closed | $608,000 | Purchase Money Mortgage |
Property History
| Date | Event | Price | Change | Sq Ft Price |
|---|---|---|---|---|
| 07/15/2025 07/15/25 | Sold | $805,000 | +2.5% | $422 / Sq Ft |
| 06/05/2025 06/05/25 | For Sale | $785,000 | -- | $411 / Sq Ft |
Tax History Compared to Growth
Tax History
| Year | Tax Paid | Tax Assessment Tax Assessment Total Assessment is a certain percentage of the fair market value that is determined by local assessors to be the total taxable value of land and additions on the property. | Land | Improvement |
|---|---|---|---|---|
| 2024 | $5,795 | $435,600 | $198,000 | $237,600 |
| 2023 | $6,403 | $432,200 | $0 | $0 |
| 2022 | $4,747 | $428,800 | $0 | $0 |
| 2021 | $4,557 | $425,400 | $198,000 | $227,400 |
| 2020 | $4,557 | $420,933 | $0 | $0 |
| 2019 | $4,486 | $416,467 | $0 | $0 |
| 2018 | $4,437 | $412,000 | $198,000 | $214,000 |
| 2017 | $4,452 | $405,933 | $0 | $0 |
| 2016 | -- | $399,867 | $0 | $0 |
| 2015 | $3,870 | $393,800 | $0 | $0 |
| 2014 | $3,870 | $393,800 | $0 | $0 |
Agents Affiliated with this Home
-
Krystyna Kazerouni

Seller's Agent in 2025
Krystyna Kazerouni
Long & Foster
(301) 765-5121
26 Total Sales
-
Holly Simpson

Buyer's Agent in 2025
Holly Simpson
Samson Properties
(301) 535-5032
29 Total Sales
Map
Source: Bright MLS
MLS Number: MDMC2184598
APN: 11-00920760
- 144 Greentree Farm Dr
- 16746 Whites Store Rd
- 0 Big Woods Rd Unit MDMC2149948
- 19810 Peach Tree Rd
- 16120 Barnesville Rd
- 22500 Old Hundred Rd
- 21331 Big Woods Rd
- 21618 Slidell Rd
- 0 Barnesville Rd Unit MDMC2155792
- 21611 Slidell Rd
- 15705 Barnesville Rd
- 21050 Big Woods Rd
- 18811 Darnestown Rd
- 19601 Darnestown Rd
- 0 Beallsville Unit MDMC2121220
- 19821 Darnestown Rd
- 15491 Barnesville Rd
- 23120 Mount Ephraim Rd
- 0 Hoyles Mill Rd
- 19407 Dry Seneca Ct
