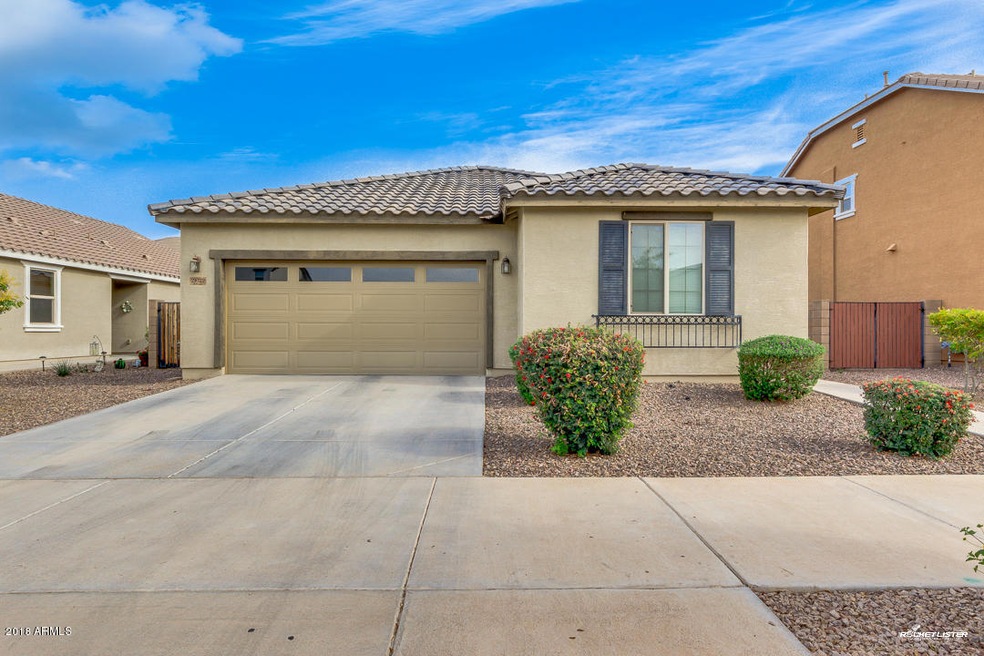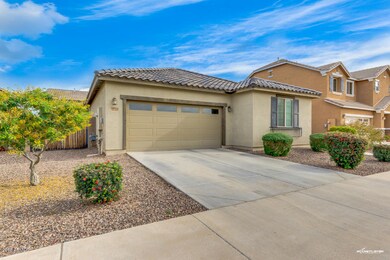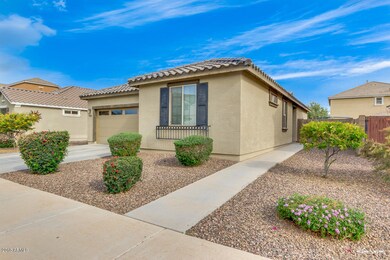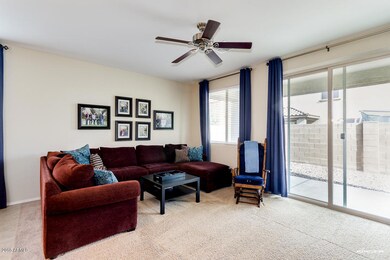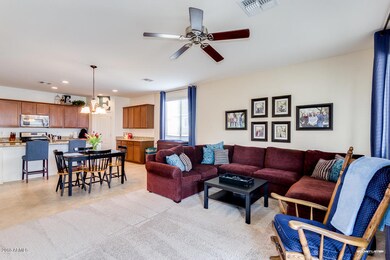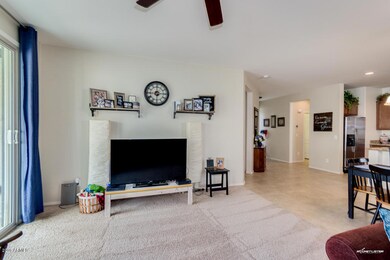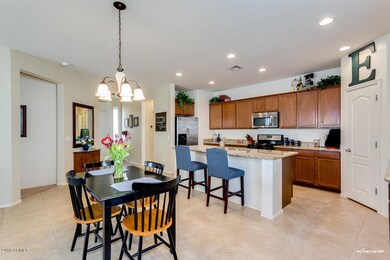
21022 E Pecan Ln Queen Creek, AZ 85142
Hastings Farms NeighborhoodEstimated Value: $395,905 - $445,000
Highlights
- Santa Barbara Architecture
- Granite Countertops
- 2 Car Direct Access Garage
- Queen Creek Elementary School Rated A-
- Covered patio or porch
- Double Pane Windows
About This Home
As of June 2018Beautiful well maintained 3 bedroom, 2 bathroom home in Queen Creek's Hastings Farms community! Spacious 1,496 sq ft open floor plan with living & dining areas, neutral paint, and charming kitchen complete with stainless steel appliances including refrigerator, ample cabinet space, pantry, granite countertops, and island with breakfast bar. Inside the master bedroom you will find designer paint, private bath with dual sink, and big walk-in closet. The backyard is perfect for enjoying a nice evening under the covered patio with low maintenance landscaping. Great community with scenic mountain views, acres of parks, tot lots, trails, and close to downtown Queen Creek with ample dining and entertainment options.
Last Agent to Sell the Property
The Phoenix Area Real Estate License #SA028967000 Listed on: 04/06/2018
Home Details
Home Type
- Single Family
Est. Annual Taxes
- $1,464
Year Built
- Built in 2013
Lot Details
- 5,061 Sq Ft Lot
- Block Wall Fence
- Front Yard Sprinklers
- Sprinklers on Timer
Parking
- 2 Car Direct Access Garage
- Garage Door Opener
Home Design
- Santa Barbara Architecture
- Wood Frame Construction
- Tile Roof
- Stucco
Interior Spaces
- 1,496 Sq Ft Home
- 1-Story Property
- Ceiling height of 9 feet or more
- Ceiling Fan
- Double Pane Windows
- Low Emissivity Windows
- Solar Screens
Kitchen
- Breakfast Bar
- Built-In Microwave
- Dishwasher
- Kitchen Island
- Granite Countertops
Flooring
- Carpet
- Tile
Bedrooms and Bathrooms
- 3 Bedrooms
- Walk-In Closet
- 2 Bathrooms
- Dual Vanity Sinks in Primary Bathroom
Laundry
- Laundry in unit
- Dryer
- Washer
Schools
- Queen Creek Elementary School
- Newell Barney Middle School
- Queen Creek High School
Utilities
- Refrigerated Cooling System
- Heating System Uses Natural Gas
- High Speed Internet
- Cable TV Available
Additional Features
- No Interior Steps
- Covered patio or porch
Listing and Financial Details
- Tax Lot 45
- Assessor Parcel Number 314-09-398
Community Details
Overview
- Property has a Home Owners Association
- Hastings Farms Association, Phone Number (602) 437-4777
- Built by William Lyon
- Hastings Farms Subdivision
Recreation
- Community Playground
- Bike Trail
Ownership History
Purchase Details
Home Financials for this Owner
Home Financials are based on the most recent Mortgage that was taken out on this home.Purchase Details
Home Financials for this Owner
Home Financials are based on the most recent Mortgage that was taken out on this home.Purchase Details
Home Financials for this Owner
Home Financials are based on the most recent Mortgage that was taken out on this home.Similar Homes in the area
Home Values in the Area
Average Home Value in this Area
Purchase History
| Date | Buyer | Sale Price | Title Company |
|---|---|---|---|
| Nylen James R | $233,000 | Fidelity National Title Agen | |
| Harrison Emily C | -- | None Available | |
| Harrison Emily C | $179,943 | Security Title Agency Inc | |
| William Lyon Southwest Inc | -- | Security Title Agency Inc |
Mortgage History
| Date | Status | Borrower | Loan Amount |
|---|---|---|---|
| Previous Owner | Harrison Emily C | $181,125 | |
| Previous Owner | Harrison Emily C | $180,500 | |
| Previous Owner | Harrison Emily C | $173,180 |
Property History
| Date | Event | Price | Change | Sq Ft Price |
|---|---|---|---|---|
| 06/11/2018 06/11/18 | Sold | $233,000 | -0.9% | $156 / Sq Ft |
| 05/11/2018 05/11/18 | Price Changed | $235,000 | -1.5% | $157 / Sq Ft |
| 05/01/2018 05/01/18 | Price Changed | $238,500 | -0.6% | $159 / Sq Ft |
| 04/06/2018 04/06/18 | For Sale | $240,000 | -- | $160 / Sq Ft |
Tax History Compared to Growth
Tax History
| Year | Tax Paid | Tax Assessment Tax Assessment Total Assessment is a certain percentage of the fair market value that is determined by local assessors to be the total taxable value of land and additions on the property. | Land | Improvement |
|---|---|---|---|---|
| 2025 | $1,444 | $14,085 | -- | -- |
| 2024 | $1,532 | -- | -- | -- |
| 2023 | $1,532 | $21,580 | $4,310 | $17,270 |
| 2022 | $1,571 | $21,580 | $4,310 | $17,270 |
| 2021 | $1,664 | $21,580 | $4,310 | $17,270 |
| 2020 | $1,641 | $20,160 | $4,030 | $16,130 |
| 2019 | $1,611 | $18,150 | $3,630 | $14,520 |
| 2018 | $1,546 | $16,970 | $3,390 | $13,580 |
| 2017 | $1,464 | $15,950 | $3,190 | $12,760 |
| 2016 | $1,447 | $15,300 | $3,060 | $12,240 |
| 2015 | $1,259 | $13,550 | $2,710 | $10,840 |
Agents Affiliated with this Home
-
Pieter Dijkstra

Seller's Agent in 2018
Pieter Dijkstra
The Phoenix Area Real Estate
(480) 221-1332
136 Total Sales
-
Jim Marcuzzo

Seller Co-Listing Agent in 2018
Jim Marcuzzo
Keller Williams Integrity First
105 Total Sales
-
Shivani Dallas

Buyer's Agent in 2018
Shivani Dallas
Real Broker
(480) 467-7222
214 Total Sales
-
Mary Markou

Buyer Co-Listing Agent in 2018
Mary Markou
Keller Williams Integrity First
(480) 620-9011
53 Total Sales
Map
Source: Arizona Regional Multiple Listing Service (ARMLS)
MLS Number: 5747865
APN: 314-09-398
- 21031 E Creekside Dr
- 20941 E Pecan Ln
- 23733 S 209th Place
- 21141 E Pecan Ln
- 23644 S 209th Place
- 21084 E Cherrywood Dr
- 20916 Vía de Arboles
- 21062 E Via Del Sol
- 21004 E Sunset Dr
- 24228 S 211th St
- 21029 E Sunset Dr
- 21026 E Calle Luna Ct
- 23472 S 210th St
- 21103 E Poco Calle
- 21030 E Misty Ln
- 21031 E Poco Calle
- 21039 E Poco Calle
- 20951 E Via Del Sol
- 21256 E Waverly Dr
- 21024 E Poco Calle
- 21022 E Pecan Ln
- 21014 E Pecan Ln
- 21030 E Pecan Ln
- 21023 E Creekside Dr
- 21006 E Pecan Ln
- 21038 E Pecan Ln
- 21015 E Creekside Dr
- 21039 E Creekside Dr
- 21021 E Pecan Ln
- 21013 E Pecan Ln
- 21029 E Pecan Ln
- 21007 E Creekside Dr
- 20998 E Pecan Ln
- 21046 E Pecan Ln
- 21037 E Pecan Ln
- 21005 E Pecan Ln
- 21047 E Creekside Dr
- 21045 E Pecan Ln
- 20999 E Creekside Dr
- 20997 E Pecan Ln
