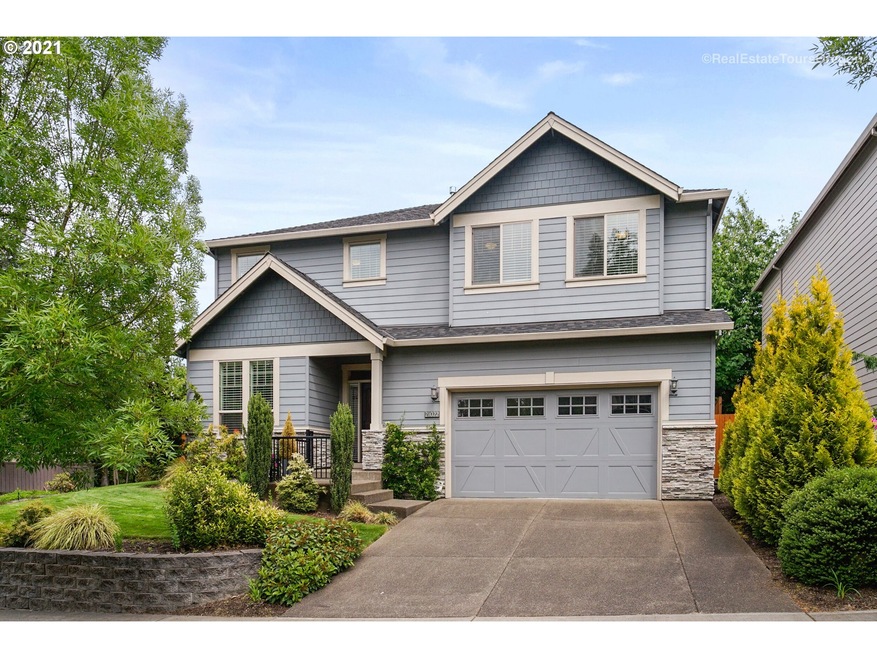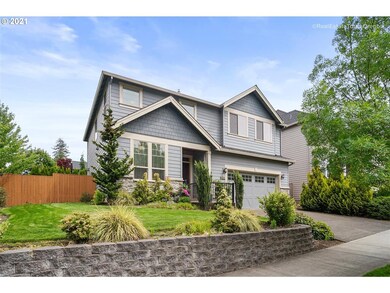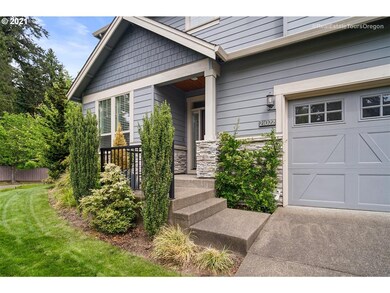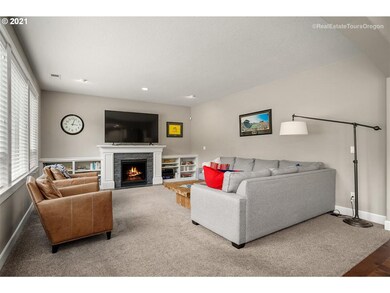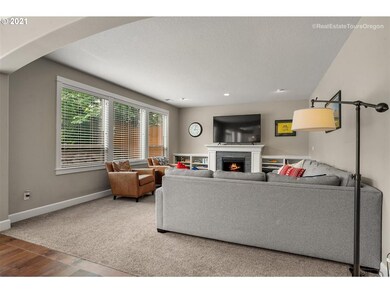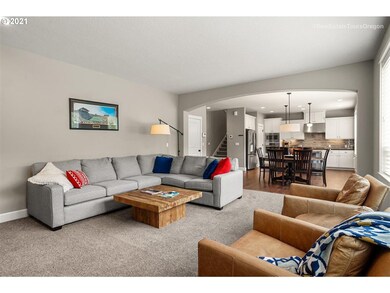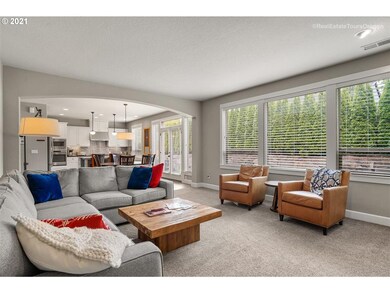
$615,000
- 4 Beds
- 2.5 Baths
- 2,095 Sq Ft
- 22115 SW Hines Place
- Sherwood, OR
Tucked into a quiet cul-de-sac, this beautifully updated home features a gourmet kitchen with sleek finishes, eat bar, newer appliances, and ample counter space, it's perfect for cooking and entertaining. Enjoy two spacious living areas—one with a cozy gas fireplace—separated by elegant plantation shutters for privacy and versatility. The recently remodeled upstairs bathroom and updated systems
Wendy Foster Reger Homes, LLC
