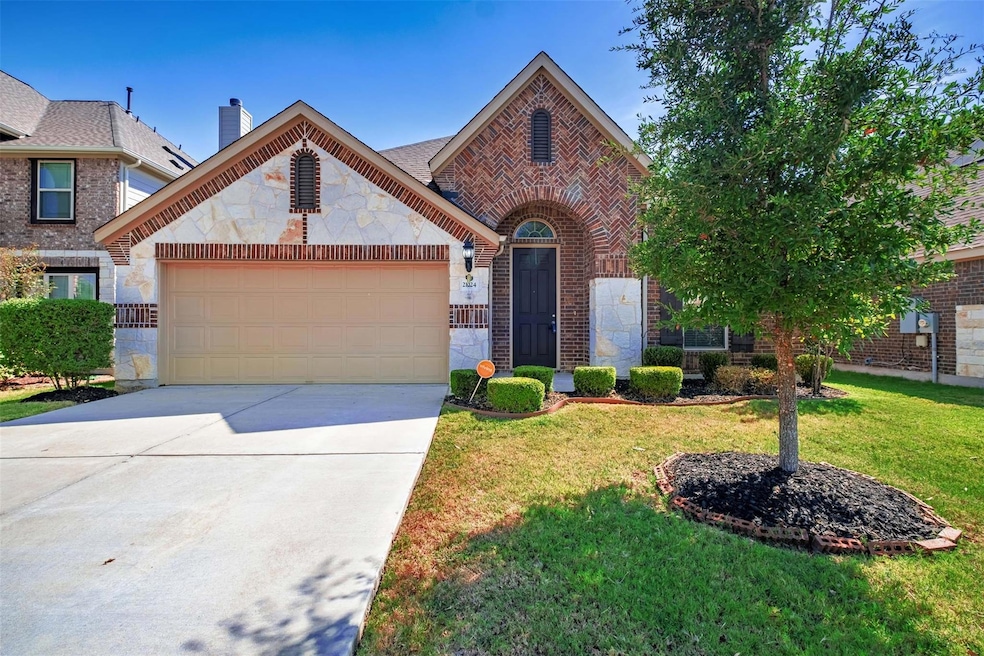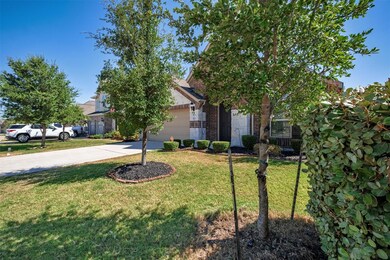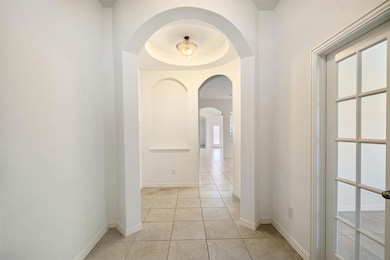21024 Abigail Way Pflugerville, TX 78660
Blackhawk NeighborhoodHighlights
- Clubhouse
- Vaulted Ceiling
- Multiple Living Areas
- Cele Middle School Rated A-
- Stone Countertops
- Community Pool
About This Home
Welcome to your dream home! This impeccable 3-bedroom, 2-bath residence boasts both style and comfort. Step inside and be captivated by the seamless flow of the beautiful kitchen open to the family room, a perfect space for creating cherished memories with loved ones. The kitchen features elegant granite countertops, a center island, and stainless appliances, making it a culinary enthusiast's delight. A breakfast area and formal dining room provide ample space for both casual and formal dining experiences.
Relax and entertain in the large family room, offering plenty of space for all your needs. Need a quiet space to work or study? The office/study is thoughtfully designed to meet your productivity needs.
Tile flooring in the main areas adds a touch of sophistication and ease of maintenance, while carpeted bedrooms create cozy retreats.
Step outside to the back patio and immerse yourself in the lush green lawn, lovingly cared for by a sprinkler system. Enjoy the pleasures of outdoor living and create memorable moments with family and friends.
The community amenities are just as enticing, including a refreshing pool, sport courts, a playground, and a clubhouse, offering endless opportunities for leisure and fun.
Commute with ease to major employers, thanks to the proximity to Toll 45. Say hello to reduced commute times and more quality time for yourself.
Highly acclaimed Pflugerville schools.
With grocery shopping and dining options just a stone's throw away, daily errands become a breeze.
Your perfect home awaits. Don't miss the chance to experience the joy of calling this exquisite property your own. Schedule a viewing today and let the magic of this home envelop you in comfort and luxury.
Home Details
Home Type
- Single Family
Est. Annual Taxes
- $8,890
Year Built
- Built in 2017
Lot Details
- 6,534 Sq Ft Lot
- Lot Dimensions are 50x125
- Northeast Facing Home
- Wood Fence
- Level Lot
- Dense Growth Of Small Trees
Parking
- 2 Car Attached Garage
- Single Garage Door
- Garage Door Opener
Home Design
- Slab Foundation
- Composition Roof
- Masonry Siding
Interior Spaces
- 2,020 Sq Ft Home
- 1-Story Property
- Tray Ceiling
- Vaulted Ceiling
- Ceiling Fan
- Entrance Foyer
- Multiple Living Areas
Kitchen
- Gas Cooktop
- Free-Standing Range
- Microwave
- Dishwasher
- ENERGY STAR Qualified Appliances
- Kitchen Island
- Stone Countertops
Flooring
- Carpet
- Tile
Bedrooms and Bathrooms
- 3 Main Level Bedrooms
- 2 Full Bathrooms
Outdoor Features
- Patio
- Porch
Schools
- Riojas Elementary School
- Cele Middle School
- Hendrickson High School
Additional Features
- No Interior Steps
- Central Heating and Cooling System
Listing and Financial Details
- Security Deposit $2,270
- Tenant pays for all utilities
- Renewal Option
- $60 Application Fee
- Assessor Parcel Number 02825709200000
Community Details
Overview
- Property has a Home Owners Association
- Avalon Subdivision
- Property managed by AustinVestors Property Management
Amenities
- Clubhouse
Recreation
- Sport Court
- Community Playground
- Community Pool
- Trails
Pet Policy
- Limit on the number of pets
- Pet Size Limit
- Pet Deposit $400
- Dogs and Cats Allowed
- Breed Restrictions
- Small pets allowed
Map
Source: Unlock MLS (Austin Board of REALTORS®)
MLS Number: 9367345
APN: 874483
- 21000 Abigail Way
- 3316 Grail Hollows Rd
- 19908 Chayton Cir
- 19900 Kite Wing Terrace
- 3505 Grail Hollows Rd
- 19912 Sparhawk Terrace
- 3712 Lunet Ring Way
- 3720 Grail Hollows Rd
- 3217 Chalice Well Dr
- 20020 Ronan Place
- 20021 Ronan Place
- 19320 Chayton Cir
- 19909 Abigail Way
- 3217 Falconers Way
- 19316 Chayton Cir
- 19521 Brue St
- 3317 Nighthawk Dive Ln
- 3408 Peat Moors Cove
- 19429 Melwas Way
- 20237 Clare Island Bend







