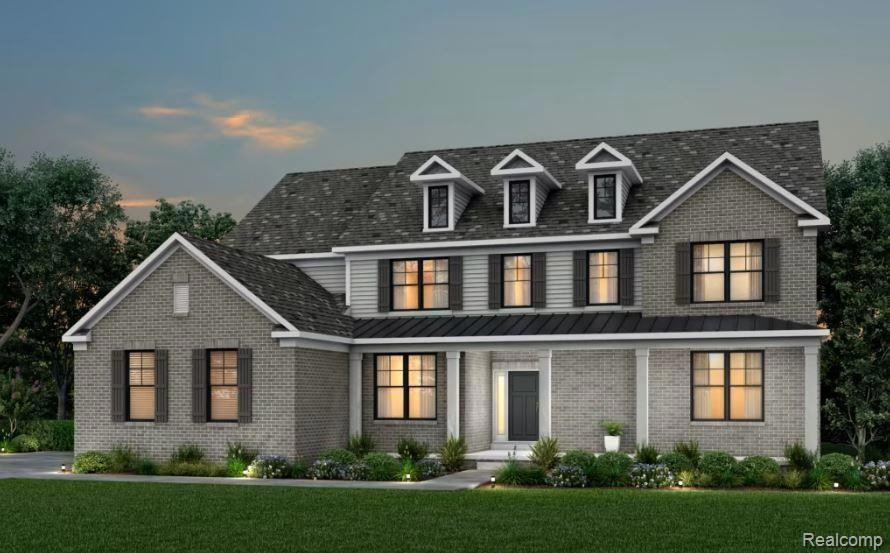
Highlights
- New Construction
- Colonial Architecture
- 3 Car Attached Garage
- Thornton Creek Elementary School Rated A
- Covered patio or porch
- Forced Air Heating and Cooling System
About This Home
As of August 2024Now is your opportunity to call Ballantyne home. This brand-new gated community offers Northville schools and Northville mailing, in the city of Novi. The Skyview home shows just like the model and sits on a breathtaking site that offers ample yard space. A stunning two-story foyer welcomes you home and peeks into your oversized kitchen open to gathering room with two-story ceilings and tons of natural light beaming in. Main floor laundry offers tons of space and is next to your generous mud room with built in boot bench and ample space. Travel upstairs to two bedrooms connected with Jack & Jill bath, additional bedroom with princess bath, and open loft space perfect for movie nights. The Owners Suite in this home is truly a must-see and you’ll never want to leave! Large bedroom space with attached retreat- a perfect sitting area to unwind before bed. Attached Owner’s Bath features a spa-like shower, luxurious soaking tub, and oversized closet. Tons of cabinet and closet space throughout. Home comes with 10-year structural warranty for peace of mind. Ballantyne is located directly across from Maybury State Park and only a short drive to downtown Northville. Estimated move in Sept-December 2024.
Last Agent to Sell the Property
Heather Shaffer
PH Relocation Services LLC License #6502390110 Listed on: 01/03/2024

Home Details
Home Type
- Single Family
Est. Annual Taxes
- $1,743
Year Built
- Built in 2023 | New Construction
HOA Fees
- $167 Monthly HOA Fees
Home Design
- Colonial Architecture
- Brick Exterior Construction
- Poured Concrete
- Stone Siding
Interior Spaces
- 4,240 Sq Ft Home
- 2-Story Property
- Gas Fireplace
- Family Room with Fireplace
- Unfinished Basement
Bedrooms and Bathrooms
- 5 Bedrooms
Parking
- 3 Car Attached Garage
- Garage Door Opener
Utilities
- Forced Air Heating and Cooling System
- Heating System Uses Natural Gas
- Sewer in Street
Additional Features
- Covered patio or porch
- Lot Dimensions are 120x182
- Ground Level
Community Details
- 248 254 7900 Association, Phone Number (248) 254-7900
- Oaklakd County Condo Plan No 2367 Ballantyne Subdivision
Listing and Financial Details
- Home warranty included in the sale of the property
- Assessor Parcel Number 2231401005
- $15,000 Seller Concession
Ownership History
Purchase Details
Home Financials for this Owner
Home Financials are based on the most recent Mortgage that was taken out on this home.Similar Homes in the area
Home Values in the Area
Average Home Value in this Area
Purchase History
| Date | Type | Sale Price | Title Company |
|---|---|---|---|
| Warranty Deed | $1,351,201 | None Listed On Document |
Mortgage History
| Date | Status | Loan Amount | Loan Type |
|---|---|---|---|
| Open | $766,250 | New Conventional |
Property History
| Date | Event | Price | Change | Sq Ft Price |
|---|---|---|---|---|
| 08/26/2024 08/26/24 | Sold | $1,351,201 | +1.6% | $319 / Sq Ft |
| 01/18/2024 01/18/24 | Pending | -- | -- | -- |
| 01/18/2024 01/18/24 | Price Changed | $1,329,315 | +0.3% | $314 / Sq Ft |
| 01/04/2024 01/04/24 | Price Changed | $1,324,840 | +2.0% | $312 / Sq Ft |
| 01/03/2024 01/03/24 | For Sale | $1,299,240 | -- | $306 / Sq Ft |
Tax History Compared to Growth
Tax History
| Year | Tax Paid | Tax Assessment Tax Assessment Total Assessment is a certain percentage of the fair market value that is determined by local assessors to be the total taxable value of land and additions on the property. | Land | Improvement |
|---|---|---|---|---|
| 2023 | $1,828 | $45,000 | $0 | $0 |
Agents Affiliated with this Home
-
H
Seller's Agent in 2024
Heather Shaffer
PH Relocation Services LLC
-
Maria Gardner

Buyer's Agent in 2024
Maria Gardner
Real Estate One
(248) 701-1482
10 in this area
74 Total Sales
Map
Source: Realcomp
MLS Number: 20240000415
APN: 22-31-401-005
- 49730 8 Mile Rd
- 20846 Farrier Place
- 49277 Chianti Dr
- 49350 Chianti Dr
- 20779 Cavallo St
- 20971 Pomino Dr Unit 49
- 48928 Barola Ct
- 48002 Eight Mile W
- 21416 Equestrian Trail
- 21091 Rosewood Ct Unit 19
- 48000 8 Mile Rd
- 49825 9 Mile Rd
- 47993 9 Mile Rd
- 000 Napier Rd
- 49351 Villa Ct
- 49588 Villa Dr
- 47690 Florence Dr Unit 7
- 49315 Villa Ct
- 47660 Wales Ct
- 19257 Maybury Meadow Ct
