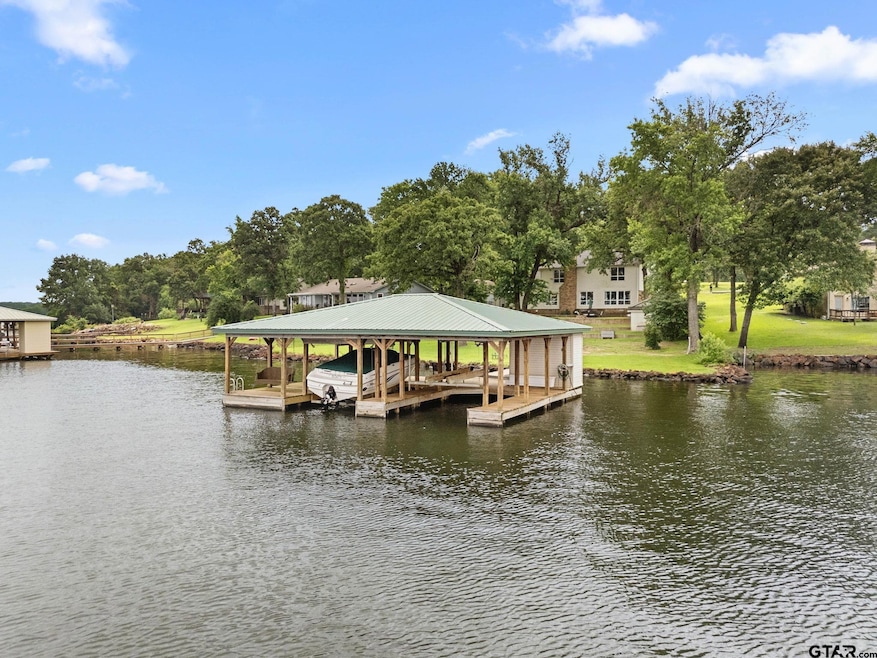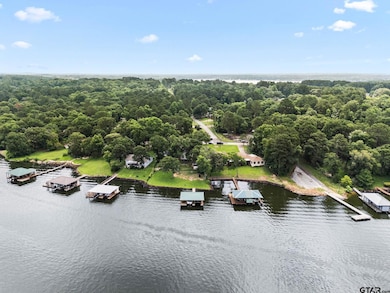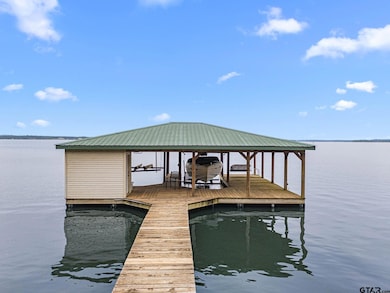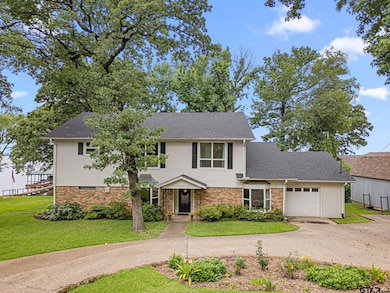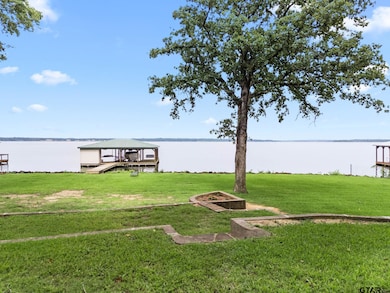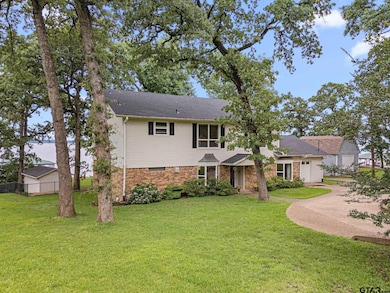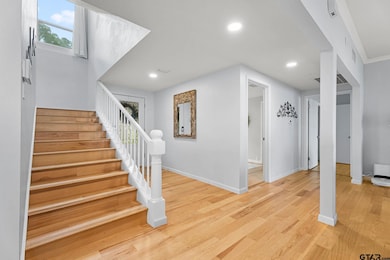
Estimated payment $6,011/month
Highlights
- Boathouse
- Sitting Area In Primary Bedroom
- Wooded Lot
- Owens Elementary School Rated A-
- Waterfront
- Traditional Architecture
About This Home
Soak in the laid-back lakeside style with wide-open views of Lake Palestine. From top to bottom, this home has been reimagined for modern comfort and style—offering effortless entertaining! Step inside to an open-concept layout where the living room flows seamlessly into a light-filled kitchen featuring sleek quartz countertops, an oversized island, stainless steel appliances, and custom cabinetry. Whether hosting a gathering or enjoying a quiet morning coffee, this space is as functional as it is beautiful. The expansive living room showcases panoramic views of the lake, creating a serene backdrop for everyday living. Wake up to waterfront vistas in the spacious primary suite, complete with a large walk-in closet and a beautifully updated en-suite bath. An additional main-level bedroom and a dedicated home office provide flexibility and convenience. Upstairs, you'll find even more space with multiple bedrooms—ideal for guests, family, or your dream home theater or game room in the oversized fifth bedroom. Whether you’re seeking a weekend getaway or the lakeside home of your dreams, don't miss the opportunity to own a slice of paradise on Lake Palestine.
Home Details
Home Type
- Single Family
Est. Annual Taxes
- $5,195
Year Built
- Built in 1982
Lot Details
- Waterfront
- Cul-De-Sac
- Wrought Iron Fence
- Partially Fenced Property
- Sprinkler System
- Wooded Lot
Home Design
- Traditional Architecture
- Brick Exterior Construction
- Slab Foundation
- Foam Insulation
- Composition Roof
- Siding
Interior Spaces
- 3,732 Sq Ft Home
- 2-Story Property
- Ceiling Fan
- Wood Burning Fireplace
- Brick Fireplace
- Double Pane Windows
- Blinds
- Family Room
- Two Living Areas
- Breakfast Room
- Home Office
- Utility Room
- Fire and Smoke Detector
Kitchen
- Breakfast Bar
- Electric Oven or Range
- Electric Cooktop
- Microwave
- Dishwasher
- Kitchen Island
- Disposal
Flooring
- Wood
- Tile
Bedrooms and Bathrooms
- 5 Bedrooms
- Sitting Area In Primary Bedroom
- Primary Bedroom on Main
- Split Bedroom Floorplan
- Walk-In Closet
- Double Vanity
- Private Water Closet
- Bathtub with Shower
Parking
- 1 Car Garage
- Front Facing Garage
- Garage Door Opener
Outdoor Features
- Boathouse
- Patio
- Outdoor Storage
- Rain Gutters
Schools
- Owens Elementary School
- Three Lakes Middle School
- Tyler Legacy High School
Utilities
- Forced Air Zoned Heating and Cooling System
- Underground Utilities
- Multiple Water Heaters
- Electric Water Heater
- Septic System
- Internet Available
Community Details
- Property has a Home Owners Association
- Hide A Way Bay Subdivision
Map
Home Values in the Area
Average Home Value in this Area
Tax History
| Year | Tax Paid | Tax Assessment Tax Assessment Total Assessment is a certain percentage of the fair market value that is determined by local assessors to be the total taxable value of land and additions on the property. | Land | Improvement |
|---|---|---|---|---|
| 2024 | $5,283 | $454,059 | $115,875 | $397,821 |
| 2023 | $5,676 | $536,809 | $115,875 | $420,934 |
| 2022 | $5,891 | $411,720 | $100,425 | $311,295 |
| 2021 | $5,830 | $341,141 | $100,425 | $240,716 |
| 2020 | $5,540 | $313,963 | $100,425 | $213,538 |
| 2019 | $5,617 | $307,426 | $100,425 | $207,001 |
| 2018 | $5,468 | $300,509 | $100,425 | $200,084 |
| 2017 | $5,378 | $300,509 | $100,425 | $200,084 |
| 2016 | $5,394 | $301,413 | $100,425 | $200,988 |
| 2015 | $4,758 | $285,996 | $96,563 | $189,433 |
| 2014 | $4,758 | $277,387 | $96,563 | $180,824 |
Property History
| Date | Event | Price | Change | Sq Ft Price |
|---|---|---|---|---|
| 06/03/2025 06/03/25 | For Sale | $997,500 | -- | $267 / Sq Ft |
| 03/23/2018 03/23/18 | Sold | -- | -- | -- |
| 02/17/2018 02/17/18 | Pending | -- | -- | -- |
Purchase History
| Date | Type | Sale Price | Title Company |
|---|---|---|---|
| Vendors Lien | -- | None Available |
Mortgage History
| Date | Status | Loan Amount | Loan Type |
|---|---|---|---|
| Open | $115,000 | New Conventional |
Similar Homes in Flint, TX
Source: Greater Tyler Association of REALTORS®
MLS Number: 25008452
APN: 1-80460-0000-00-021000
- 20998 Kiva Cir
- 17617 Carol Cir
- 17618 Carol Cir
- 17387 Cherokee Trail
- 21298 Dogwood Dr
- 17207 Mary Martin Dr
- 21105 Altuda Ln
- 21327 Altuda Ln
- 20855 Bay Shore Dr
- 20853 Lakeview Dr
- 20851 Lakeview Dr
- 17570 Regal Row
- 21488 Forest Place
- 20901 Virginia Rd
- 17498 Pintail Dr
- 17332 Pintail Dr
- 17323 Lakeview Dr
- 17138 Lakeview Dr
- Kingswood Dr
- 17356 County Road 1182
