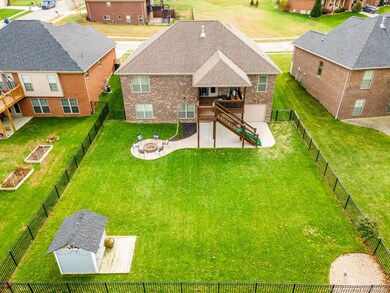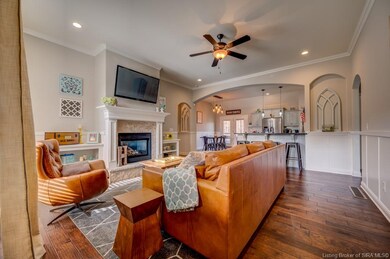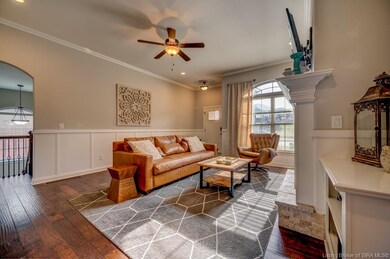
2103 Allen Way Sellersburg, IN 47172
Highlights
- Access To Lake
- 1-Story Property
- Forced Air Heating and Cooling System
- 2 Car Attached Garage
- Two Heating Systems
- Water Softener
About This Home
As of December 2020Impeccably maintained, 1 owner, Geneva floor plan by ASB. This open concept, 4 bedroom, 3 full bath home w/ a finished walkout basement is loaded with upgrades. Engineered hardwood floors throughout the main living areas on the first floor, along w/ crown molding & wainscoting add to the beauty of this home. The kitchen has a large island, pantry, granite & an abundance of cabinets. The large master bedroom has a tray ceiling & is complete w/ an attached full bath. 2 walk in, custom closets w/ bamboo floors. 2 other bedrooms on the main floor share a hall bathroom. All bathrooms have tile flooring. Perfect for entertaining, the walkout basement has a huge family room, a large bedroom and a full bath. There is also unfinished storage. Both front & back yard are beautifully landscaped! Enjoy this beautiful weather from the covered back deck, the lower patio or enjoy a fire in the fire pit, all w/in the convenience of a fully fenced yard. Easy access to store lawn equipment or kids toys in the utility garage in the rear of the home. All room size & sq footage is approximate; if important, buyer should verify. Seller is a licensed real estate agent. THE FOLLOWING ITEMS DO NOT STAY: KITCHEN & GARAGE REFRIGERATOR, WASHER & DRYER, STOVE OVEN. Seller will provide a new GE gas stove as replacement.
Last Agent to Sell the Property
Schuler Bauer Real Estate Services ERA Powered (N License #RB14045688 Listed on: 11/05/2020

Last Buyer's Agent
Schuler Bauer Real Estate Services ERA Powered (N License #RB14045688 Listed on: 11/05/2020

Home Details
Home Type
- Single Family
Est. Annual Taxes
- $2,105
Year Built
- Built in 2013
Parking
- 2 Car Attached Garage
- Front Facing Garage
- Garage Door Opener
Home Design
- Poured Concrete
- Frame Construction
Interior Spaces
- 2,538 Sq Ft Home
- 1-Story Property
- Gas Fireplace
Kitchen
- Oven or Range
- <<microwave>>
- Dishwasher
- Disposal
Bedrooms and Bathrooms
- 4 Bedrooms
- 3 Full Bathrooms
Finished Basement
- Walk-Out Basement
- Basement Fills Entire Space Under The House
Utilities
- Forced Air Heating and Cooling System
- Two Heating Systems
- Electric Water Heater
- Water Softener
- Satellite Dish
Additional Features
- Access To Lake
- 9,583 Sq Ft Lot
Listing and Financial Details
- Assessor Parcel Number 100216400360000026
Ownership History
Purchase Details
Home Financials for this Owner
Home Financials are based on the most recent Mortgage that was taken out on this home.Purchase Details
Home Financials for this Owner
Home Financials are based on the most recent Mortgage that was taken out on this home.Purchase Details
Similar Homes in Sellersburg, IN
Home Values in the Area
Average Home Value in this Area
Purchase History
| Date | Type | Sale Price | Title Company |
|---|---|---|---|
| Warranty Deed | -- | None Available | |
| Deed | $280,500 | Pitt & Frank Closings | |
| Deed | $36,250 | Wt&S Title |
Property History
| Date | Event | Price | Change | Sq Ft Price |
|---|---|---|---|---|
| 12/15/2020 12/15/20 | Sold | $339,999 | 0.0% | $134 / Sq Ft |
| 11/07/2020 11/07/20 | Pending | -- | -- | -- |
| 11/05/2020 11/05/20 | For Sale | $339,999 | +21.0% | $134 / Sq Ft |
| 09/11/2013 09/11/13 | Sold | $281,000 | +2.2% | $112 / Sq Ft |
| 06/07/2013 06/07/13 | Pending | -- | -- | -- |
| 04/18/2013 04/18/13 | For Sale | $274,900 | -- | $109 / Sq Ft |
Tax History Compared to Growth
Tax History
| Year | Tax Paid | Tax Assessment Tax Assessment Total Assessment is a certain percentage of the fair market value that is determined by local assessors to be the total taxable value of land and additions on the property. | Land | Improvement |
|---|---|---|---|---|
| 2020 | $2,105 | $295,000 | $34,500 | $260,500 |
| 2019 | -- | $289,100 | $34,500 | $254,600 |
| 2018 | -- | $284,600 | $34,500 | $250,100 |
| 2017 | -- | $278,000 | $34,500 | $243,500 |
| 2016 | -- | $261,300 | $34,500 | $226,800 |
| 2014 | -- | $272,300 | $34,500 | $237,800 |
| 2013 | -- | $24,000 | $24,000 | $0 |
Agents Affiliated with this Home
-
Michelle Hatfield

Seller's Agent in 2020
Michelle Hatfield
Schuler Bauer Real Estate Services ERA Powered (N
(502) 377-3987
15 in this area
183 Total Sales
-
Patty Rojan

Seller's Agent in 2013
Patty Rojan
(812) 736-6820
7 in this area
175 Total Sales
-
Robin Bays

Seller Co-Listing Agent in 2013
Robin Bays
Schuler Bauer Real Estate Services ERA Powered
(812) 736-5515
1 in this area
196 Total Sales
-
Jennifer Carroll

Buyer's Agent in 2013
Jennifer Carroll
Semonin Realty
(502) 693-2300
13 in this area
211 Total Sales
Map
Source: Southern Indiana REALTORS® Association
MLS Number: 2020011796
APN: 10-02-16-400-360.000-026
- 12002 Masters Point
- 12002 Masters Pointe Point
- 12007 Masters Point
- 11544 Independence Way
- 11534 Independence Way
- 11018 Winged Foot Dr
- 12208 Covered Bridge Rd
- 0 Bennettsville Rd
- 12206 Bridgeway Ct
- 11407 Valley Forge Ct
- 1807 Sterling Oaks Dr
- 13961 Deer Run Trace Unit LOT 401
- 12309 Pinta Place
- 2239 Morning Glory Dr
- 2224 Pine Tree Ln
- 2222 Pine Tree Ln
- 12306 Santa Maria Dr
- 2201 Pine Tree Ln Unit LOT 135
- 2205 Pine Tree Ln Unit LOT 137
- 8005-LOT 174 Palermo Trail






