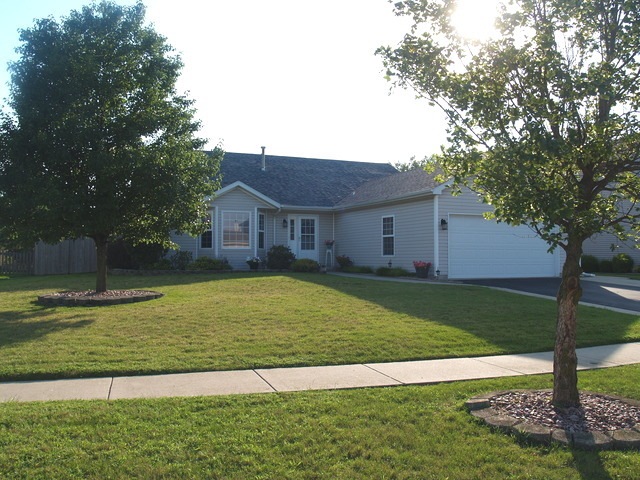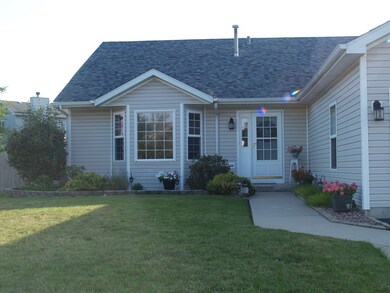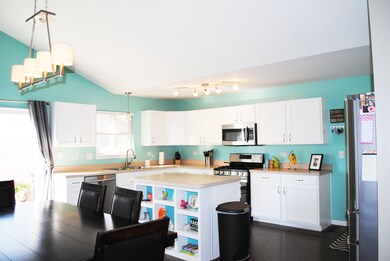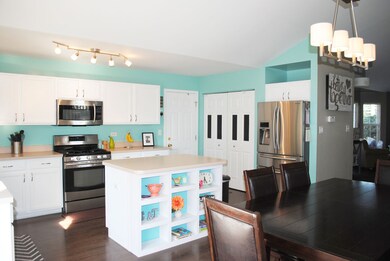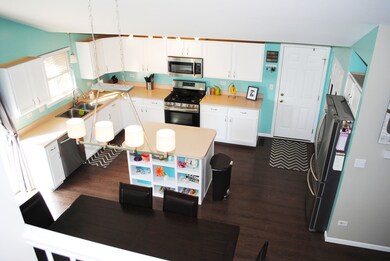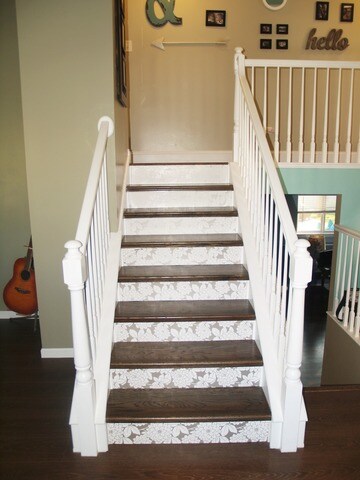
2103 Alpine Way Plainfield, IL 60586
Fall Creek NeighborhoodHighlights
- Vaulted Ceiling
- Fenced Yard
- Patio
- Stainless Steel Appliances
- Attached Garage
- Dry Bar
About This Home
As of September 2016Beautifully updated multi-level home with 4 bedrooms! Dark laminate hardwood throughout home. Large, updated kitchen with stainless steel appliances and an island. Large dining area that will fit almost any size table. Basement has custom bar and entertainment area and there is still a separate storage area! New roof added Spring 2016. This home is ready for your family to move right in and enjoy!
Last Agent to Sell the Property
Cristi Miller
Coldwell Banker Real Estate Group License #475171322 Listed on: 08/19/2016

Last Buyer's Agent
Shahzana Ripp
RE/MAX Professionals License #475139000
Home Details
Home Type
- Single Family
Est. Annual Taxes
- $7,723
Year Built
- 2001
HOA Fees
- $15 per month
Parking
- Attached Garage
- Garage Transmitter
- Garage Door Opener
- Driveway
Home Design
- Quad-Level Property
- Slab Foundation
- Vinyl Siding
Interior Spaces
- Dry Bar
- Vaulted Ceiling
- Laminate Flooring
- Partially Finished Basement
- Partial Basement
Kitchen
- Oven or Range
- Microwave
- Dishwasher
- Stainless Steel Appliances
- Kitchen Island
Utilities
- Forced Air Heating and Cooling System
- Heating System Uses Gas
Additional Features
- Patio
- Fenced Yard
Ownership History
Purchase Details
Home Financials for this Owner
Home Financials are based on the most recent Mortgage that was taken out on this home.Purchase Details
Home Financials for this Owner
Home Financials are based on the most recent Mortgage that was taken out on this home.Purchase Details
Home Financials for this Owner
Home Financials are based on the most recent Mortgage that was taken out on this home.Similar Homes in Plainfield, IL
Home Values in the Area
Average Home Value in this Area
Purchase History
| Date | Type | Sale Price | Title Company |
|---|---|---|---|
| Warranty Deed | $225,000 | First American Title | |
| Warranty Deed | $181,000 | Fidelity National Title | |
| Warranty Deed | $210,000 | Multiple |
Mortgage History
| Date | Status | Loan Amount | Loan Type |
|---|---|---|---|
| Open | $220,924 | FHA | |
| Previous Owner | $174,665 | FHA | |
| Previous Owner | $90,000 | New Conventional | |
| Previous Owner | $130,640 | Unknown | |
| Previous Owner | $18,750 | Credit Line Revolving | |
| Previous Owner | $13,000 | Credit Line Revolving | |
| Previous Owner | $135,000 | Unknown | |
| Previous Owner | $133,000 | No Value Available |
Property History
| Date | Event | Price | Change | Sq Ft Price |
|---|---|---|---|---|
| 09/30/2016 09/30/16 | Sold | $225,000 | -1.1% | $108 / Sq Ft |
| 08/24/2016 08/24/16 | Pending | -- | -- | -- |
| 08/19/2016 08/19/16 | For Sale | $227,500 | +25.7% | $109 / Sq Ft |
| 08/16/2012 08/16/12 | Sold | $181,000 | -4.7% | -- |
| 06/18/2012 06/18/12 | Pending | -- | -- | -- |
| 05/11/2012 05/11/12 | Price Changed | $189,999 | -5.0% | -- |
| 03/06/2012 03/06/12 | For Sale | $199,999 | -- | -- |
Tax History Compared to Growth
Tax History
| Year | Tax Paid | Tax Assessment Tax Assessment Total Assessment is a certain percentage of the fair market value that is determined by local assessors to be the total taxable value of land and additions on the property. | Land | Improvement |
|---|---|---|---|---|
| 2023 | $7,723 | $104,619 | $24,018 | $80,601 |
| 2022 | $6,907 | $93,963 | $21,572 | $72,391 |
| 2021 | $6,548 | $87,816 | $20,161 | $67,655 |
| 2020 | $6,449 | $85,325 | $19,589 | $65,736 |
| 2019 | $6,223 | $81,301 | $18,665 | $62,636 |
| 2018 | $5,955 | $76,387 | $17,537 | $58,850 |
| 2017 | $5,776 | $72,590 | $16,665 | $55,925 |
| 2016 | $5,657 | $69,232 | $15,894 | $53,338 |
| 2015 | $5,353 | $64,854 | $14,889 | $49,965 |
| 2014 | $5,353 | $62,564 | $14,363 | $48,201 |
| 2013 | $5,353 | $62,564 | $14,363 | $48,201 |
Agents Affiliated with this Home
-

Seller's Agent in 2016
Cristi Miller
Coldwell Banker Real Estate Group
(815) 603-5356
8 Total Sales
-

Buyer's Agent in 2016
Shahzana Ripp
RE/MAX
(815) 483-7773
2 in this area
108 Total Sales
-
J
Seller's Agent in 2012
John Spradley
Archer Realty West
-
Christina Miller

Buyer's Agent in 2012
Christina Miller
Baird Warner
(630) 479-4825
1 in this area
122 Total Sales
Map
Source: Midwest Real Estate Data (MRED)
MLS Number: MRD09322290
APN: 03-32-209-027
- 2304 Timber Trail
- 2115 Stafford Ct Unit 3
- 1906 Arbor Fields Dr
- 1907 Long Ridge Ct
- 2105 Wesmere Lakes Dr
- 2402 Monterey Dr
- 5506 Hickory Grove Ct
- 1604 Heritage Pointe Ct
- 2217 Cedar Ridge Dr
- 1729 Hidden Oaks Ct
- 24949 W Mary Ln
- 25002 W Mary Ln
- 2536 Stonybrook Dr
- 5300 Brindlewood Dr
- 6205 Brookridge Dr
- 1720 Tall Oaks Dr
- 5512 Stonybrook Dr
- 1507 Major Dr
- 6405 Coyote Ridge Ct Unit 1
- 1903 Great Ridge Dr Unit 2
